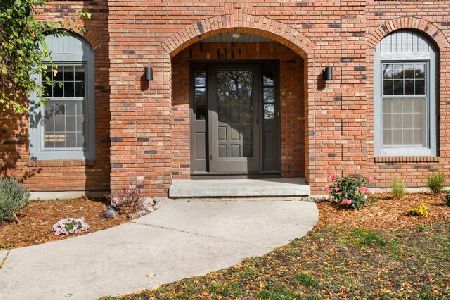812 Paddock Lane, Libertyville, Illinois 60048
$508,000
|
Sold
|
|
| Status: | Closed |
| Sqft: | 3,170 |
| Cost/Sqft: | $166 |
| Beds: | 5 |
| Baths: | 3 |
| Year Built: | 1984 |
| Property Taxes: | $14,542 |
| Days On Market: | 2854 |
| Lot Size: | 0,30 |
Description
Wonderful park like location for this beautiful cul-de-sac home! Boasting Gourmet kitchen-Thermador double ovengrill/griddle, Sub Zero refrigerator, Granite counters and Large island, 2 pantry's! Hardwood floors throughout 1st floor! Warm & Spacious Family room w/Brick wall fireplace! Beautiful View of pond from kitchen, Family rm & Master suite & brick patio!1st floor 5th bedroom! Master suite w/private bath & soaker tub, double sink! Finished basement features large L shape recreation area & additional bonus area that could be workout room or craft room! Large wine cellar! Newer furnace, Hot water heater & AC, smart garage dr remote-could work through phone! Enjoy the views sitting outside on either of 2 decks or brick patio w/seat wall! Adjacent to Park districts-Riverside park w/Golf course,pool,tennis courts,open land, trails/bike path along river! Close to quaint downtown, shopping, restaurants, parks & recreation! Popular choice high school Dist.-Libertyville or Vernon Hills!
Property Specifics
| Single Family | |
| — | |
| Traditional | |
| 1984 | |
| Full | |
| SANDHURST | |
| No | |
| 0.3 |
| Lake | |
| Red Top | |
| 0 / Not Applicable | |
| None | |
| Lake Michigan | |
| Sewer-Storm | |
| 09842719 | |
| 11271080040000 |
Nearby Schools
| NAME: | DISTRICT: | DISTANCE: | |
|---|---|---|---|
|
Grade School
Hawthorn Elementary School (nor |
73 | — | |
|
Middle School
Hawthorn Middle School North |
73 | Not in DB | |
Property History
| DATE: | EVENT: | PRICE: | SOURCE: |
|---|---|---|---|
| 11 Jun, 2018 | Sold | $508,000 | MRED MLS |
| 14 May, 2018 | Under contract | $524,900 | MRED MLS |
| — | Last price change | $529,500 | MRED MLS |
| 27 Jan, 2018 | Listed for sale | $550,000 | MRED MLS |
| 14 Apr, 2021 | Sold | $546,000 | MRED MLS |
| 16 Feb, 2021 | Under contract | $549,000 | MRED MLS |
| 16 Feb, 2021 | Listed for sale | $0 | MRED MLS |
Room Specifics
Total Bedrooms: 5
Bedrooms Above Ground: 5
Bedrooms Below Ground: 0
Dimensions: —
Floor Type: Carpet
Dimensions: —
Floor Type: Carpet
Dimensions: —
Floor Type: Carpet
Dimensions: —
Floor Type: —
Full Bathrooms: 3
Bathroom Amenities: Whirlpool,Double Sink
Bathroom in Basement: 0
Rooms: Breakfast Room,Bedroom 5,Foyer,Recreation Room,Exercise Room,Game Room
Basement Description: Finished
Other Specifics
| 2 | |
| Concrete Perimeter | |
| Concrete | |
| Deck, Patio, Porch, Brick Paver Patio, Storms/Screens | |
| Water View | |
| 167 X 173 X 130 X 52 | |
| Unfinished | |
| Full | |
| Hardwood Floors, First Floor Bedroom, First Floor Laundry | |
| Range, Dishwasher, High End Refrigerator, Washer, Dryer, Disposal, Range Hood | |
| Not in DB | |
| Sidewalks, Street Lights, Street Paved | |
| — | |
| — | |
| Gas Starter |
Tax History
| Year | Property Taxes |
|---|---|
| 2018 | $14,542 |
| 2021 | $13,873 |
Contact Agent
Nearby Similar Homes
Nearby Sold Comparables
Contact Agent
Listing Provided By
Baird & Warner





