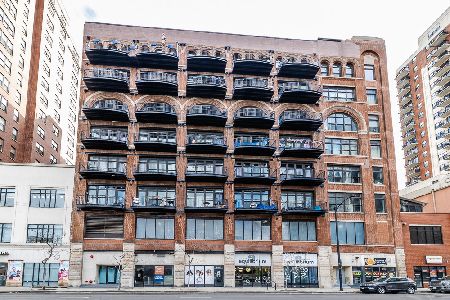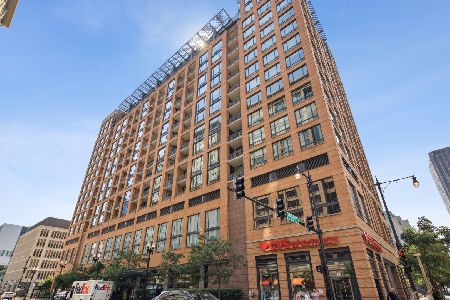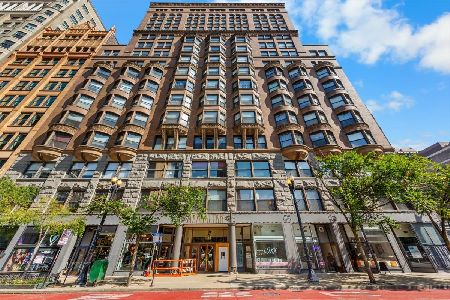812 Van Buren Street, Near West Side, Chicago, Illinois 60607
$755,000
|
Sold
|
|
| Status: | Closed |
| Sqft: | 2,140 |
| Cost/Sqft: | $350 |
| Beds: | 2 |
| Baths: | 3 |
| Year Built: | 1910 |
| Property Taxes: | $10,133 |
| Days On Market: | 1829 |
| Lot Size: | 0,00 |
Description
Stunning West Loop corner Duplex-Up Penthouse in boutique concrete loft building w/ 3 elevators. Over 2,100 sq ft of interior living space plus 400 sq ft private TREX rooftop deck w/ gas, water & electric and gorgeous city views. Unique & dramatic space w/ 12' ceilings, a 19' soaring skylight peak, plus a 25' curtain wall of windows! Tons of character w/ exposed brick, concrete columns & huge commercial windows. Beautiful stained Oak hardwood floors thru-out. Preferred open layout w/ 2 family rooms plus a separate dining room w/ a cozy gas fireplace. Modern wrap-around kitchen w/ Jenn-Air stainless steel appliances, thick granite counters w/ seating for 5, dark Mocha cabinets & full backsplash. Separate wet bar area w/ long granite counter, 2 wine refrigerators & alluring custom built-ins. 2 Large en-suite bedrooms w/ HW floors, a walk-in-closet & space to add 3rd BR if needed. 3 Stone tile full bathrooms. Surround sound w/ in-wall speakers. 5 Modern ceiling fans. Zoned HVAC. 2 side-by-side heated garage parking spaces (1 incl and 1 avail for $25K). Coveted Skinner Elem School. Just steps to Greektown & Randolph St restaurants, Mariano's, Whole Foods, Mary Bartelme Park & Blue Line. Sold As-Is.
Property Specifics
| Condos/Townhomes | |
| 6 | |
| — | |
| 1910 | |
| None | |
| — | |
| No | |
| — |
| Cook | |
| — | |
| 692 / Monthly | |
| Water,Parking,Insurance,TV/Cable,Exterior Maintenance,Scavenger,Snow Removal,Internet | |
| Lake Michigan | |
| Public Sewer | |
| 10979772 | |
| 17172280201046 |
Nearby Schools
| NAME: | DISTRICT: | DISTANCE: | |
|---|---|---|---|
|
Grade School
Skinner Elementary School |
299 | — | |
|
Middle School
Skinner Elementary School |
299 | Not in DB | |
Property History
| DATE: | EVENT: | PRICE: | SOURCE: |
|---|---|---|---|
| 3 May, 2021 | Sold | $755,000 | MRED MLS |
| 6 Apr, 2021 | Under contract | $750,000 | MRED MLS |
| — | Last price change | $775,000 | MRED MLS |
| 26 Jan, 2021 | Listed for sale | $775,000 | MRED MLS |
| 11 Dec, 2024 | Sold | $1,200,000 | MRED MLS |
| 11 Nov, 2024 | Under contract | $1,250,000 | MRED MLS |
| 29 Oct, 2024 | Listed for sale | $1,250,000 | MRED MLS |

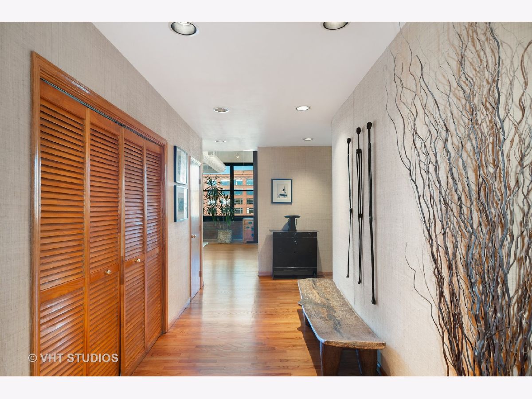
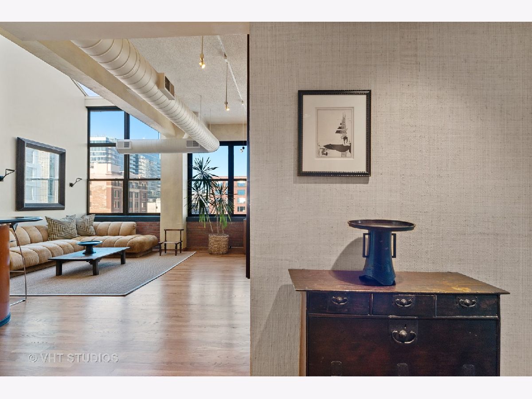
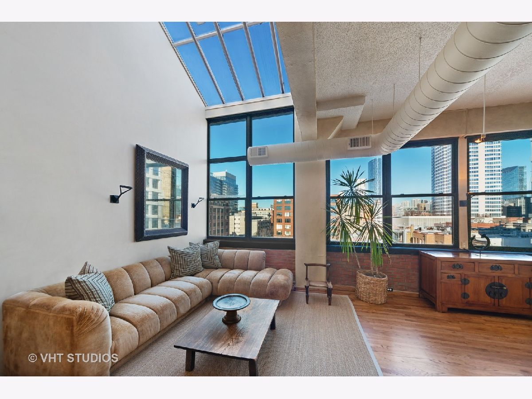
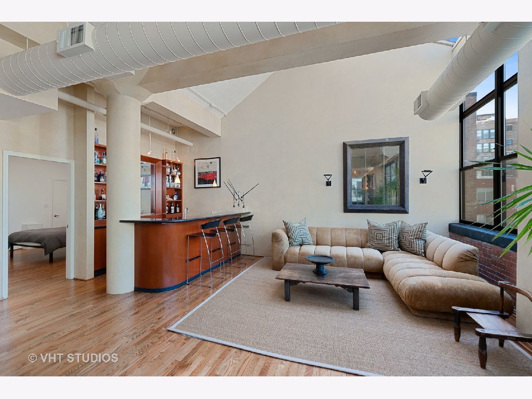
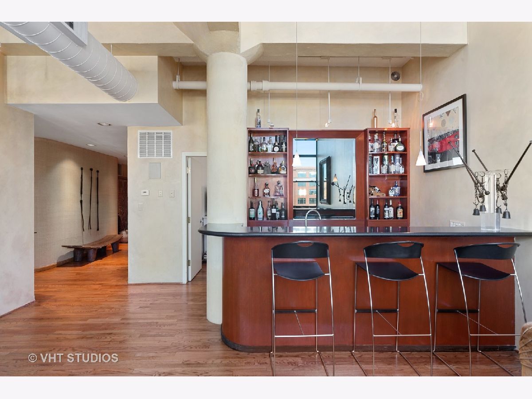
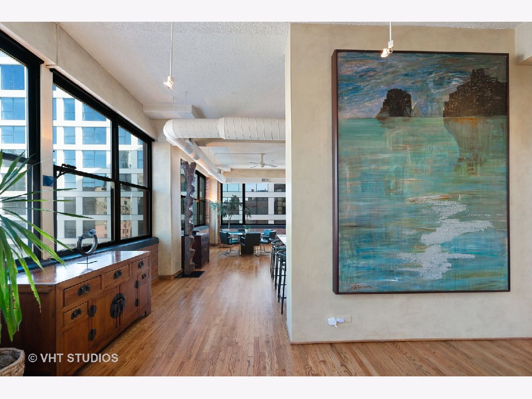
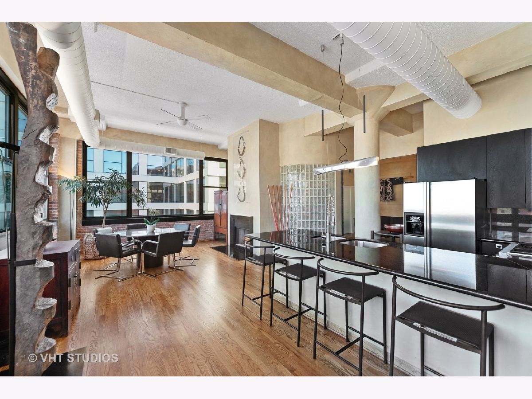

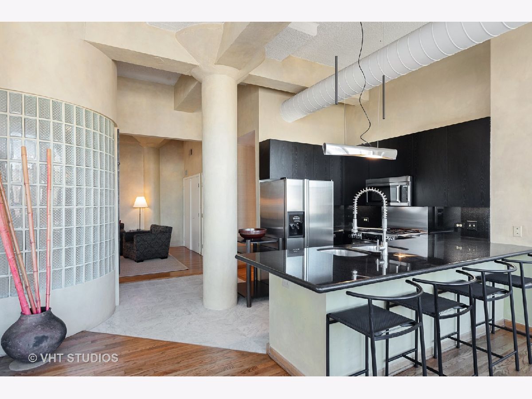
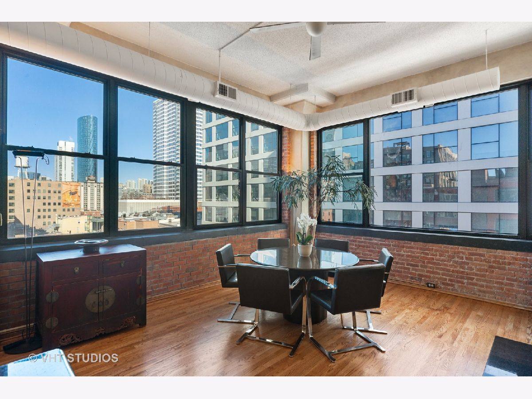
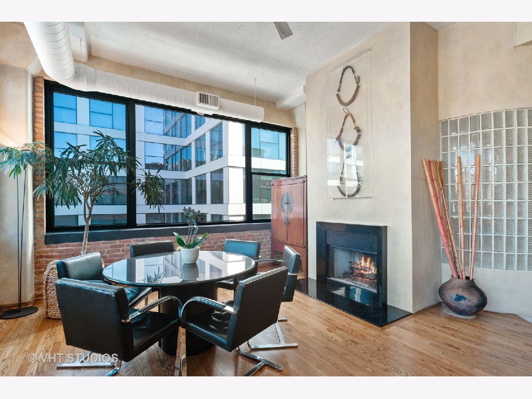
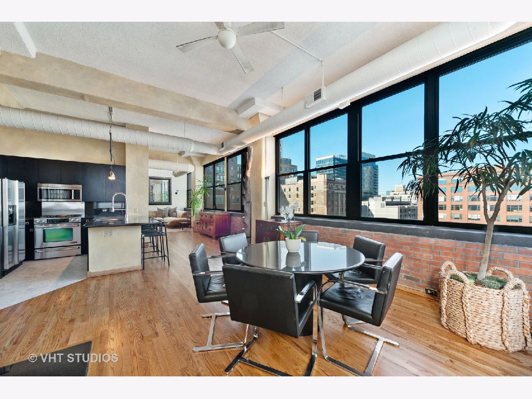

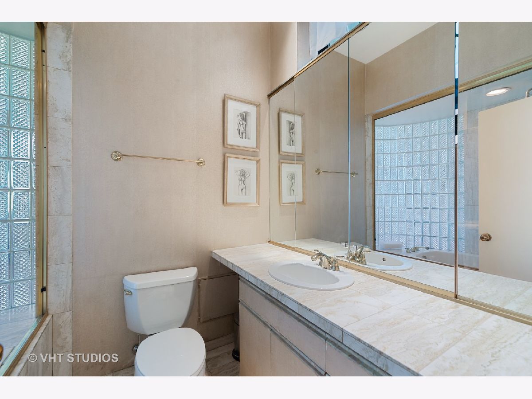
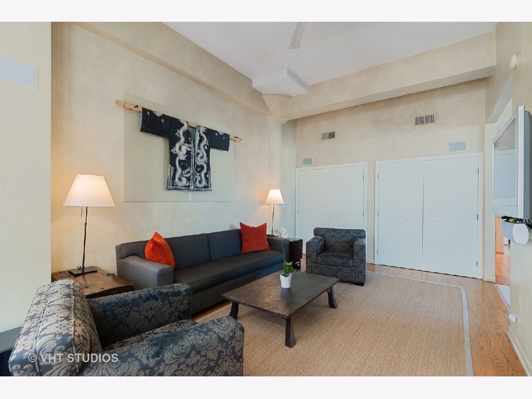
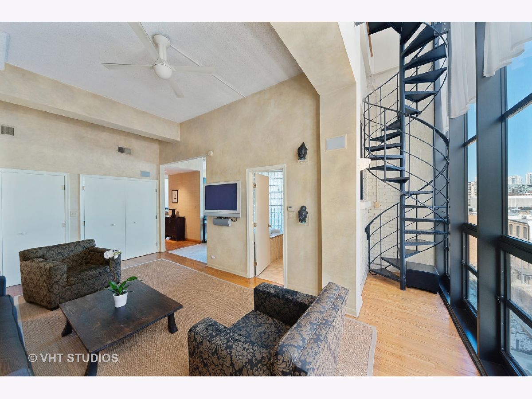

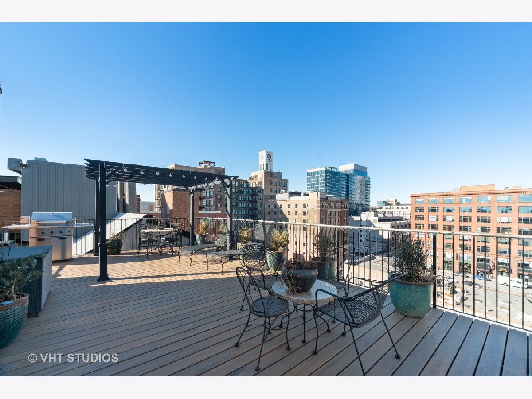

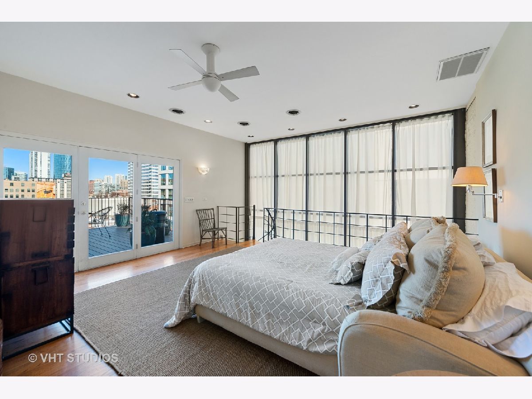

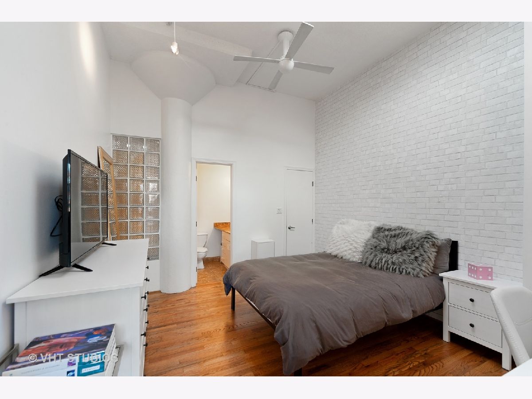




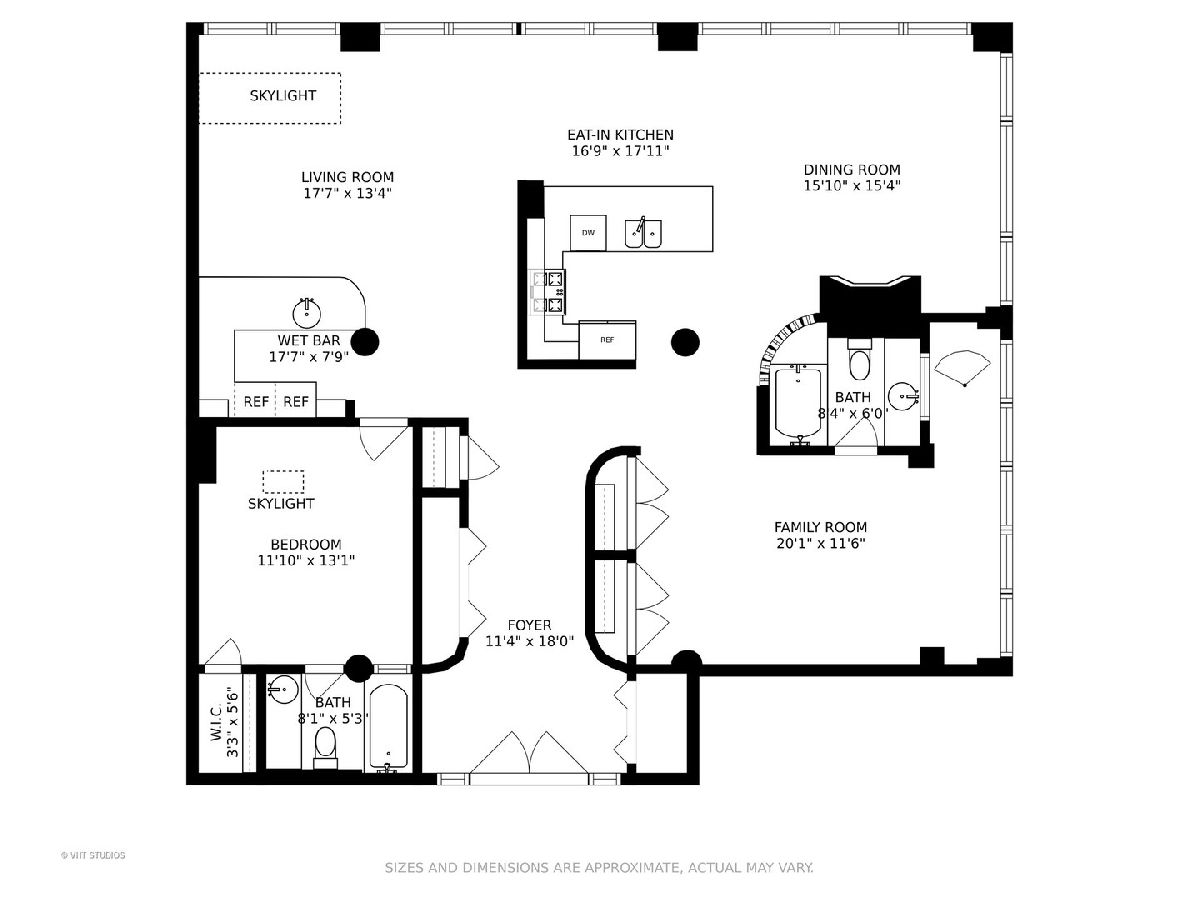
Room Specifics
Total Bedrooms: 2
Bedrooms Above Ground: 2
Bedrooms Below Ground: 0
Dimensions: —
Floor Type: Hardwood
Full Bathrooms: 3
Bathroom Amenities: Steam Shower,Soaking Tub
Bathroom in Basement: 0
Rooms: Foyer,Office,Walk In Closet,Deck
Basement Description: None
Other Specifics
| 2 | |
| Concrete Perimeter | |
| Asphalt,Concrete | |
| Deck, Roof Deck, Storms/Screens, Outdoor Grill, End Unit | |
| Corner Lot | |
| COMMON | |
| — | |
| Full | |
| Vaulted/Cathedral Ceilings, Skylight(s), Bar-Wet, Elevator, Hardwood Floors, Storage, Built-in Features, Walk-In Closet(s) | |
| Range, Microwave, Dishwasher, Refrigerator, Disposal, Stainless Steel Appliance(s), Wine Refrigerator, Range Hood | |
| Not in DB | |
| — | |
| — | |
| Bike Room/Bike Trails, Coin Laundry, Elevator(s), Storage, Restaurant, Security Door Lock(s), Service Elevator(s) | |
| Gas Log, Gas Starter |
Tax History
| Year | Property Taxes |
|---|---|
| 2021 | $10,133 |
| 2024 | $13,414 |
Contact Agent
Nearby Similar Homes
Nearby Sold Comparables
Contact Agent
Listing Provided By
@properties

