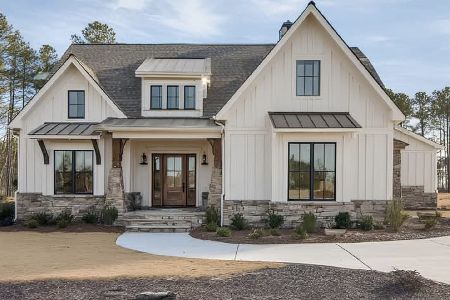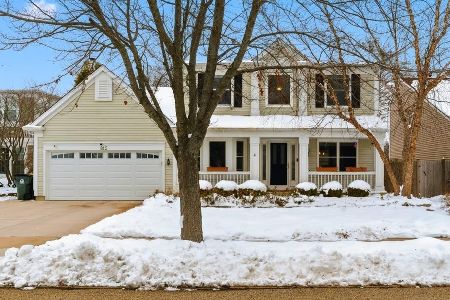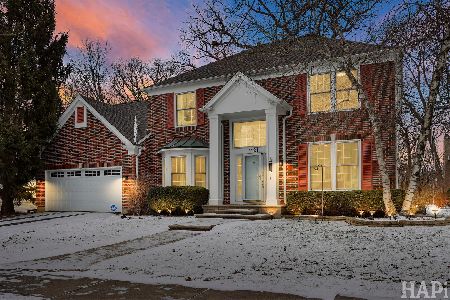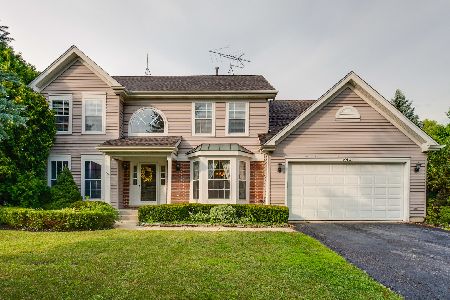812 Waterford Drive, Grayslake, Illinois 60030
$344,500
|
Sold
|
|
| Status: | Closed |
| Sqft: | 2,628 |
| Cost/Sqft: | $133 |
| Beds: | 4 |
| Baths: | 3 |
| Year Built: | 1993 |
| Property Taxes: | $13,802 |
| Days On Market: | 2409 |
| Lot Size: | 0,27 |
Description
What a wonderful Haryan Farm 4 bedroom home! With almost 2700 square feet plus a finished basement, you'll love the completely updated kitchen and open concept floor plan! The spacious kitchen is a cook's dream with stainless appliances, quartz counters, and a large center island. There's room for a table plus it opens to the family room with floor to ceiling fireplace, hardwood floors, and second staircase. You'll spend much time relaxing in your 3 season room which overlooks the paver patio and landscapes yard. There's a first floor office with french doors off the formal dining room. Upstairs, the master bedroom has an ensuite bathroom with soaking tub, dual sinks, and walk in closet. 3 more bedrooms upstairs with another updated bathroom. You'll love relaxing in the finished basement rec room with lots of storage! 3 car garage!
Property Specifics
| Single Family | |
| — | |
| Traditional | |
| 1993 | |
| Full | |
| — | |
| No | |
| 0.27 |
| Lake | |
| Haryan Farm | |
| 0 / Not Applicable | |
| None | |
| Lake Michigan,Public | |
| Public Sewer | |
| 10430324 | |
| 06272060210000 |
Nearby Schools
| NAME: | DISTRICT: | DISTANCE: | |
|---|---|---|---|
|
Grade School
Woodview School |
46 | — | |
|
Middle School
Grayslake Middle School |
46 | Not in DB | |
|
High School
Grayslake Central High School |
127 | Not in DB | |
Property History
| DATE: | EVENT: | PRICE: | SOURCE: |
|---|---|---|---|
| 15 Oct, 2019 | Sold | $344,500 | MRED MLS |
| 19 Aug, 2019 | Under contract | $350,000 | MRED MLS |
| — | Last price change | $357,000 | MRED MLS |
| 26 Jun, 2019 | Listed for sale | $357,000 | MRED MLS |
Room Specifics
Total Bedrooms: 4
Bedrooms Above Ground: 4
Bedrooms Below Ground: 0
Dimensions: —
Floor Type: —
Dimensions: —
Floor Type: —
Dimensions: —
Floor Type: —
Full Bathrooms: 3
Bathroom Amenities: Whirlpool,Separate Shower,Double Sink
Bathroom in Basement: 0
Rooms: Den,Sun Room,Recreation Room,Eating Area
Basement Description: Finished
Other Specifics
| 3 | |
| — | |
| — | |
| Patio, Porch Screened | |
| — | |
| 112 X 155 | |
| — | |
| Full | |
| Vaulted/Cathedral Ceilings, Hardwood Floors, Walk-In Closet(s) | |
| Range, Microwave, Dishwasher, Refrigerator, Washer, Dryer, Disposal | |
| Not in DB | |
| Sidewalks, Street Paved | |
| — | |
| — | |
| — |
Tax History
| Year | Property Taxes |
|---|---|
| 2019 | $13,802 |
Contact Agent
Nearby Similar Homes
Nearby Sold Comparables
Contact Agent
Listing Provided By
@properties










