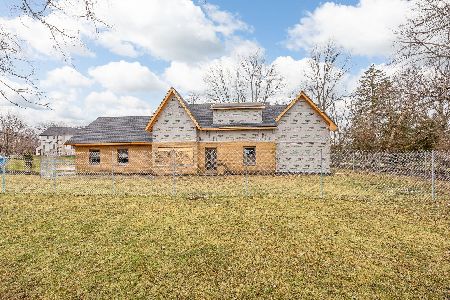8120 Vale Court, Willow Springs, Illinois 60480
$765,000
|
Sold
|
|
| Status: | Closed |
| Sqft: | 5,200 |
| Cost/Sqft: | $148 |
| Beds: | 4 |
| Baths: | 5 |
| Year Built: | 2010 |
| Property Taxes: | $10,528 |
| Days On Market: | 3427 |
| Lot Size: | 0,00 |
Description
Stunning home in a private cul de sac community! This like new home is full of luxury and comfort. Standing in the foyer you'll be astonished by the detail and design of this house. Beautiful hardwood floors, huge windows with an overflow of natural light, bold crown molding and wood detailing throughout. Enjoy the gourmet kitchen with granite counter tops, 6 burner stove, separate island for added counter top space with sink and mini fridge and all SS high end appliances. The kitchen opens to the beautiful backyard with large deck, patio and pond. This home has a room for everyone with huge home office, extravagant master suite, formal dining room, front living room, wet bar in basement and in law suite. Custom built bar in basement with sub zero wine coolers. This home is perfect for a growing family and entertaining! A gorgeous property like this won't last long, come see it today!
Property Specifics
| Single Family | |
| — | |
| Traditional | |
| 2010 | |
| Full,Walkout | |
| FREMONT | |
| Yes | |
| — |
| Cook | |
| — | |
| 210 / Monthly | |
| Insurance,Snow Removal,Other | |
| Lake Michigan,Public | |
| Public Sewer | |
| 09329839 | |
| 18312030480000 |
Nearby Schools
| NAME: | DISTRICT: | DISTANCE: | |
|---|---|---|---|
|
Grade School
Pleasantdale Elementary School |
107 | — | |
|
Middle School
Pleasantdale Middle School |
107 | Not in DB | |
|
High School
Lyons Twp High School |
204 | Not in DB | |
Property History
| DATE: | EVENT: | PRICE: | SOURCE: |
|---|---|---|---|
| 12 Sep, 2008 | Sold | $990,000 | MRED MLS |
| 20 Aug, 2008 | Under contract | $995,000 | MRED MLS |
| — | Last price change | $1,049,000 | MRED MLS |
| 17 Mar, 2008 | Listed for sale | $1,095,000 | MRED MLS |
| 31 Oct, 2016 | Sold | $765,000 | MRED MLS |
| 21 Sep, 2016 | Under contract | $770,000 | MRED MLS |
| 31 Aug, 2016 | Listed for sale | $770,000 | MRED MLS |
Room Specifics
Total Bedrooms: 5
Bedrooms Above Ground: 4
Bedrooms Below Ground: 1
Dimensions: —
Floor Type: Carpet
Dimensions: —
Floor Type: Carpet
Dimensions: —
Floor Type: Carpet
Dimensions: —
Floor Type: —
Full Bathrooms: 5
Bathroom Amenities: Whirlpool,Separate Shower,Steam Shower,Double Sink
Bathroom in Basement: 1
Rooms: Foyer,Mud Room,Breakfast Room,Utility Room-2nd Floor,Utility Room-Lower Level,Bedroom 5,Office
Basement Description: Finished
Other Specifics
| 3 | |
| Concrete Perimeter | |
| Concrete | |
| Deck, Patio | |
| Cul-De-Sac,Landscaped,Stream(s),Water View,Wooded | |
| 90X120 | |
| Unfinished | |
| Full | |
| Vaulted/Cathedral Ceilings, Bar-Wet, Hardwood Floors, In-Law Arrangement, Second Floor Laundry | |
| Range, Microwave, Dishwasher, Refrigerator, Washer, Dryer, Disposal, Stainless Steel Appliance(s), Wine Refrigerator | |
| Not in DB | |
| Sidewalks, Street Lights, Street Paved | |
| — | |
| — | |
| Wood Burning, Gas Starter |
Tax History
| Year | Property Taxes |
|---|---|
| 2016 | $10,528 |
Contact Agent
Nearby Similar Homes
Nearby Sold Comparables
Contact Agent
Listing Provided By
Goodwill Realty Group, Inc









