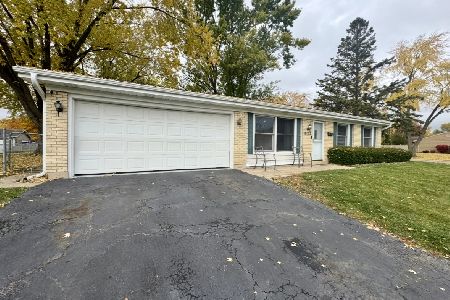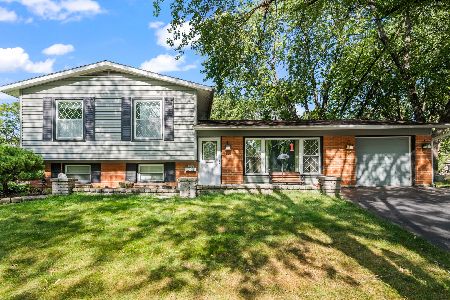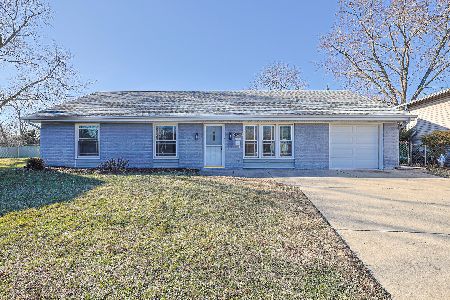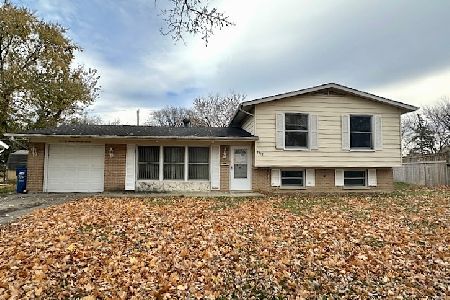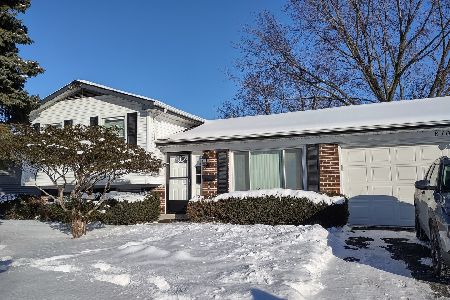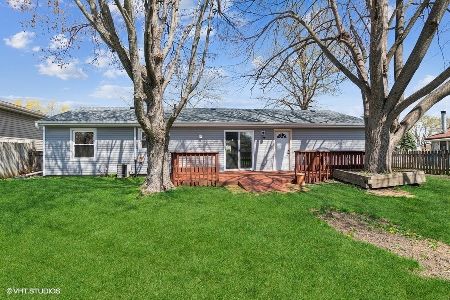8121 Olivia Lane, Hanover Park, Illinois 60133
$250,000
|
Sold
|
|
| Status: | Closed |
| Sqft: | 1,710 |
| Cost/Sqft: | $149 |
| Beds: | 4 |
| Baths: | 2 |
| Year Built: | 1972 |
| Property Taxes: | $5,146 |
| Days On Market: | 2458 |
| Lot Size: | 0,21 |
Description
Beautiful, meticulously care for ranch home w/ highly rated schools.With 4 BR and 2 full BA generous living space and stylish finishes, you'll enjoy a perfect setting for relaxing and entertaining. Great LR room features an abundance of natural light. Freshly painted kitchen has new granite counter top island w/ seating. Sliding glass door in the dining area opens up to private patio. Master suite has bath w/ new vanity. Bedrooms are all bright & spacious w/ nice sized closets. Beautiful hdwd laminate floors thru-out. Plenty room for storage in the attic. Attached 2.5 car garage features epoxy floor & storage area. The picturesque exterior has nice patio & professional landscape fence -in yard great for grilling and outdoor enjoyment. Other highlights include new furnace, new circuits breakers, new washer and dryer, new attic ventilation, newer roof, newer concrete driveway, new storage shed, new fence. Prime location near METRA,290,90,59 & 20. Close to great shops and restaurant!
Property Specifics
| Single Family | |
| — | |
| — | |
| 1972 | |
| None | |
| — | |
| No | |
| 0.21 |
| Cook | |
| — | |
| 0 / Not Applicable | |
| None | |
| Lake Michigan | |
| Public Sewer | |
| 10358290 | |
| 07301080150000 |
Nearby Schools
| NAME: | DISTRICT: | DISTANCE: | |
|---|---|---|---|
|
Grade School
Albert Einstein Elementary Schoo |
54 | — | |
|
Middle School
Jane Addams Junior High School |
54 | Not in DB | |
|
High School
Hoffman Estates High School |
211 | Not in DB | |
Property History
| DATE: | EVENT: | PRICE: | SOURCE: |
|---|---|---|---|
| 3 Jun, 2019 | Sold | $250,000 | MRED MLS |
| 2 May, 2019 | Under contract | $254,900 | MRED MLS |
| 26 Apr, 2019 | Listed for sale | $254,900 | MRED MLS |
Room Specifics
Total Bedrooms: 4
Bedrooms Above Ground: 4
Bedrooms Below Ground: 0
Dimensions: —
Floor Type: Wood Laminate
Dimensions: —
Floor Type: Wood Laminate
Dimensions: —
Floor Type: Wood Laminate
Full Bathrooms: 2
Bathroom Amenities: Separate Shower,Soaking Tub
Bathroom in Basement: —
Rooms: No additional rooms
Basement Description: None
Other Specifics
| 2.5 | |
| Concrete Perimeter | |
| Concrete | |
| Patio | |
| Corner Lot,Fenced Yard,Landscaped | |
| 121X76 | |
| Pull Down Stair | |
| Full | |
| Wood Laminate Floors, First Floor Bedroom, First Floor Laundry, First Floor Full Bath | |
| Range, Microwave, Dishwasher, Refrigerator, Washer, Dryer, Disposal | |
| Not in DB | |
| Sidewalks, Street Lights | |
| — | |
| — | |
| — |
Tax History
| Year | Property Taxes |
|---|---|
| 2019 | $5,146 |
Contact Agent
Nearby Similar Homes
Nearby Sold Comparables
Contact Agent
Listing Provided By
Century 21 Rainbo Realty, Inc

