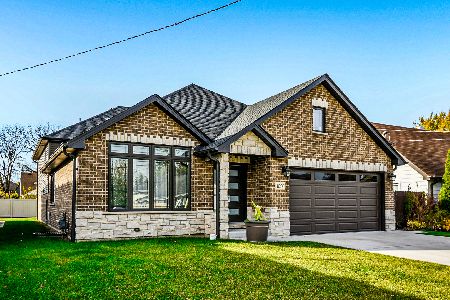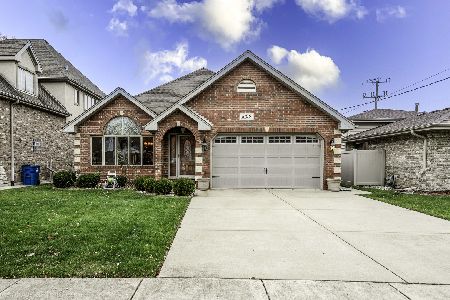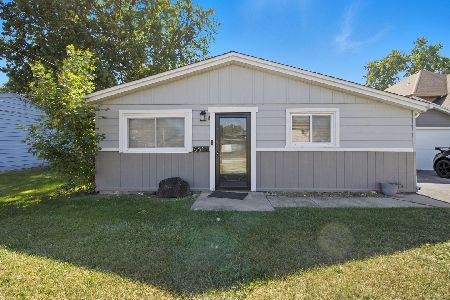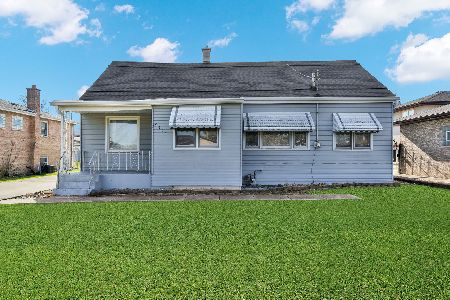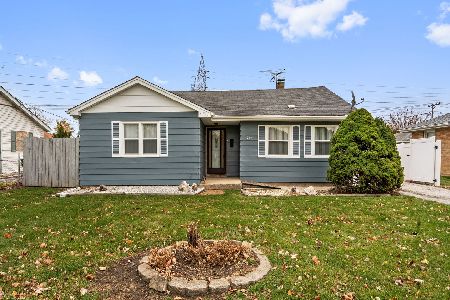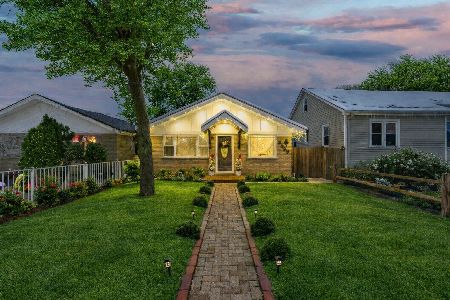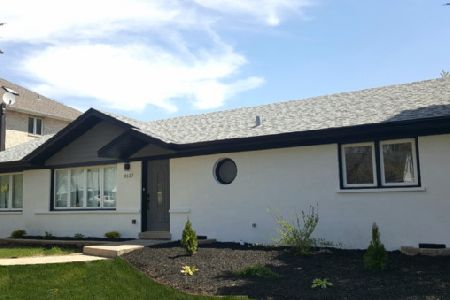8121 Rutherford Avenue, Burbank, Illinois 60459
$515,000
|
Sold
|
|
| Status: | Closed |
| Sqft: | 3,715 |
| Cost/Sqft: | $148 |
| Beds: | 4 |
| Baths: | 4 |
| Year Built: | 2004 |
| Property Taxes: | $7,482 |
| Days On Market: | 919 |
| Lot Size: | 0,00 |
Description
Well-maintained two-story, all-brick traditional home in the heart of Burbank! This property features 2nd floor with four large bedrooms, two walk in closets, a full bathroom with a whirlpool/shower combo, and a master bathroom with double vanity, separate shower, and whirlpool corner tub. The master bedroom includes a balcony. Main level with a large foyer, separate dining room, kitchen adjoining breakfast room, living room with a fireplace, powder room, and walk-in pantry. Full finished basement includes a full bathroom, a large laundry room, a storage, a utility room, and an enormous family room/recreation area. Two-and-a-half car garage with tall ceilings. Hardwood floors, six-panel solid oak doors throughout, solid oak casings and baseboards, decorative ceilings, and crown molding, double pane windows, 30-year-old architectural shingles, concrete driveway and patio adjoining wooden deck, and shed. Convenient location - minutes from shopping, dining, entertaining, playground/parks, and interstate access.
Property Specifics
| Single Family | |
| — | |
| — | |
| 2004 | |
| — | |
| — | |
| No | |
| — |
| Cook | |
| — | |
| — / Not Applicable | |
| — | |
| — | |
| — | |
| 11828894 | |
| 19312100870000 |
Nearby Schools
| NAME: | DISTRICT: | DISTANCE: | |
|---|---|---|---|
|
Grade School
Frances B Mccord Elementary Scho |
111 | — | |
|
Middle School
Liberty Junior High School |
111 | Not in DB | |
|
High School
Reavis High School |
220 | Not in DB | |
Property History
| DATE: | EVENT: | PRICE: | SOURCE: |
|---|---|---|---|
| 15 Aug, 2023 | Sold | $515,000 | MRED MLS |
| 15 Jul, 2023 | Under contract | $549,900 | MRED MLS |
| 12 Jul, 2023 | Listed for sale | $549,900 | MRED MLS |
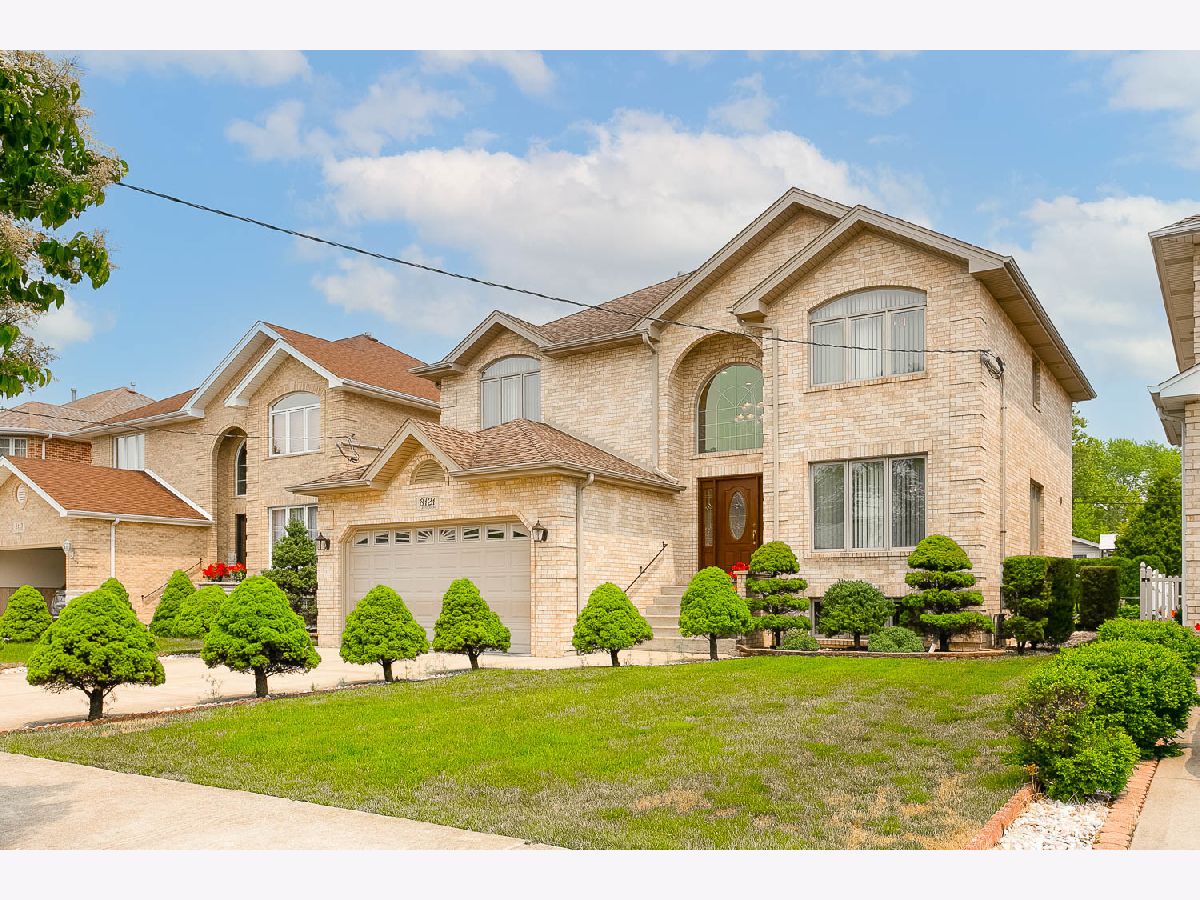
Room Specifics
Total Bedrooms: 4
Bedrooms Above Ground: 4
Bedrooms Below Ground: 0
Dimensions: —
Floor Type: —
Dimensions: —
Floor Type: —
Dimensions: —
Floor Type: —
Full Bathrooms: 4
Bathroom Amenities: Whirlpool,Separate Shower,Double Sink
Bathroom in Basement: 1
Rooms: —
Basement Description: Finished
Other Specifics
| 2.5 | |
| — | |
| Concrete | |
| — | |
| — | |
| 50X132 | |
| Unfinished | |
| — | |
| — | |
| — | |
| Not in DB | |
| — | |
| — | |
| — | |
| — |
Tax History
| Year | Property Taxes |
|---|---|
| 2023 | $7,482 |
Contact Agent
Nearby Similar Homes
Nearby Sold Comparables
Contact Agent
Listing Provided By
Charles Rutenberg Realty

