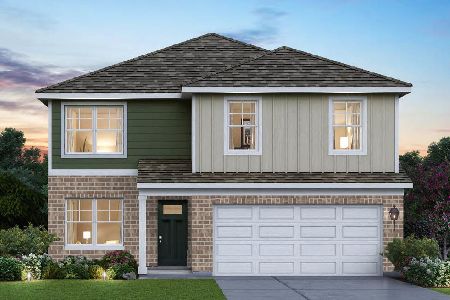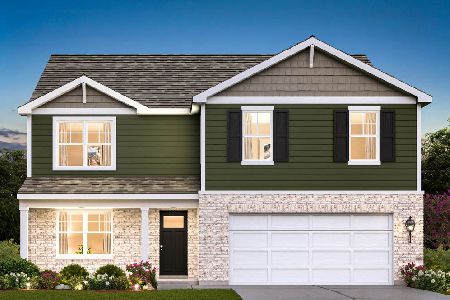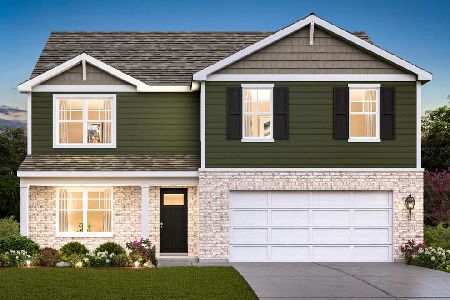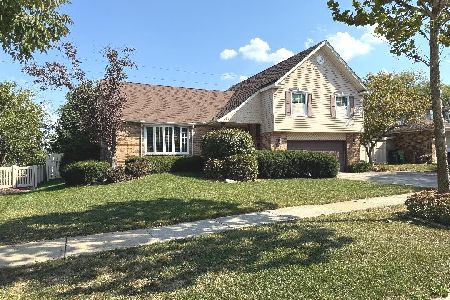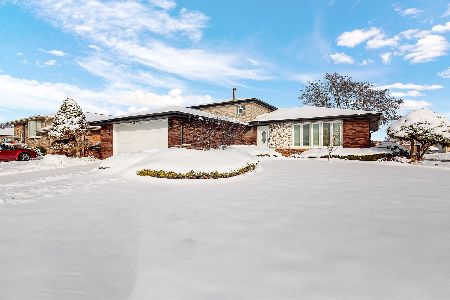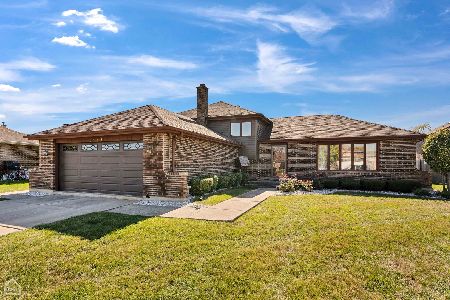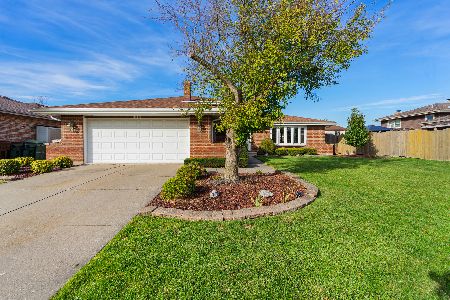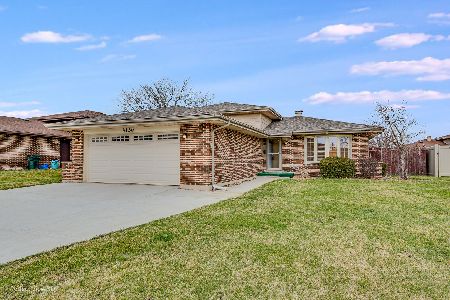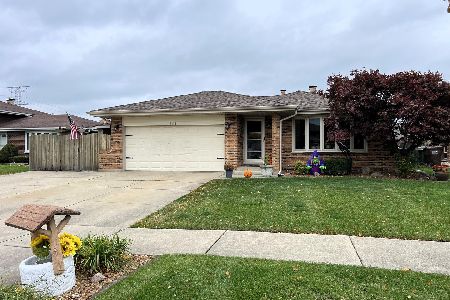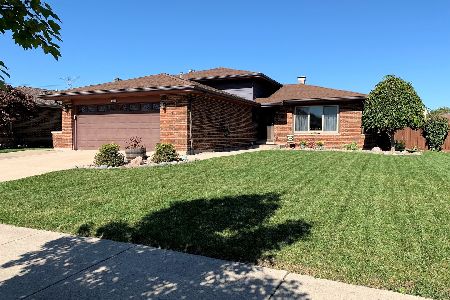8123 Tudor Lane, Tinley Park, Illinois 60477
$405,000
|
Sold
|
|
| Status: | Closed |
| Sqft: | 1,430 |
| Cost/Sqft: | $273 |
| Beds: | 3 |
| Baths: | 2 |
| Year Built: | 1983 |
| Property Taxes: | $8,519 |
| Days On Market: | 214 |
| Lot Size: | 0,00 |
Description
Gorgeous 3 bed 2 bath split level home located in the much sought after District 230 Tinley Park neighborhood. This home includes an attached 2 car garage, large concrete drive, professional landscaping, and a vacation style fenced back yard complete with a cement patio, up ground pool and deck, some perennials, and storage shed. Inside this home you will find beautiful hardwood floors through out the main floor, an updated kitchen with granite counter tops and island with seating. Tons of beautiful cabinets, some newer appliances, and a Jen-air refrigerator. The open floor plan incorporates the dining room, which allows for plenty of space and seating while entertaining! The upper level has 3 nice size bedrooms and a shared master bath. The spacious yet cozy family room located on the lower level includes a gas start, wood burning, brick, fireplace to relax and enjoy on those cooler nights. The 2nd bath is located just off this room and is complete with a walk in shower. Lastly, the newly renovated laundry/utility room provides tons of storage space and leads out to the attached garage. This home also has many recent updates including a brand new roof, renovated laundry/utility room, and new Bosch dishwasher all just done in 2025, The fresh concrete drive, front storm door, stove, and microwave all new in 2024, Upstairs windows 2020, Lower bath remodel in 2019. Other extras include wood 6 panel doors in lower level, white 6 panel doors and white trim in upper level. There is nothing to do here other than move in and enjoy this well loved and beautifully maintained home! Showings begin Saturday 7/5. Be sure to schedule your appt today! You won't want to chance missing this one!
Property Specifics
| Single Family | |
| — | |
| — | |
| 1983 | |
| — | |
| — | |
| No | |
| — |
| Cook | |
| — | |
| — / Not Applicable | |
| — | |
| — | |
| — | |
| 12408294 | |
| 27262030210000 |
Property History
| DATE: | EVENT: | PRICE: | SOURCE: |
|---|---|---|---|
| 19 Sep, 2025 | Sold | $405,000 | MRED MLS |
| 9 Jul, 2025 | Under contract | $390,000 | MRED MLS |
| 1 Jul, 2025 | Listed for sale | $390,000 | MRED MLS |
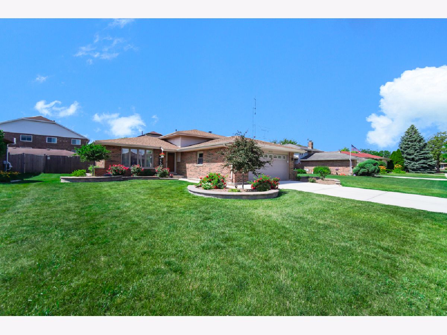
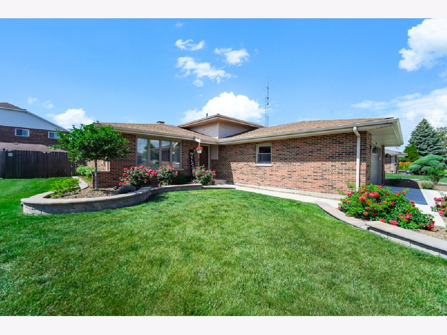
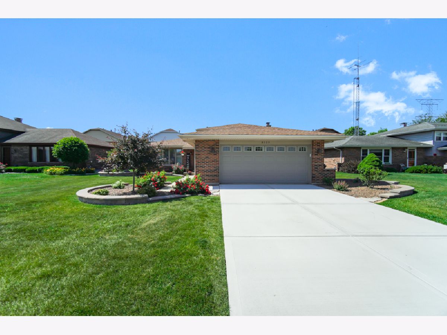
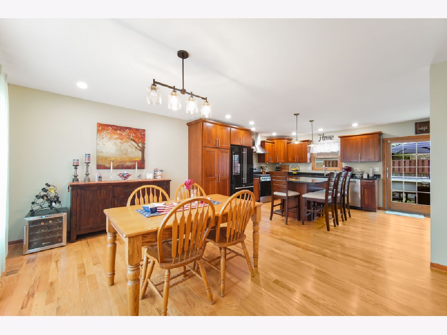
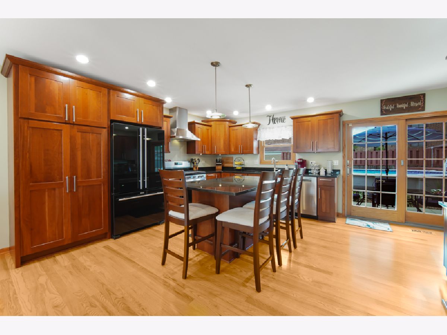
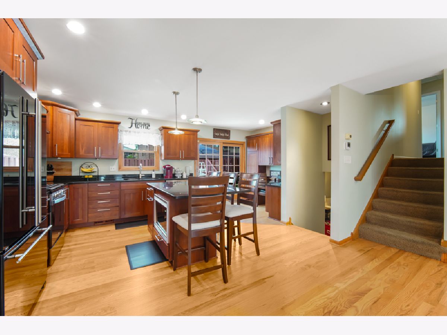
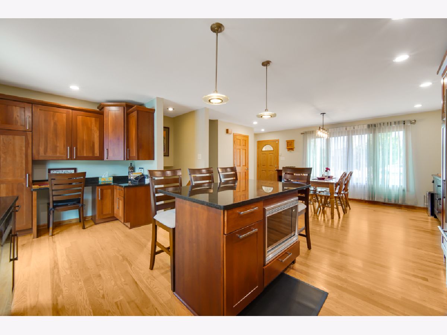
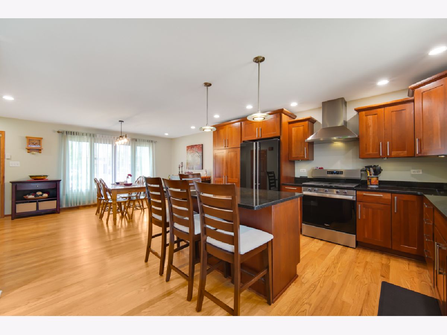
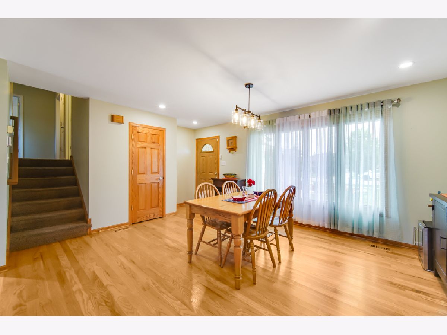
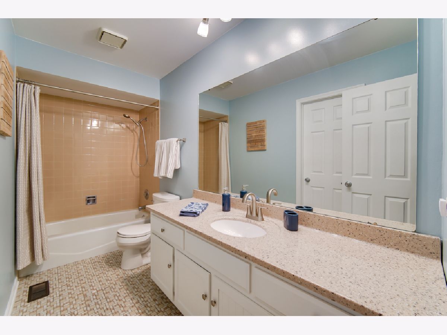
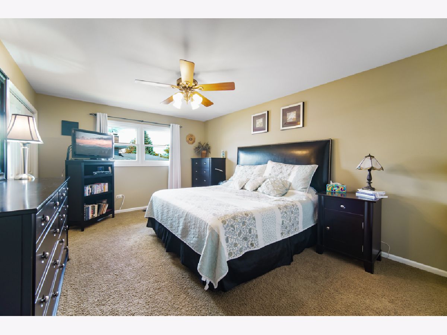
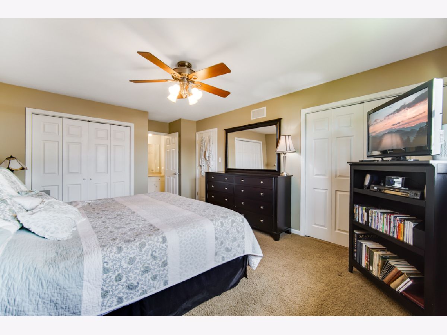
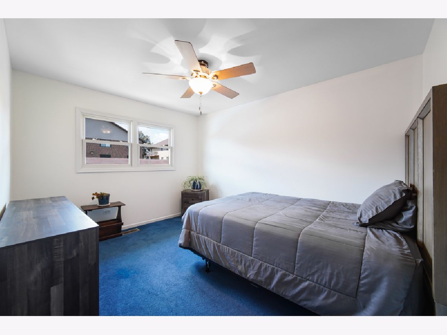
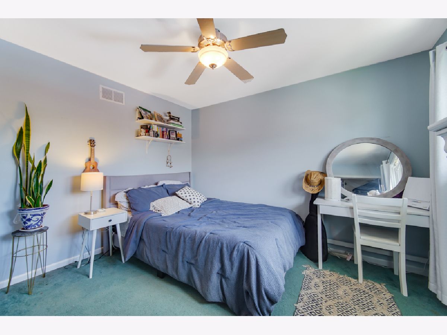
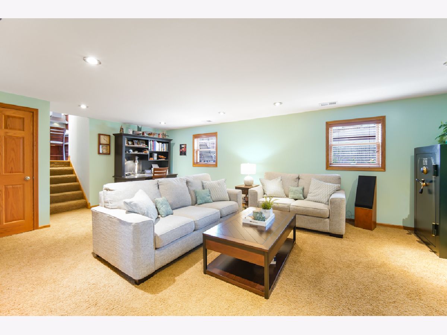
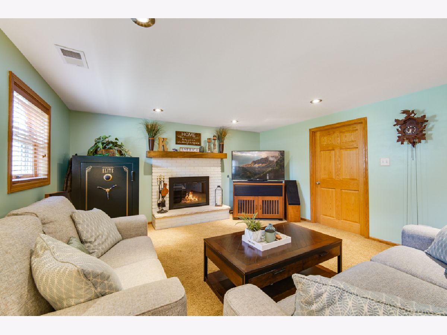
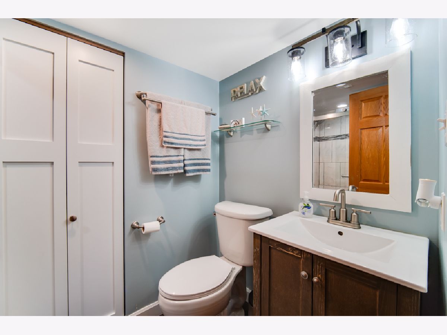
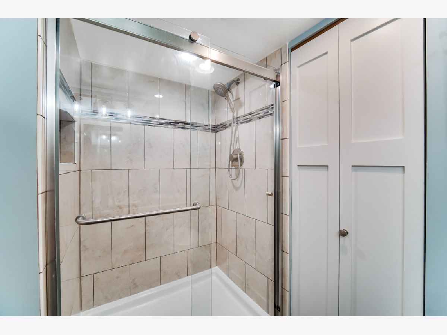
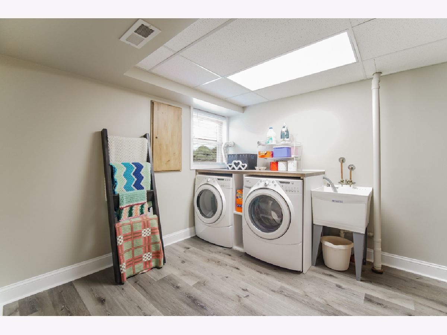
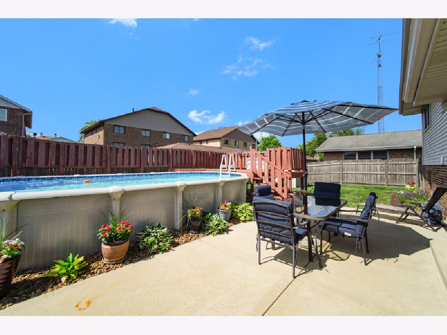
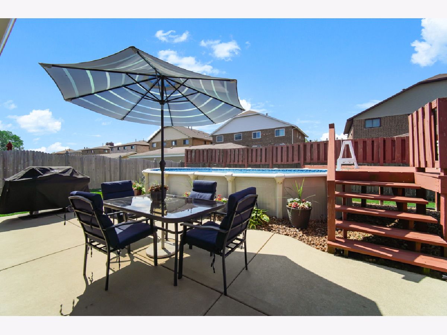
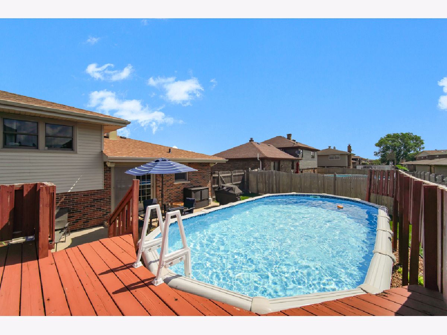
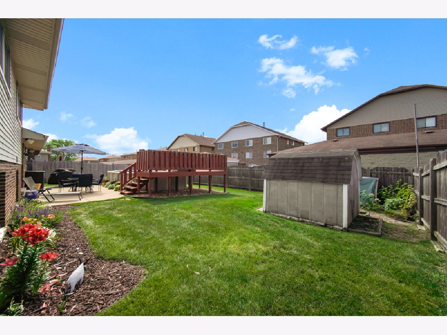
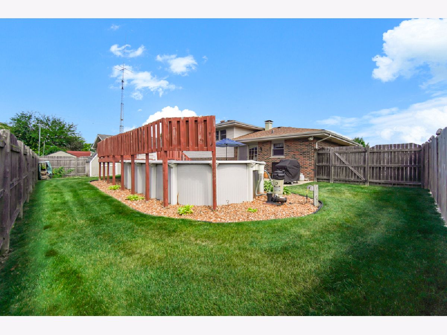
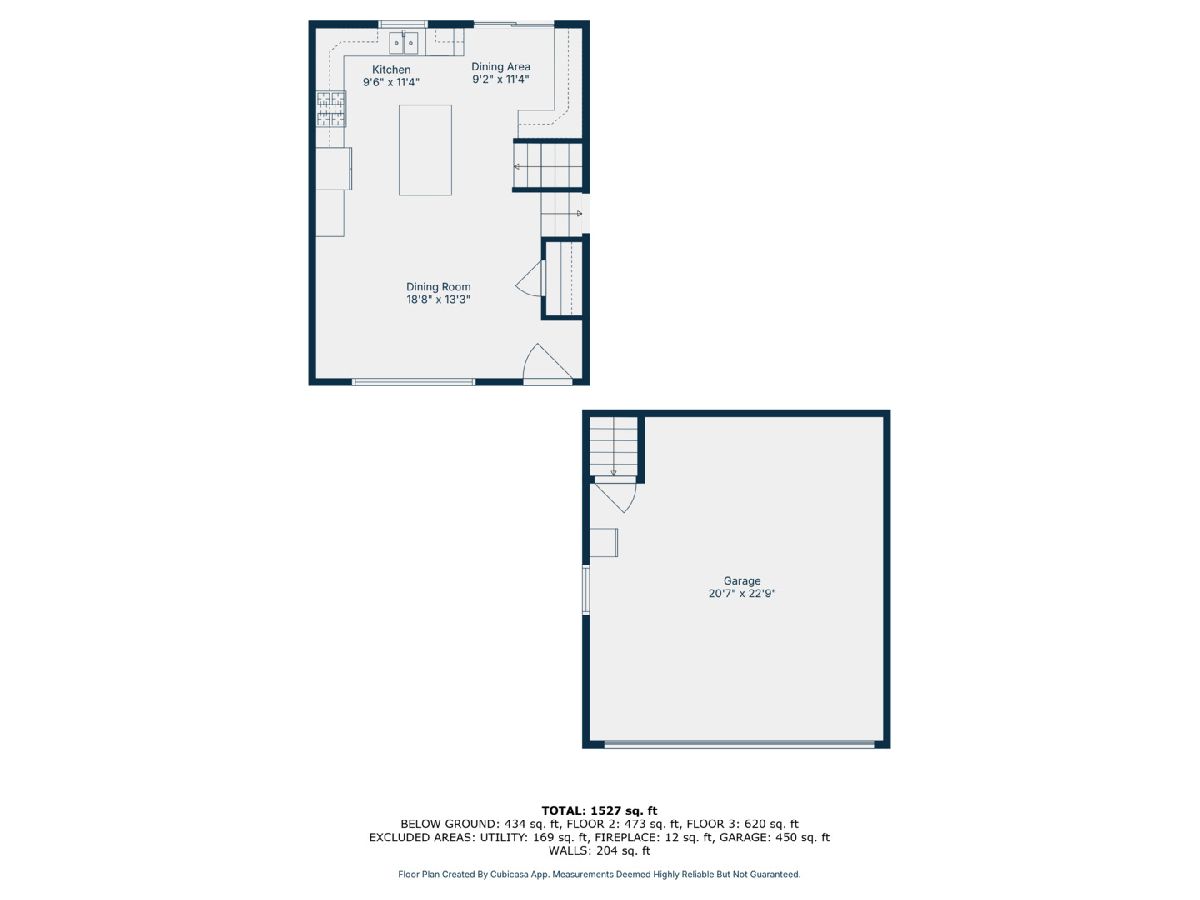
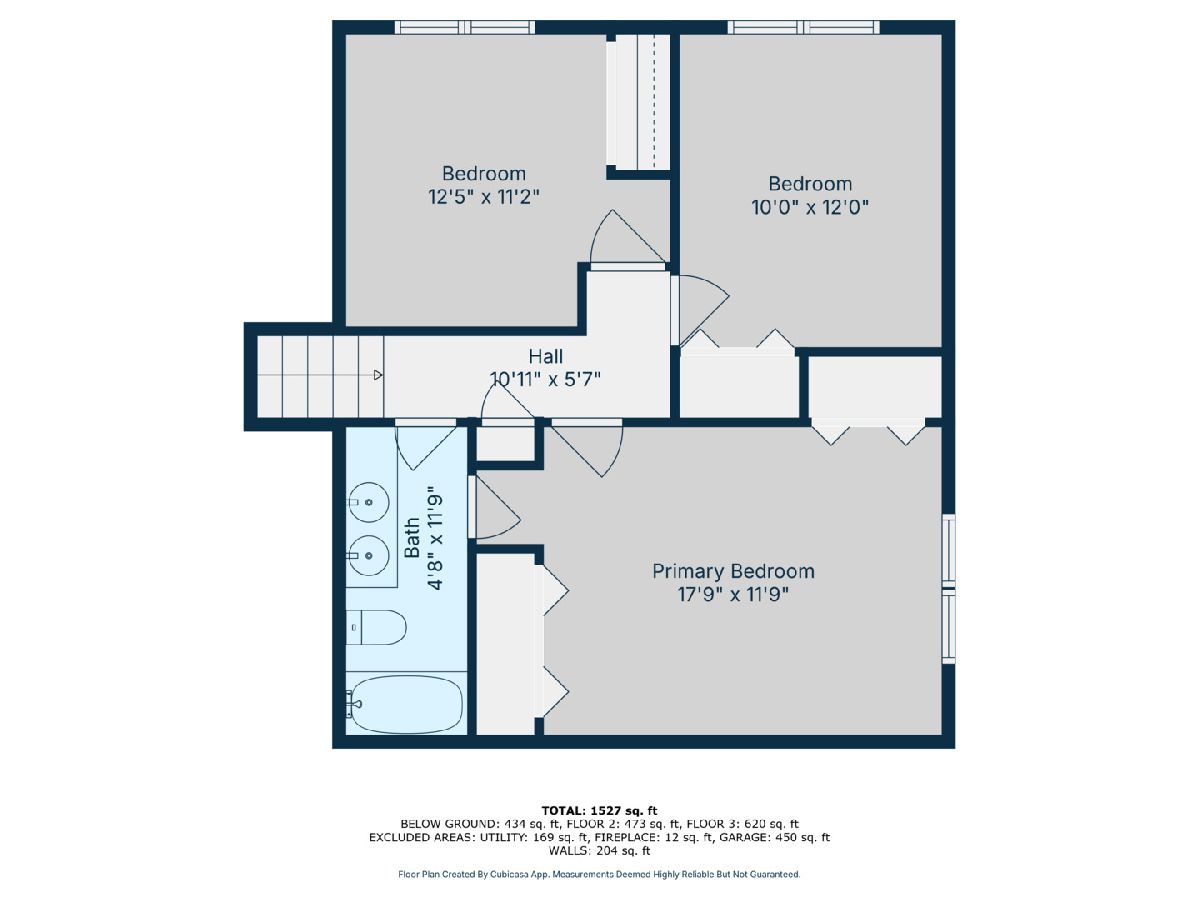
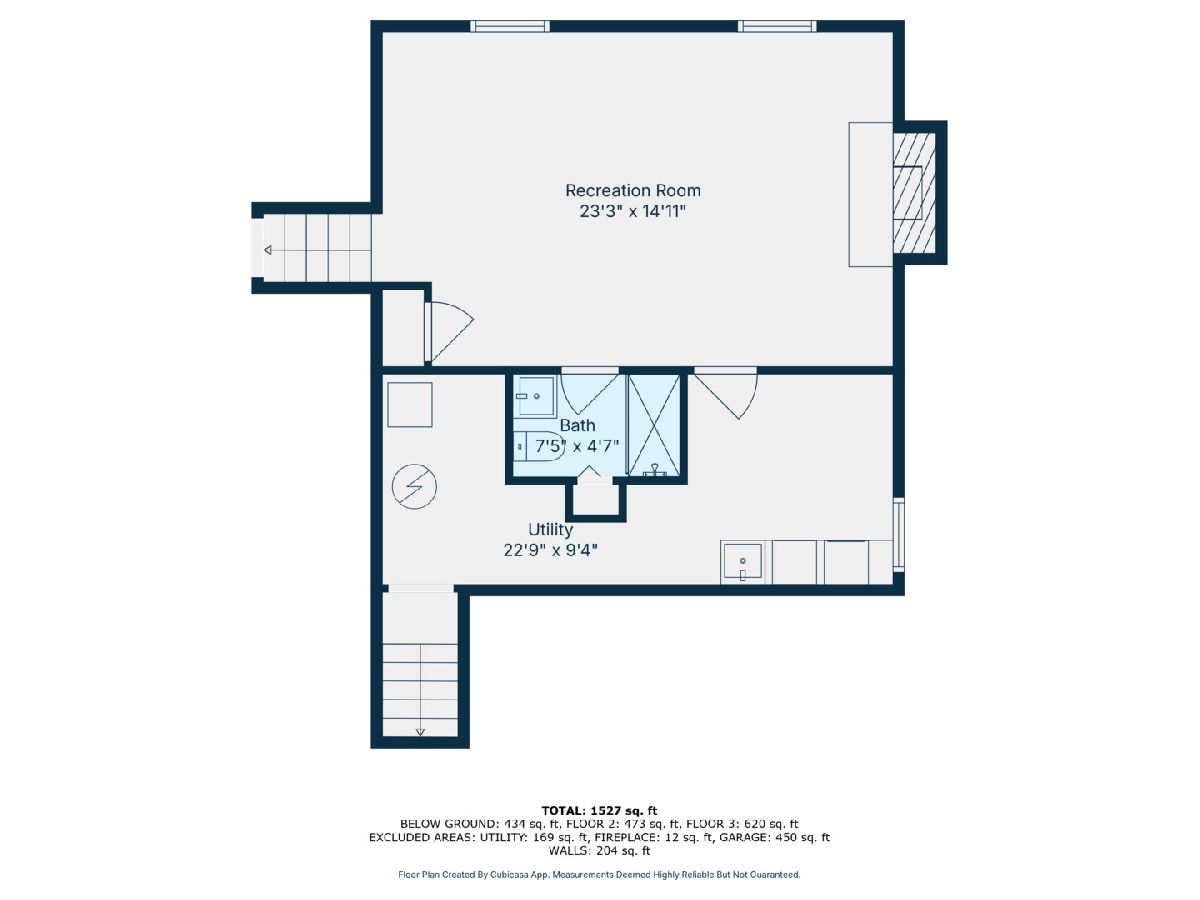
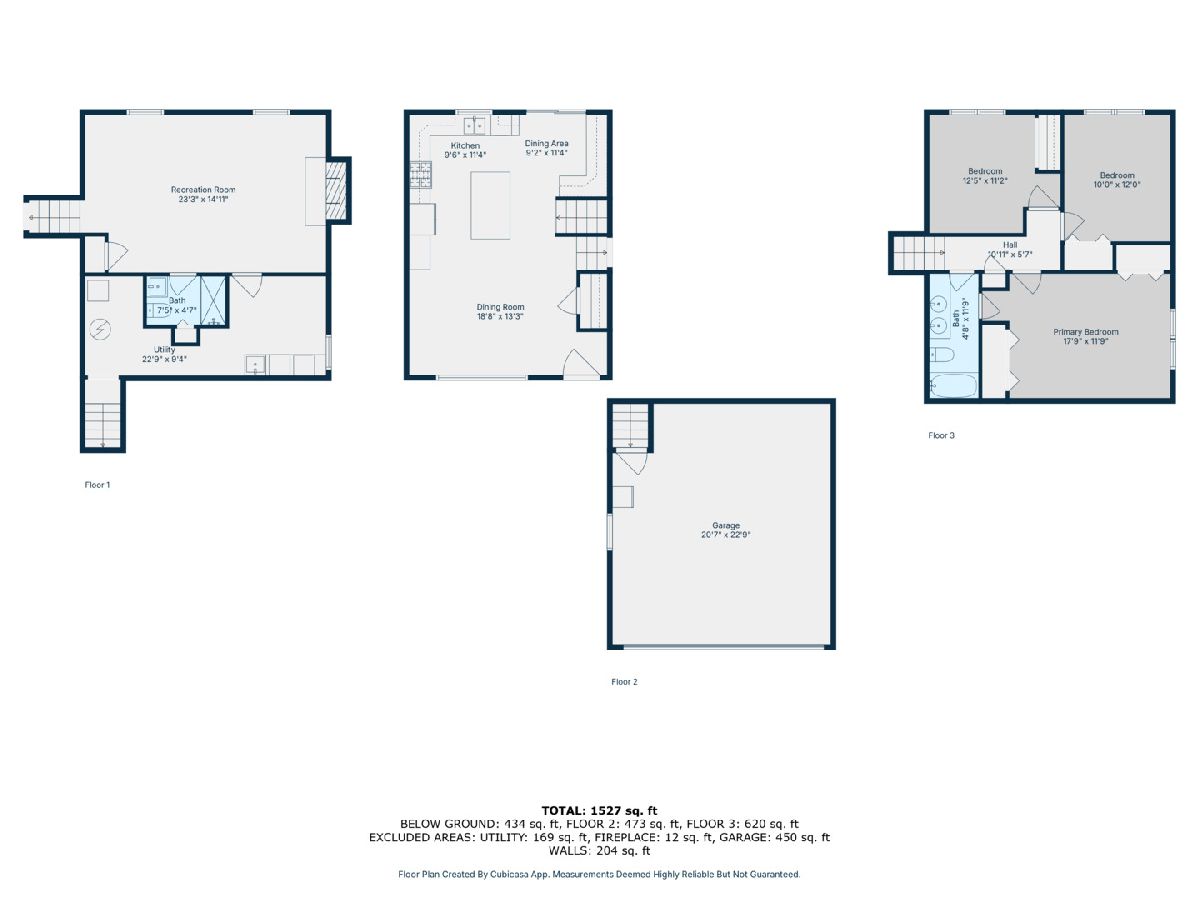
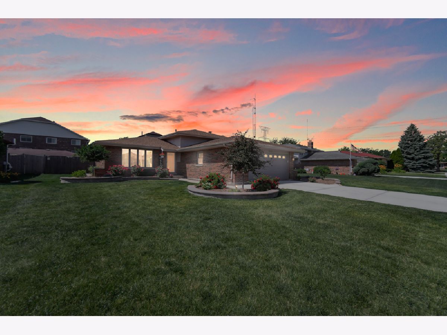
Room Specifics
Total Bedrooms: 3
Bedrooms Above Ground: 3
Bedrooms Below Ground: 0
Dimensions: —
Floor Type: —
Dimensions: —
Floor Type: —
Full Bathrooms: 2
Bathroom Amenities: —
Bathroom in Basement: 0
Rooms: —
Basement Description: —
Other Specifics
| 2 | |
| — | |
| — | |
| — | |
| — | |
| 68 X 111 | |
| Unfinished | |
| — | |
| — | |
| — | |
| Not in DB | |
| — | |
| — | |
| — | |
| — |
Tax History
| Year | Property Taxes |
|---|---|
| 2025 | $8,519 |
Contact Agent
Nearby Similar Homes
Nearby Sold Comparables
Contact Agent
Listing Provided By
Keller Williams Preferred Rlty

