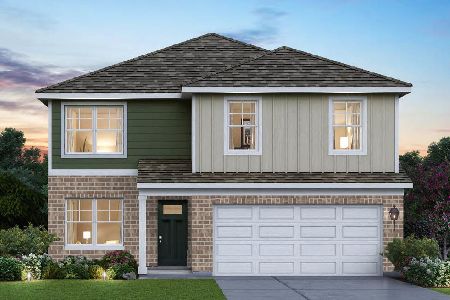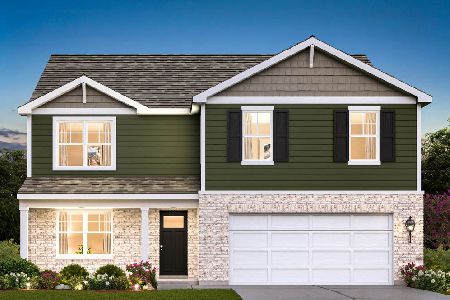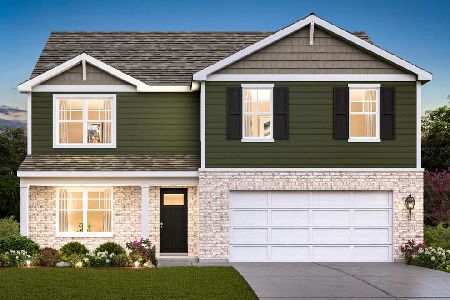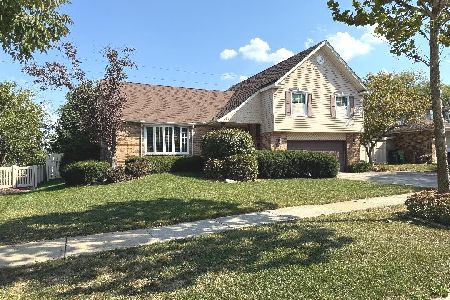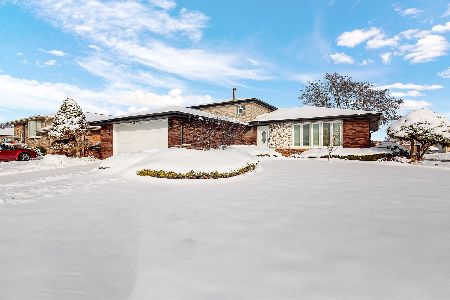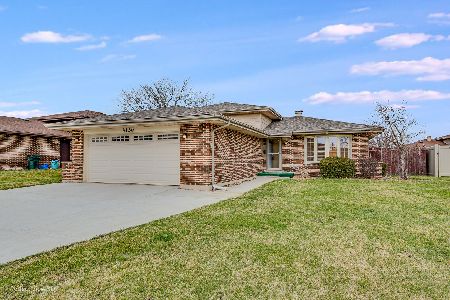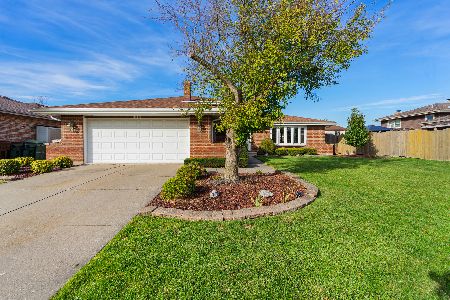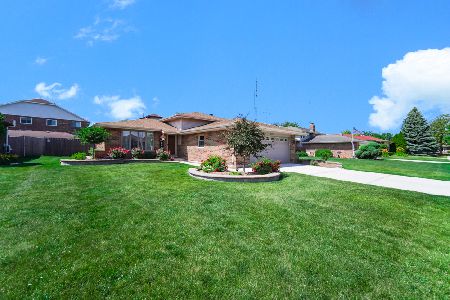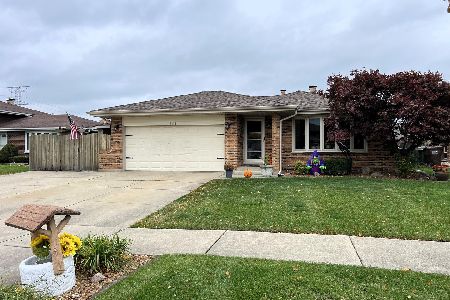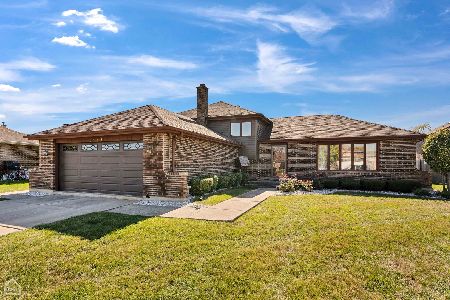8124 Tudor Lane, Tinley Park, Illinois 60477
$285,000
|
Sold
|
|
| Status: | Closed |
| Sqft: | 1,354 |
| Cost/Sqft: | $225 |
| Beds: | 3 |
| Baths: | 2 |
| Year Built: | 1985 |
| Property Taxes: | $6,338 |
| Days On Market: | 2400 |
| Lot Size: | 0,18 |
Description
Nice Split level with full sub basement and attached 3 car heated garage. Home consists of 3+1 Bedrooms, 2 full bathrooms, professionally landscaped, beautiful exterior backyard great for entertaining, in ground swimming pool, Newer Liner, New Motor and New pump. The patio deck for relaxing, Pergola off the kitchen sliding doors stays with home. Interior home offers Hardwood floor's throughout the main area and upper level, lower level offers extra large family room with a custom stone fireplace with gas logs, in the basement area you have a full laundry room with all the mechanical's, a bonus room and either a fourth bedroom or office. New Goodman Air Conditioning unit and New injector pump.
Property Specifics
| Single Family | |
| — | |
| — | |
| 1985 | |
| Full | |
| SPLIT LEVEL WITH SUB | |
| No | |
| 0.18 |
| Cook | |
| Tinley Meadows | |
| 0 / Not Applicable | |
| None | |
| Lake Michigan,Public | |
| Public Sewer | |
| 10441979 | |
| 27262090160000 |
Nearby Schools
| NAME: | DISTRICT: | DISTANCE: | |
|---|---|---|---|
|
Grade School
John A Bannes Elementary School |
140 | — | |
|
Middle School
Kirby Elementary School |
140 | Not in DB | |
|
High School
Victor J Andrew High School |
230 | Not in DB | |
Property History
| DATE: | EVENT: | PRICE: | SOURCE: |
|---|---|---|---|
| 12 Dec, 2019 | Sold | $285,000 | MRED MLS |
| 11 Nov, 2019 | Under contract | $304,900 | MRED MLS |
| — | Last price change | $314,900 | MRED MLS |
| 7 Jul, 2019 | Listed for sale | $324,900 | MRED MLS |
Room Specifics
Total Bedrooms: 4
Bedrooms Above Ground: 3
Bedrooms Below Ground: 1
Dimensions: —
Floor Type: Hardwood
Dimensions: —
Floor Type: Hardwood
Dimensions: —
Floor Type: Carpet
Full Bathrooms: 2
Bathroom Amenities: —
Bathroom in Basement: 0
Rooms: Game Room
Basement Description: Partially Finished
Other Specifics
| 3 | |
| Concrete Perimeter | |
| Concrete | |
| Deck, Patio, In Ground Pool, Storms/Screens | |
| Fenced Yard,Landscaped | |
| 66 X 115 | |
| Pull Down Stair | |
| None | |
| Hardwood Floors, Built-in Features | |
| Range, Microwave, Dishwasher, Refrigerator | |
| Not in DB | |
| Sidewalks, Street Lights | |
| — | |
| — | |
| Wood Burning, Gas Starter |
Tax History
| Year | Property Taxes |
|---|---|
| 2019 | $6,338 |
Contact Agent
Nearby Similar Homes
Nearby Sold Comparables
Contact Agent
Listing Provided By
Real People Realty, Inc.

