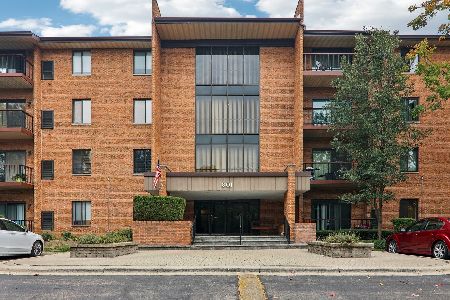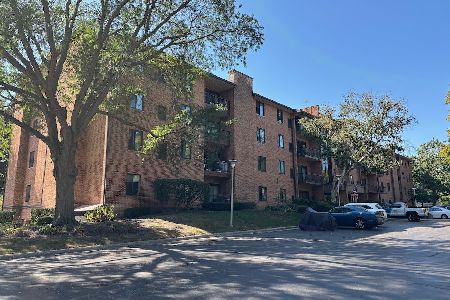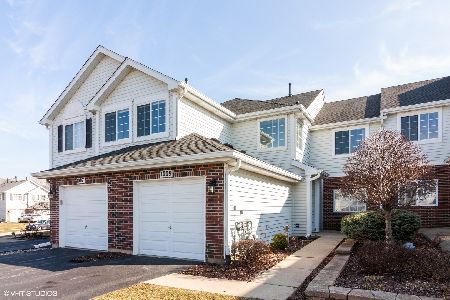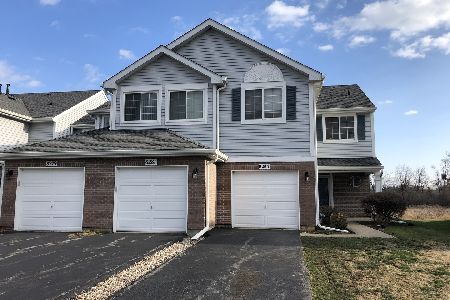8125 Ripple Ridge Drive, Darien, Illinois 60561
$231,000
|
Sold
|
|
| Status: | Closed |
| Sqft: | 1,426 |
| Cost/Sqft: | $165 |
| Beds: | 2 |
| Baths: | 2 |
| Year Built: | 1994 |
| Property Taxes: | $3,910 |
| Days On Market: | 1836 |
| Lot Size: | 0,00 |
Description
What a stunner! Huge condo near anything your heart desires! Open floor plan with a family room and a large dining room right off the kitchen. The updated kitchen boasts beautiful porcelain tile, tile backsplash, granite countertops, and stainless steel appliances. Hardwood floors, crown molding, and recessed lights throughout the main living space. Vaulted ceilings make the place look grand! Master suite with a master bathroom. Both bathrooms have been beautifully updated. Plenty of storage, in-unit washer and dryer, and a sizable balcony for your enjoyment. 1 car attached garage.
Property Specifics
| Condos/Townhomes | |
| 1 | |
| — | |
| 1994 | |
| None | |
| — | |
| No | |
| — |
| Du Page | |
| — | |
| 210 / Monthly | |
| Insurance,Security,Exterior Maintenance,Lawn Care,Scavenger,Snow Removal | |
| Public | |
| Public Sewer | |
| 10950433 | |
| 0934123192 |
Nearby Schools
| NAME: | DISTRICT: | DISTANCE: | |
|---|---|---|---|
|
Grade School
Concord Elementary School |
63 | — | |
|
Middle School
Cass Junior High School |
63 | Not in DB | |
|
High School
Hinsdale South High School |
86 | Not in DB | |
Property History
| DATE: | EVENT: | PRICE: | SOURCE: |
|---|---|---|---|
| 11 Aug, 2014 | Sold | $179,900 | MRED MLS |
| 23 Jun, 2014 | Under contract | $179,900 | MRED MLS |
| — | Last price change | $193,900 | MRED MLS |
| 3 Apr, 2014 | Listed for sale | $203,900 | MRED MLS |
| 30 Dec, 2020 | Sold | $231,000 | MRED MLS |
| 16 Dec, 2020 | Under contract | $234,900 | MRED MLS |
| 9 Dec, 2020 | Listed for sale | $234,900 | MRED MLS |
| 28 Dec, 2020 | Listed for sale | $0 | MRED MLS |
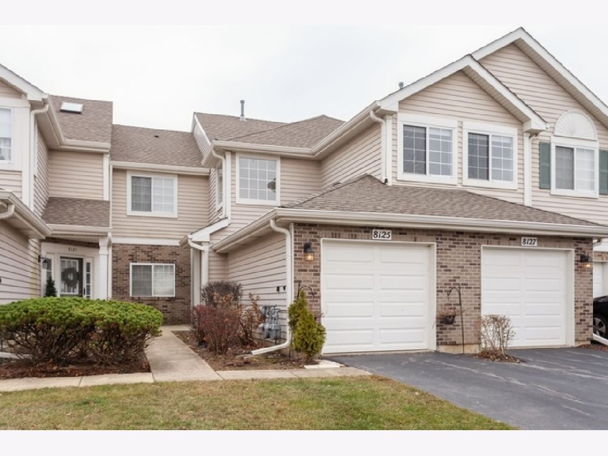
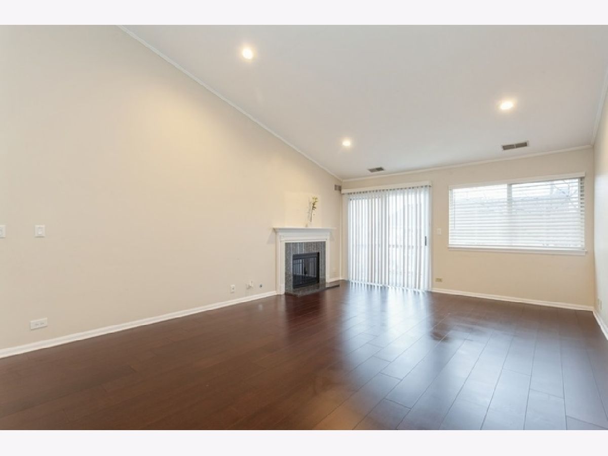
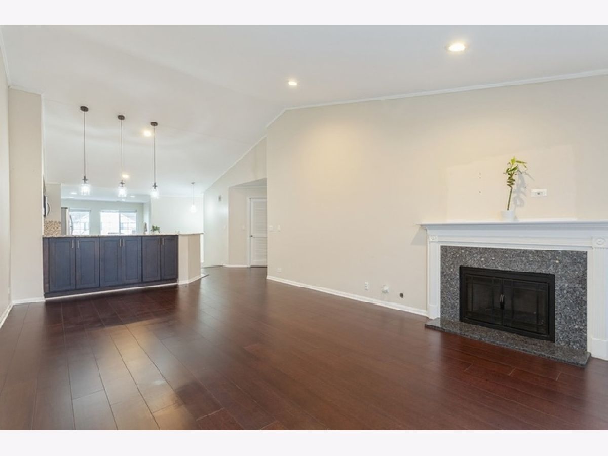
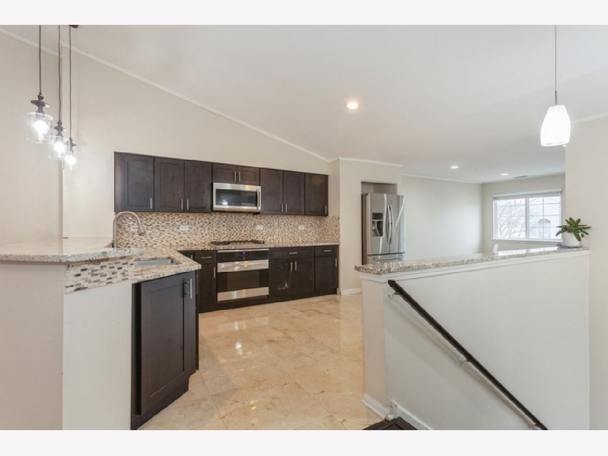
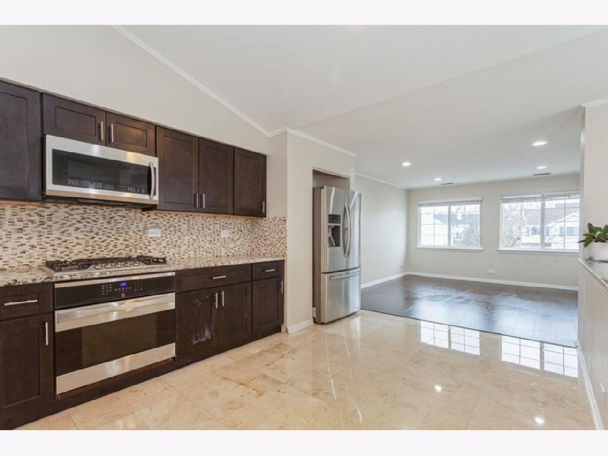
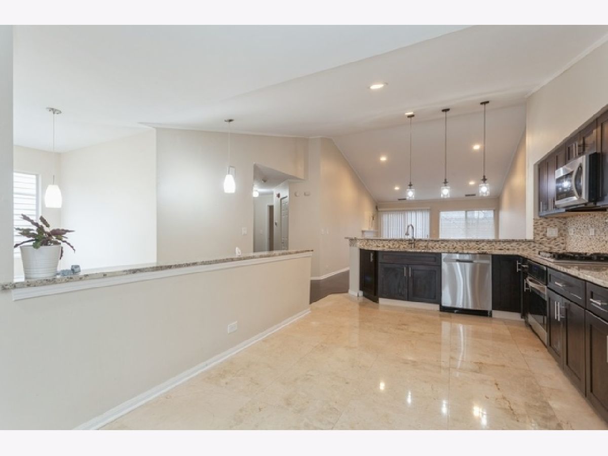

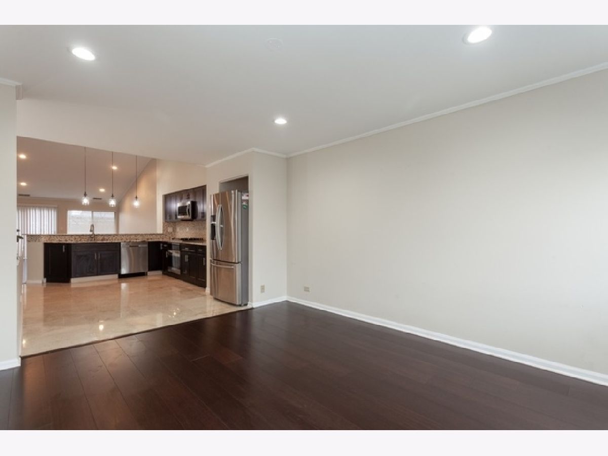
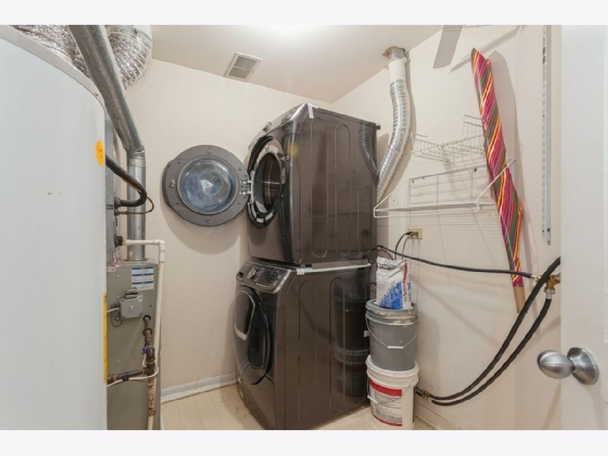
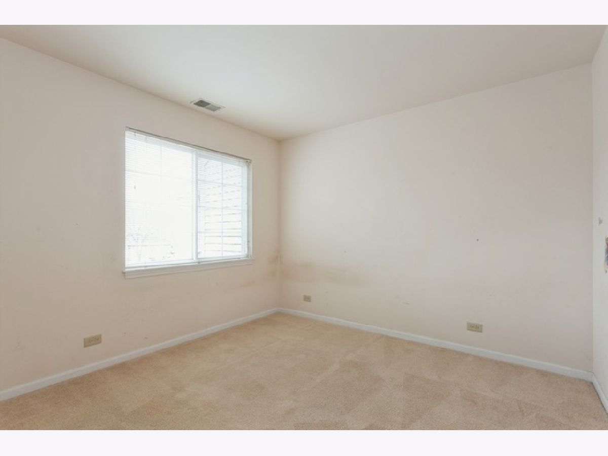
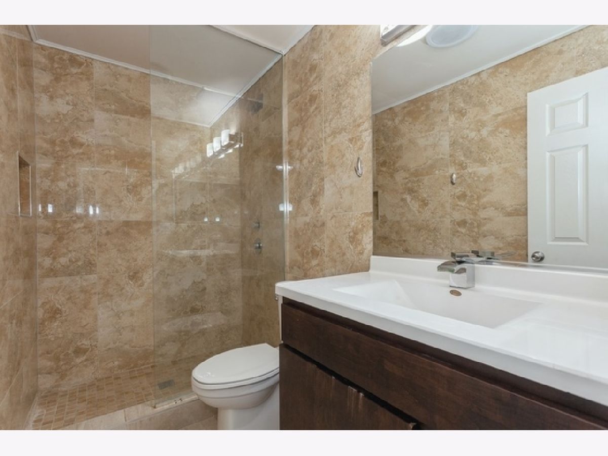
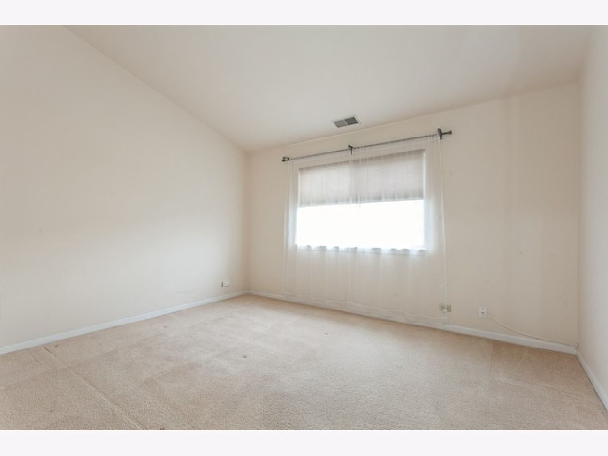
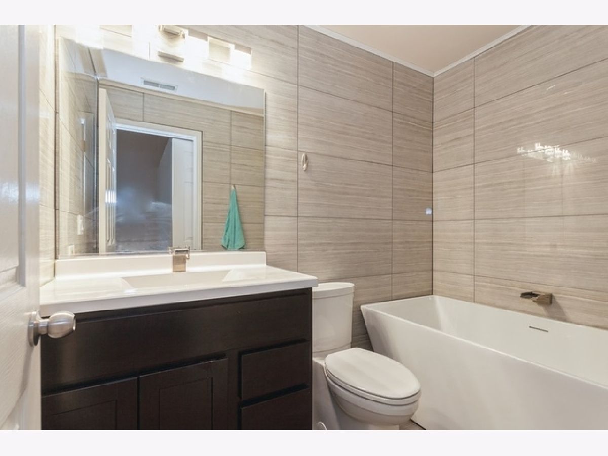
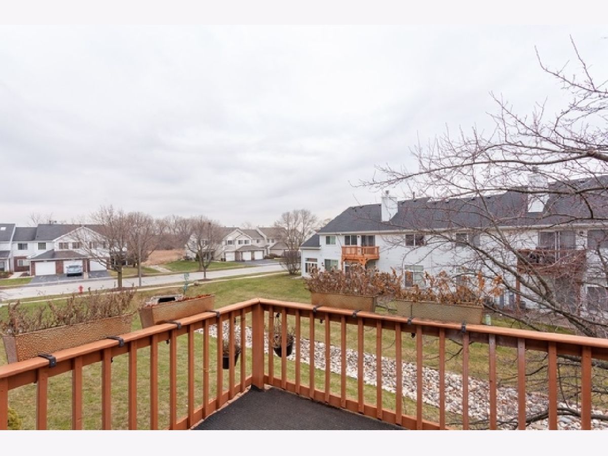
Room Specifics
Total Bedrooms: 2
Bedrooms Above Ground: 2
Bedrooms Below Ground: 0
Dimensions: —
Floor Type: Carpet
Full Bathrooms: 2
Bathroom Amenities: —
Bathroom in Basement: 0
Rooms: No additional rooms
Basement Description: None
Other Specifics
| 1 | |
| Concrete Perimeter | |
| Asphalt | |
| Balcony | |
| — | |
| COMMON | |
| — | |
| Full | |
| Vaulted/Cathedral Ceilings, Skylight(s), Hardwood Floors, Built-in Features | |
| Range, Dishwasher, Refrigerator, Washer, Dryer | |
| Not in DB | |
| — | |
| — | |
| Park | |
| — |
Tax History
| Year | Property Taxes |
|---|---|
| 2014 | $3,464 |
| 2020 | $3,910 |
Contact Agent
Nearby Similar Homes
Nearby Sold Comparables
Contact Agent
Listing Provided By
@properties



