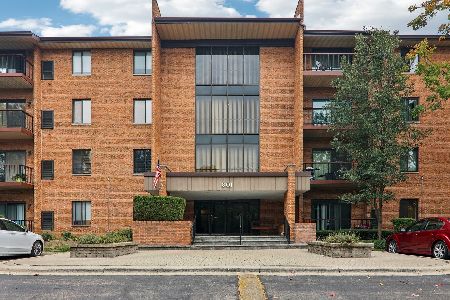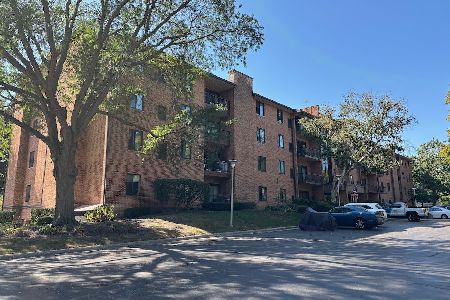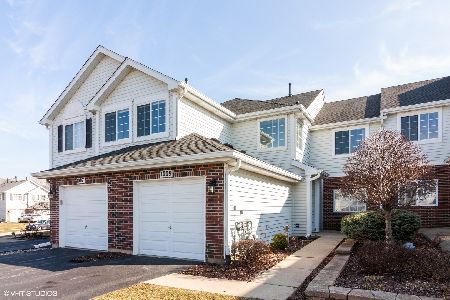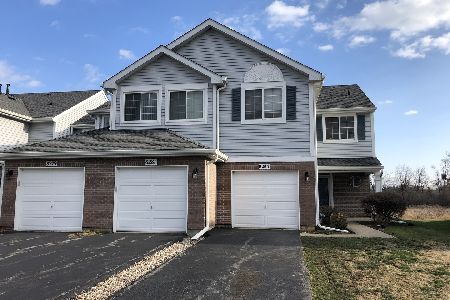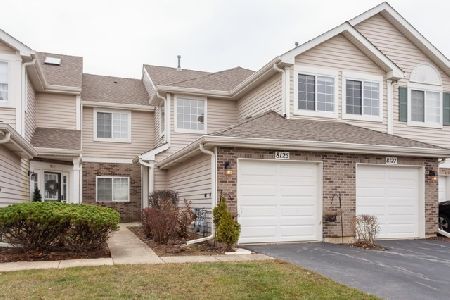8227 Ripple Ridge Drive, Darien, Illinois 60561
$205,000
|
Sold
|
|
| Status: | Closed |
| Sqft: | 1,091 |
| Cost/Sqft: | $191 |
| Beds: | 2 |
| Baths: | 2 |
| Year Built: | 1994 |
| Property Taxes: | $3,290 |
| Days On Market: | 2219 |
| Lot Size: | 0,00 |
Description
Step This Way - Your Ground Floor Ranch Unit is HERE | 2 beds, 2 baths, No Stairs | Updated Kitchen, Maple Cabinets, Granite, Tile floor continues thru Entry | 2015 - all new SS Appliances | Replaced in 2018 - HVAC, Washer & Dryer & garage door opener | 2014 - Water Heater | Newer Dark Laminate flooring in Combo Living/Dining area | HUGE master closet, ensuite Master Bath | 1091 Square Feet | Unit has covered Cement Patio that backs to wooded area with small creek | Laundry/Mud/Utility Room off Garage | Close to Expressway, Restaurants & Shopping | Concord Elementary, Cass Junior High & Hinsdale South High School | Seriously, nothing to do but move in!
Property Specifics
| Condos/Townhomes | |
| 1 | |
| — | |
| 1994 | |
| None | |
| RANCH | |
| No | |
| — |
| Du Page | |
| Reflections | |
| 200 / Monthly | |
| Insurance,Exterior Maintenance,Lawn Care,Snow Removal | |
| Lake Michigan,Public | |
| Public Sewer | |
| 10574555 | |
| 0934123292 |
Nearby Schools
| NAME: | DISTRICT: | DISTANCE: | |
|---|---|---|---|
|
Grade School
Concord Elementary School |
63 | — | |
|
Middle School
Cass Junior High School |
63 | Not in DB | |
|
High School
Hinsdale South High School |
86 | Not in DB | |
Property History
| DATE: | EVENT: | PRICE: | SOURCE: |
|---|---|---|---|
| 19 Oct, 2009 | Sold | $184,000 | MRED MLS |
| 4 Sep, 2009 | Under contract | $199,000 | MRED MLS |
| — | Last price change | $219,000 | MRED MLS |
| 31 May, 2009 | Listed for sale | $219,000 | MRED MLS |
| 16 Mar, 2020 | Sold | $205,000 | MRED MLS |
| 25 Jan, 2020 | Under contract | $208,000 | MRED MLS |
| — | Last price change | $210,000 | MRED MLS |
| 22 Nov, 2019 | Listed for sale | $210,000 | MRED MLS |
Room Specifics
Total Bedrooms: 2
Bedrooms Above Ground: 2
Bedrooms Below Ground: 0
Dimensions: —
Floor Type: Carpet
Full Bathrooms: 2
Bathroom Amenities: —
Bathroom in Basement: 0
Rooms: Utility Room-1st Floor,Foyer
Basement Description: None
Other Specifics
| 1 | |
| Concrete Perimeter | |
| Asphalt | |
| Patio, Storms/Screens | |
| Common Grounds | |
| COMMON | |
| — | |
| Full | |
| Wood Laminate Floors, First Floor Bedroom, First Floor Laundry, First Floor Full Bath, Laundry Hook-Up in Unit, Walk-In Closet(s) | |
| Range, Microwave, Dishwasher, Refrigerator, Washer, Dryer, Disposal, Stainless Steel Appliance(s) | |
| Not in DB | |
| — | |
| — | |
| — | |
| — |
Tax History
| Year | Property Taxes |
|---|---|
| 2009 | $1,372 |
| 2020 | $3,290 |
Contact Agent
Nearby Similar Homes
Nearby Sold Comparables
Contact Agent
Listing Provided By
john greene, Realtor



