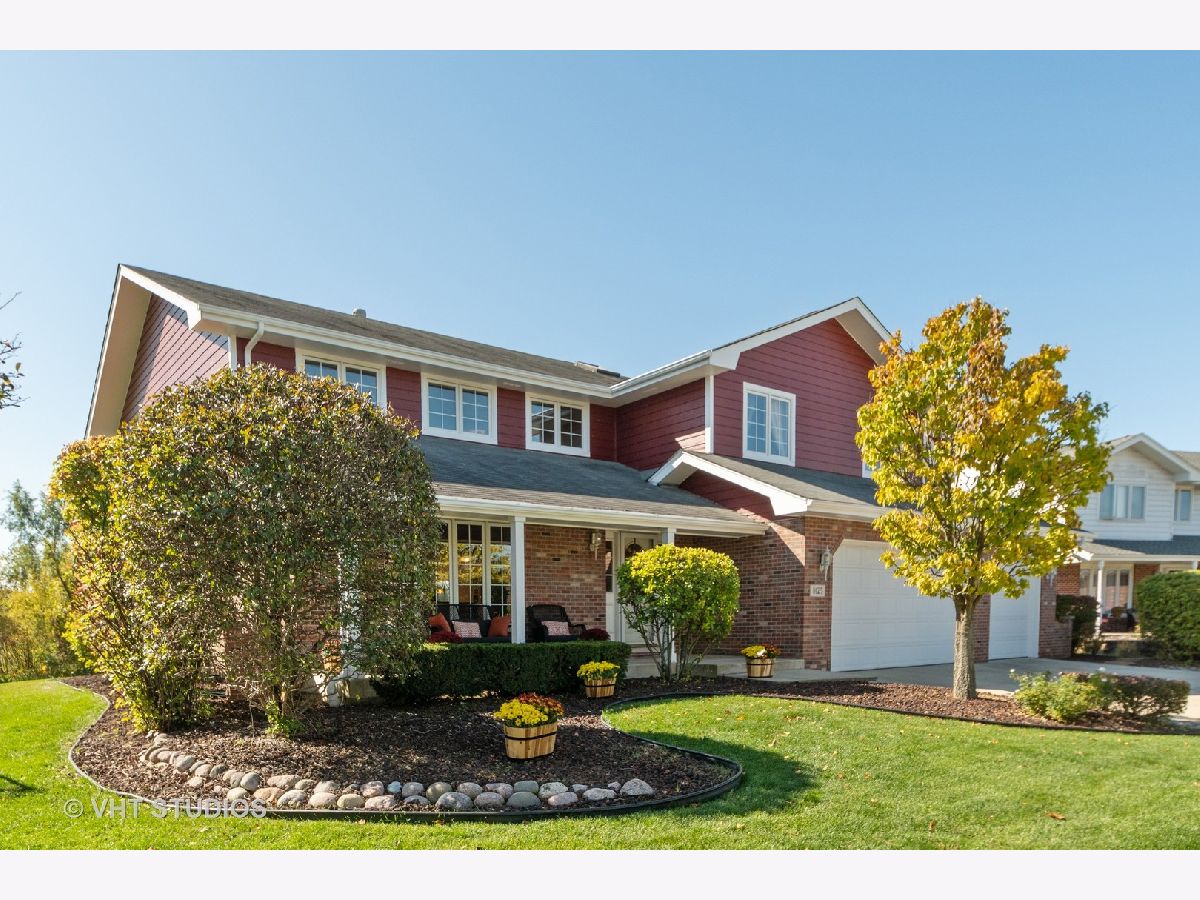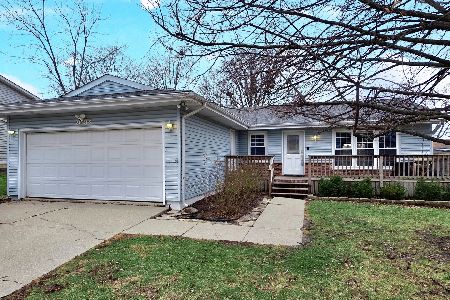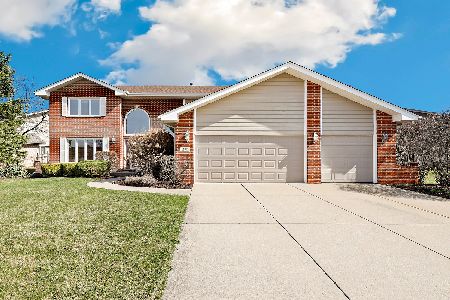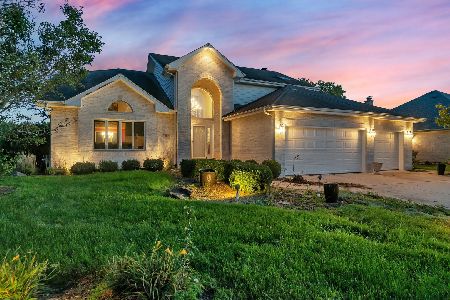8125 Stonegate Drive, Tinley Park, Illinois 60487
$410,000
|
Sold
|
|
| Status: | Closed |
| Sqft: | 3,965 |
| Cost/Sqft: | $106 |
| Beds: | 4 |
| Baths: | 3 |
| Year Built: | 2000 |
| Property Taxes: | $13,738 |
| Days On Market: | 1923 |
| Lot Size: | 0,28 |
Description
Gorgeous, oversized Fane model in Brookside Glen with 4-5 bedrooms, 3 full baths, 3-car garage, located on a private lot near the walking path, shopping, transportation, and parks. * Professionally painted cedar siding gives this home a sharp look. * Dramatic living room with vaulted ceiling leads to formal dining room featuring hardwood floors. * Large kitchen boasts stainless-steel appliances, maple cabinets, hardwood floors, a 3-stool breakfast bar, along with a dinette area with sliding-door access overlooking the private backyard, tiered deck, and above-ground pool. * Second floor loft open to foyer and living room. * Enormous master suite features a 15x6' walk-in closet, and a private bath with dual sinks, whirlpool, and a separate shower. * Three additional spacious bedrooms located on the second level plus a main floor office that can flex as an additional bedroom.* Second-floor laundry room is a perfect convenience, with an option for additional laundry facility in mudroom on main floor. * With almost 4,000 square feet of finished living space, white trim with neutral decor, a full basement with 9-foot ceilings ready to be finished, and a three-car garage, this home is offered at an incredible value.
Property Specifics
| Single Family | |
| — | |
| Traditional | |
| 2000 | |
| Full | |
| — | |
| No | |
| 0.28 |
| Will | |
| — | |
| 25 / Annual | |
| Other | |
| Lake Michigan | |
| Public Sewer | |
| 10906041 | |
| 1909114020200000 |
Property History
| DATE: | EVENT: | PRICE: | SOURCE: |
|---|---|---|---|
| 15 Dec, 2020 | Sold | $410,000 | MRED MLS |
| 31 Oct, 2020 | Under contract | $419,900 | MRED MLS |
| 15 Oct, 2020 | Listed for sale | $419,900 | MRED MLS |

Room Specifics
Total Bedrooms: 4
Bedrooms Above Ground: 4
Bedrooms Below Ground: 0
Dimensions: —
Floor Type: Carpet
Dimensions: —
Floor Type: Carpet
Dimensions: —
Floor Type: Carpet
Full Bathrooms: 3
Bathroom Amenities: Whirlpool,Double Sink
Bathroom in Basement: 0
Rooms: Office,Mud Room,Foyer,Eating Area,Loft
Basement Description: Unfinished
Other Specifics
| 3 | |
| — | |
| Concrete | |
| — | |
| Landscaped | |
| 73X141X121X126 | |
| — | |
| Full | |
| Vaulted/Cathedral Ceilings, Skylight(s), Hardwood Floors, First Floor Laundry, Second Floor Laundry, First Floor Full Bath, Walk-In Closet(s) | |
| Range, Microwave, Dishwasher, Refrigerator, Washer, Dryer, Stainless Steel Appliance(s) | |
| Not in DB | |
| — | |
| — | |
| — | |
| Gas Starter |
Tax History
| Year | Property Taxes |
|---|---|
| 2020 | $13,738 |
Contact Agent
Nearby Similar Homes
Nearby Sold Comparables
Contact Agent
Listing Provided By
Baird & Warner







