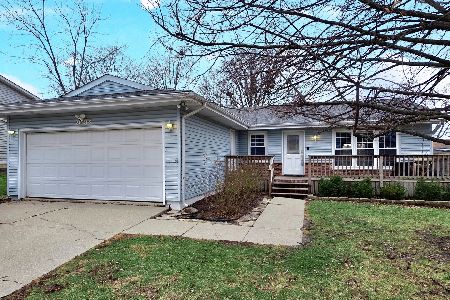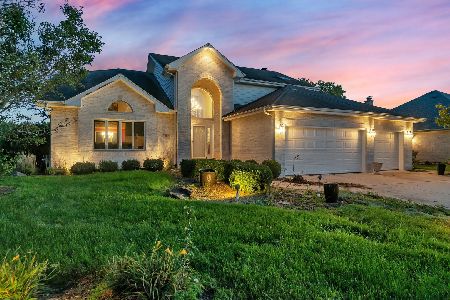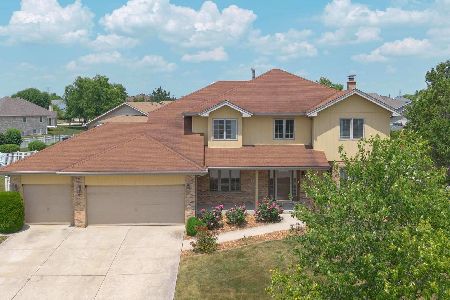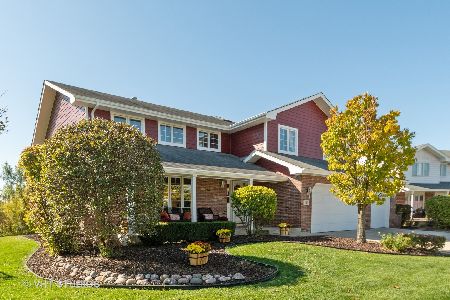8107 Stonegate Drive, Tinley Park, Illinois 60487
$385,000
|
Sold
|
|
| Status: | Closed |
| Sqft: | 2,988 |
| Cost/Sqft: | $134 |
| Beds: | 4 |
| Baths: | 3 |
| Year Built: | 2001 |
| Property Taxes: | $10,039 |
| Days On Market: | 3462 |
| Lot Size: | 0,25 |
Description
This home will KNOCK YOUR SOCKS OFF!!! Situated on a professionally fenced Premium Lot in prestigious Brookside Glen and backing up to the walking trail this original-owner home has been meticulously cared for, improved, and updated throughout. It is better than when new in so many ways. Valuable features include a recent upgrade to 400 Series Low E Anderson Windows and Glass Doors throughout, a Gorgeous Eat-In Kitchen w/Granite Counters and New Stainless Steel Appliances, Amazing Master Suite w/new Master Bath featuring Jacuzzi w/TV - Heated Floors - New Skylights - Stereo - Custom Ceramic Shower. Professionally wired Surround Sound in Living Room, Dining Room, and Master Bath. You will love the dream backyard w/custom White Pergola capping off the Professionally Landscaped, Lighted, and Sprinklered Yard. AND an oversized finished garage fit for a King with Epoxied Floors, Heat, and Canned Lights. - - - Call your agent IMMEDIATELY! Do not let one this good get away!!!
Property Specifics
| Single Family | |
| — | |
| — | |
| 2001 | |
| Full | |
| — | |
| No | |
| 0.25 |
| Will | |
| — | |
| 25 / Annual | |
| None | |
| Public | |
| Public Sewer | |
| 09300977 | |
| 1909114020230000 |
Property History
| DATE: | EVENT: | PRICE: | SOURCE: |
|---|---|---|---|
| 30 Sep, 2016 | Sold | $385,000 | MRED MLS |
| 27 Aug, 2016 | Under contract | $399,900 | MRED MLS |
| 29 Jul, 2016 | Listed for sale | $399,900 | MRED MLS |
| 30 Nov, 2023 | Sold | $470,000 | MRED MLS |
| 22 Oct, 2023 | Under contract | $469,900 | MRED MLS |
| 19 Oct, 2023 | Listed for sale | $469,900 | MRED MLS |
Room Specifics
Total Bedrooms: 4
Bedrooms Above Ground: 4
Bedrooms Below Ground: 0
Dimensions: —
Floor Type: Carpet
Dimensions: —
Floor Type: Carpet
Dimensions: —
Floor Type: Carpet
Full Bathrooms: 3
Bathroom Amenities: Whirlpool
Bathroom in Basement: 0
Rooms: No additional rooms
Basement Description: Unfinished
Other Specifics
| 3 | |
| — | |
| — | |
| — | |
| — | |
| 87X132X81X131 | |
| — | |
| Full | |
| Vaulted/Cathedral Ceilings, Hardwood Floors, Heated Floors, First Floor Laundry | |
| — | |
| Not in DB | |
| — | |
| — | |
| — | |
| Gas Log |
Tax History
| Year | Property Taxes |
|---|---|
| 2016 | $10,039 |
| 2023 | $12,813 |
Contact Agent
Nearby Similar Homes
Nearby Sold Comparables
Contact Agent
Listing Provided By
RE/MAX Synergy








