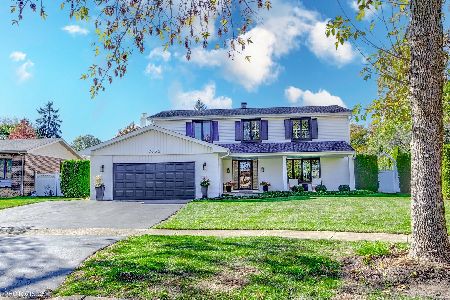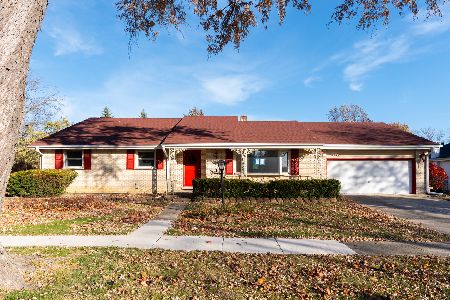8126 Adams Street, Darien, Illinois 60561
$519,000
|
Sold
|
|
| Status: | Closed |
| Sqft: | 3,318 |
| Cost/Sqft: | $156 |
| Beds: | 4 |
| Baths: | 3 |
| Year Built: | 1996 |
| Property Taxes: | $10,695 |
| Days On Market: | 1992 |
| Lot Size: | 0,34 |
Description
A great single family Georgian home in a great location on a wooded 0.406 acre lot and in the highly desired Darien grammar school & Hinsdale South high schools with 4 bedrooms, 2.5 baths, living room with attached dining room, open kitchen/family Room with vaulted ceiling & floor to ceiling brick gas fireplace, den off of foyer with curved oak staircase to 2nd floor, raised wood deck with fenced inground pool, large yard with waterfall pond & lawn sprinklers, 2 car garage with door opener and a full unfinished basement with rough plumbing for bathroom. Recent improvements: Replaced 1st floor and 2nd floor HVAC with new Bryant HVAC systems, New roof. New sod on the front lawn and repaired the sprinkler system. Replaced three thermal pane windows
Property Specifics
| Single Family | |
| — | |
| Georgian | |
| 1996 | |
| Full | |
| CHESTNUT | |
| No | |
| 0.34 |
| Du Page | |
| Smart Oaks | |
| — / Not Applicable | |
| None | |
| Public | |
| Public Sewer | |
| 10819977 | |
| 0933210007 |
Nearby Schools
| NAME: | DISTRICT: | DISTANCE: | |
|---|---|---|---|
|
Grade School
Concord Elementary School |
63 | — | |
|
Middle School
Cass Junior High School |
63 | Not in DB | |
|
High School
Hinsdale South High School |
86 | Not in DB | |
Property History
| DATE: | EVENT: | PRICE: | SOURCE: |
|---|---|---|---|
| 26 Feb, 2021 | Sold | $519,000 | MRED MLS |
| 8 Jan, 2021 | Under contract | $519,000 | MRED MLS |
| — | Last price change | $524,500 | MRED MLS |
| 15 Aug, 2020 | Listed for sale | $535,000 | MRED MLS |

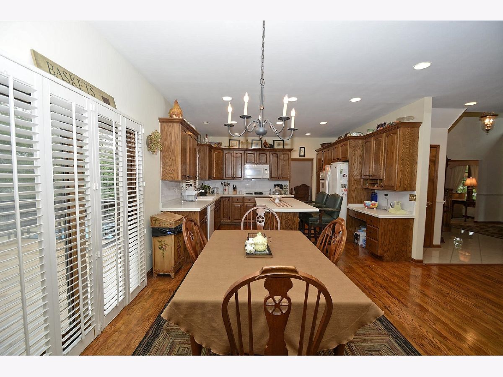
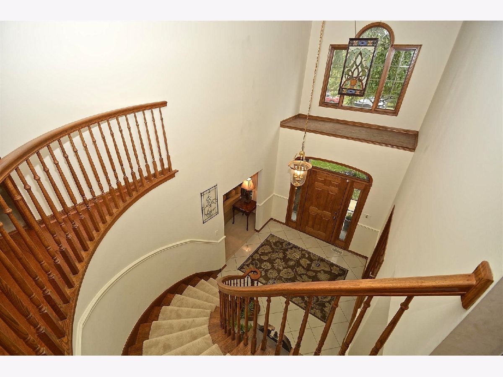
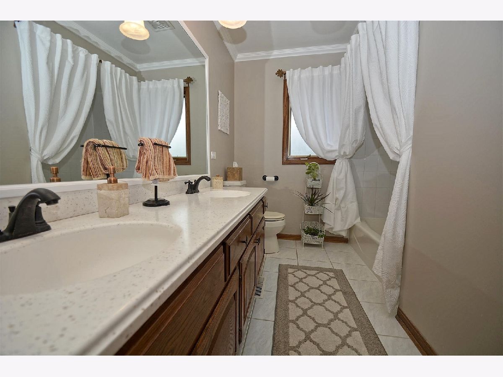
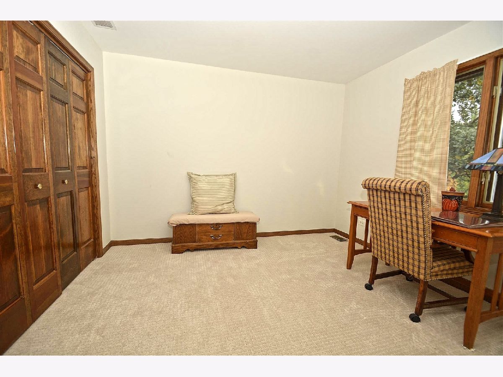
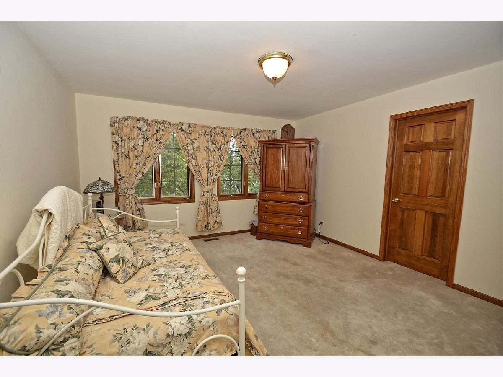
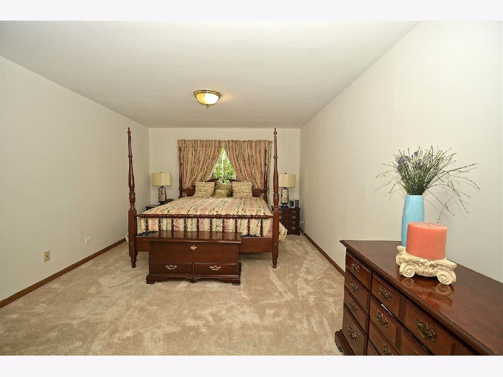
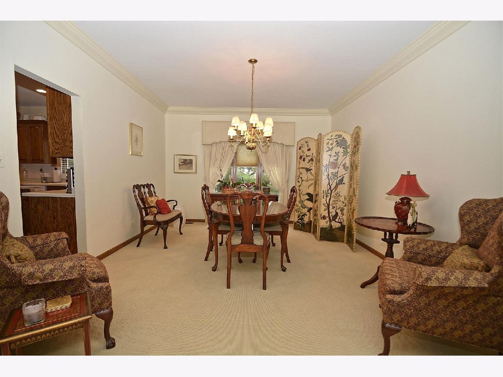
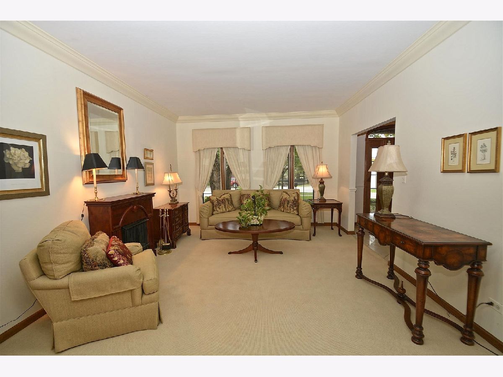
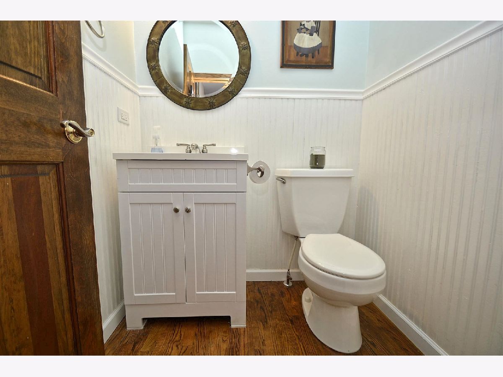
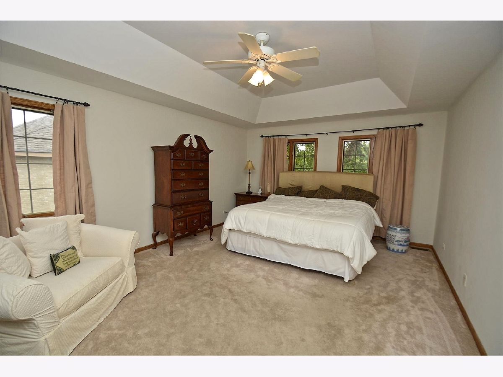
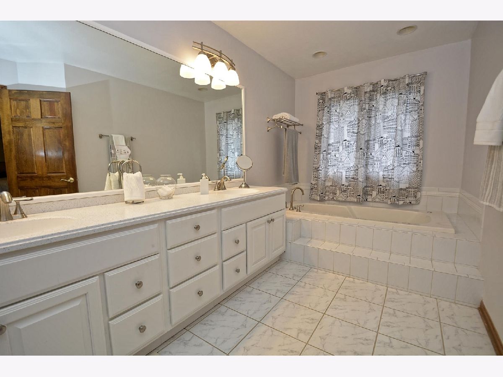
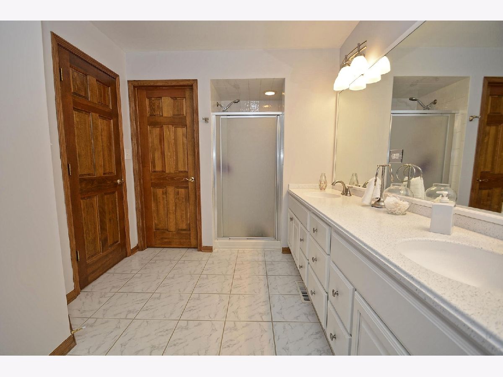
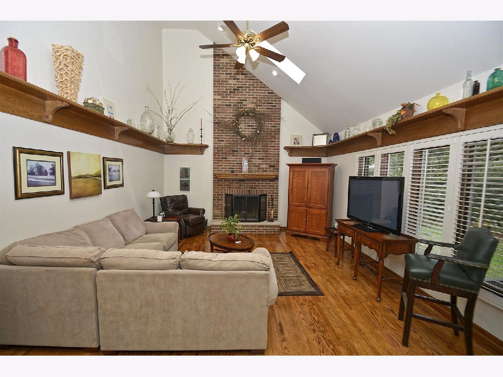
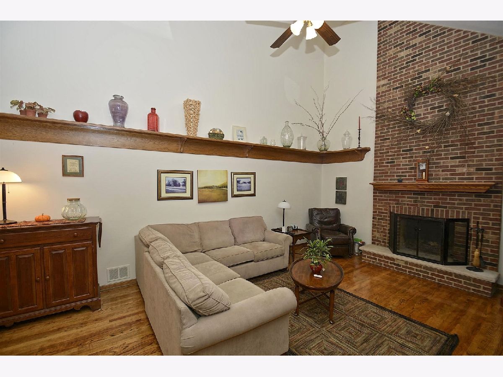
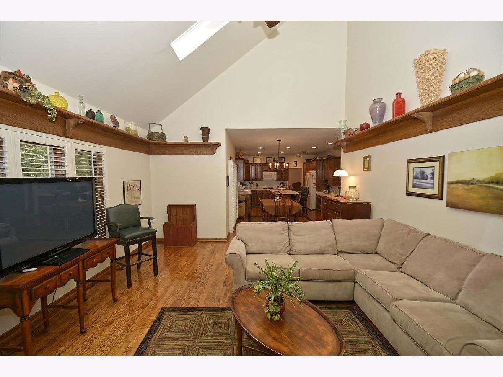
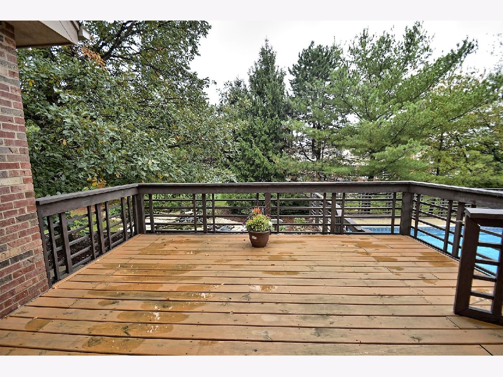
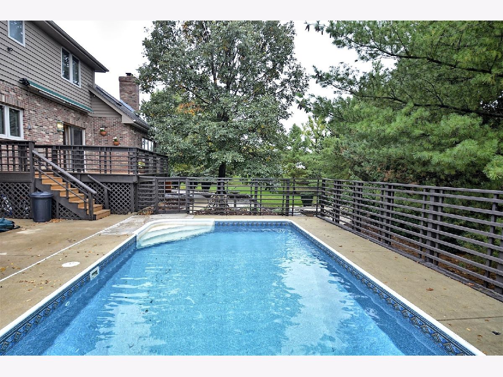
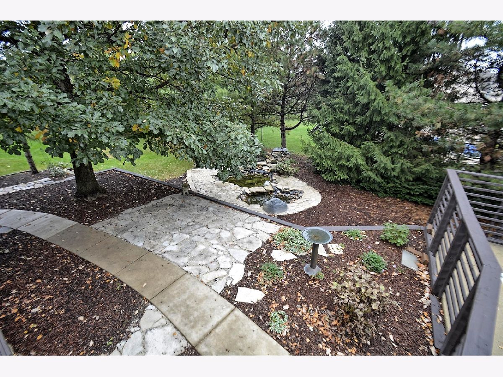
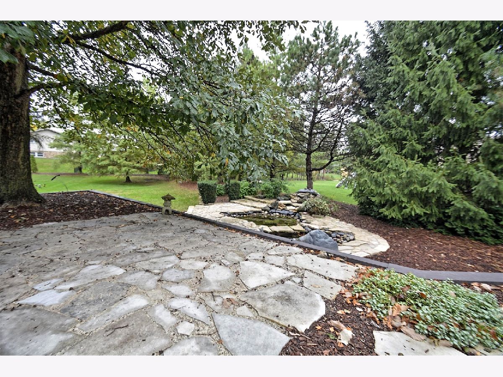
Room Specifics
Total Bedrooms: 4
Bedrooms Above Ground: 4
Bedrooms Below Ground: 0
Dimensions: —
Floor Type: Carpet
Dimensions: —
Floor Type: Carpet
Dimensions: —
Floor Type: Carpet
Full Bathrooms: 3
Bathroom Amenities: Whirlpool,Separate Shower,Double Sink
Bathroom in Basement: 1
Rooms: Den,Breakfast Room,Mud Room
Basement Description: Unfinished
Other Specifics
| 2 | |
| Concrete Perimeter | |
| Concrete | |
| Deck, In Ground Pool | |
| Cul-De-Sac,Landscaped,Pond(s),Wooded | |
| 66X130X160X183 | |
| — | |
| Full | |
| Vaulted/Cathedral Ceilings, Skylight(s), Hardwood Floors, Wood Laminate Floors | |
| Double Oven, Range, Dishwasher, Refrigerator, Washer, Dryer | |
| Not in DB | |
| — | |
| — | |
| — | |
| — |
Tax History
| Year | Property Taxes |
|---|---|
| 2021 | $10,695 |
Contact Agent
Nearby Similar Homes
Nearby Sold Comparables
Contact Agent
Listing Provided By
iRealty Flat Fee Brokerage

