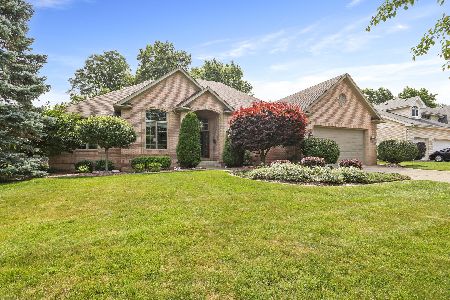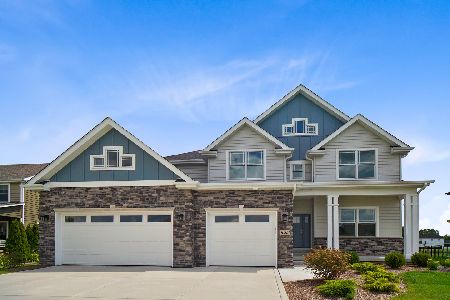8129 Oakwood Avenue, Munster, Indiana 46321
$355,000
|
Sold
|
|
| Status: | Closed |
| Sqft: | 3,250 |
| Cost/Sqft: | $110 |
| Beds: | 4 |
| Baths: | 3 |
| Year Built: | 1966 |
| Property Taxes: | $4,389 |
| Days On Market: | 2353 |
| Lot Size: | 0,00 |
Description
Contemporary Quad Level Home Located in the Highly Desirable Neighborhood of Wicker Park Estates, Munster. Beyond the Full Brick Exterior, There are Four Floors of Updated, Finished Living Space. Gleaming Hardwood Floors Flow Throughout the Main & Upper Levels. Modern, Clean Lines, Stacked Stone Wall Fireplace and Recessed Lighting are Elements of Design Creating the Open Living Room & Dining Room Space. Kitchen with White Cabinets, Granite Countertops, Stainless Steel Appliances, Double Oven, 5 Burner Stove with Hood & Breakfast Area. Master Suite has 3 Closets & Updated Bath with Jacuzzi Tub. Nicely-sized Bedrooms. Large Ceramic Tile Flooring, Stone Accent Wall & Modern, Electric Fireplace Create a Relaxing Family Room Atmosphere. The Basement Level Has Even More Living Space & 4th Bedroom/Office/Guest Room with a Wall of Closets & French Doors. New Windows (1 Yr Old). Freshly Painted Interior. Newer Washer & Dryer. Spacious Deck. Large Lanscaped Yard. Side Load Garage. Don't Wait!
Property Specifics
| Single Family | |
| — | |
| Quad Level | |
| 1966 | |
| Full,English | |
| — | |
| No | |
| — |
| Lake | |
| — | |
| 0 / Not Applicable | |
| None | |
| Public | |
| Public Sewer | |
| 10487359 | |
| 45-07-20-104-006 |
Nearby Schools
| NAME: | DISTRICT: | DISTANCE: | |
|---|---|---|---|
|
Grade School
Elliott Elementary |
— | ||
|
Middle School
Wilbur Wright Middle School |
Not in DB | ||
|
High School
Munster High |
Not in DB | ||
Property History
| DATE: | EVENT: | PRICE: | SOURCE: |
|---|---|---|---|
| 2 Oct, 2019 | Sold | $355,000 | MRED MLS |
| 25 Aug, 2019 | Under contract | $359,000 | MRED MLS |
| 14 Aug, 2019 | Listed for sale | $359,000 | MRED MLS |
Room Specifics
Total Bedrooms: 4
Bedrooms Above Ground: 4
Bedrooms Below Ground: 0
Dimensions: —
Floor Type: —
Dimensions: —
Floor Type: —
Dimensions: —
Floor Type: —
Full Bathrooms: 3
Bathroom Amenities: Whirlpool
Bathroom in Basement: 0
Rooms: Foyer
Basement Description: Finished
Other Specifics
| 2.5 | |
| — | |
| Side Drive | |
| Deck, Patio, Porch | |
| Cul-De-Sac | |
| 80X150 | |
| — | |
| Full | |
| Hardwood Floors | |
| Double Oven, Range, Microwave, Dishwasher, Portable Dishwasher, Refrigerator | |
| Not in DB | |
| — | |
| — | |
| — | |
| Gas Log, Gas Starter |
Tax History
| Year | Property Taxes |
|---|---|
| 2019 | $4,389 |
Contact Agent
Nearby Similar Homes
Nearby Sold Comparables
Contact Agent
Listing Provided By
Coldwell Banker Residential





