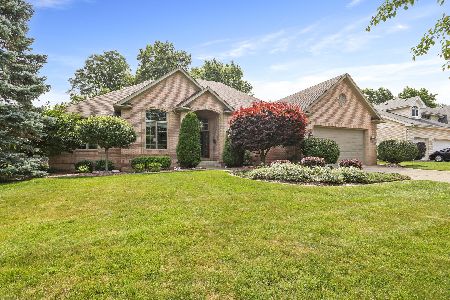8233 Castle Drive, Munster, Indiana 46321
$725,000
|
Sold
|
|
| Status: | Closed |
| Sqft: | 3,350 |
| Cost/Sqft: | $221 |
| Beds: | 5 |
| Baths: | 4 |
| Year Built: | 2021 |
| Property Taxes: | $783 |
| Days On Market: | 1602 |
| Lot Size: | 0,00 |
Description
UNDER CONSTRUCTION!! There is a new development in town! K&M Builders proudly presents this high quality and beautifully designed open concept, 5 bedroom home! Featuring main level bedroom, bath, fully equipped gourmet kitchen with custom cabinetry, large island, and all top line stainless steel appliances. 9 foot ceilings and amazing detail throughout, even a convenient Mudroom with built in cabinetry and huge utility closet! Upstairs you'll find the laundry, a bedroom with en-suite, and 2 additional bedrooms with Jack and Jill full bath. Huge master bedroom offers gorgeous freestanding tub, separate ceramic walk-in shower and large walk in closet in addition to custom double basin vanities! Too many thoughtful features to list!! Pictures are of prior build
Property Specifics
| Single Family | |
| — | |
| Traditional | |
| 2021 | |
| Full | |
| — | |
| No | |
| — |
| Lake | |
| — | |
| — / Not Applicable | |
| None | |
| Lake Michigan | |
| Sewer-Storm | |
| 11207965 | |
| 4507201 |
Property History
| DATE: | EVENT: | PRICE: | SOURCE: |
|---|---|---|---|
| 15 Feb, 2022 | Sold | $725,000 | MRED MLS |
| 9 Nov, 2021 | Under contract | $739,900 | MRED MLS |
| 2 Sep, 2021 | Listed for sale | $739,900 | MRED MLS |



















Room Specifics
Total Bedrooms: 5
Bedrooms Above Ground: 5
Bedrooms Below Ground: 0
Dimensions: —
Floor Type: Carpet
Dimensions: —
Floor Type: Carpet
Dimensions: —
Floor Type: Carpet
Dimensions: —
Floor Type: —
Full Bathrooms: 4
Bathroom Amenities: Separate Shower,Double Sink,Garden Tub
Bathroom in Basement: 0
Rooms: Bedroom 5,Mud Room
Basement Description: Unfinished
Other Specifics
| 3 | |
| — | |
| — | |
| — | |
| Level,Streetlights | |
| 80X135 | |
| — | |
| Full | |
| Vaulted/Cathedral Ceilings, Skylight(s), Hardwood Floors, First Floor Bedroom, Second Floor Laundry, First Floor Full Bath, Walk-In Closet(s), Ceiling - 9 Foot, Coffered Ceiling(s), Open Floorplan | |
| Microwave, Dishwasher, Refrigerator, Range | |
| Not in DB | |
| Curbs, Sidewalks, Street Lights, Street Paved | |
| — | |
| — | |
| Gas Log, Heatilator |
Tax History
| Year | Property Taxes |
|---|---|
| 2022 | $783 |
Contact Agent
Nearby Similar Homes
Nearby Sold Comparables
Contact Agent
Listing Provided By
RE/MAX Realty Assoc.





