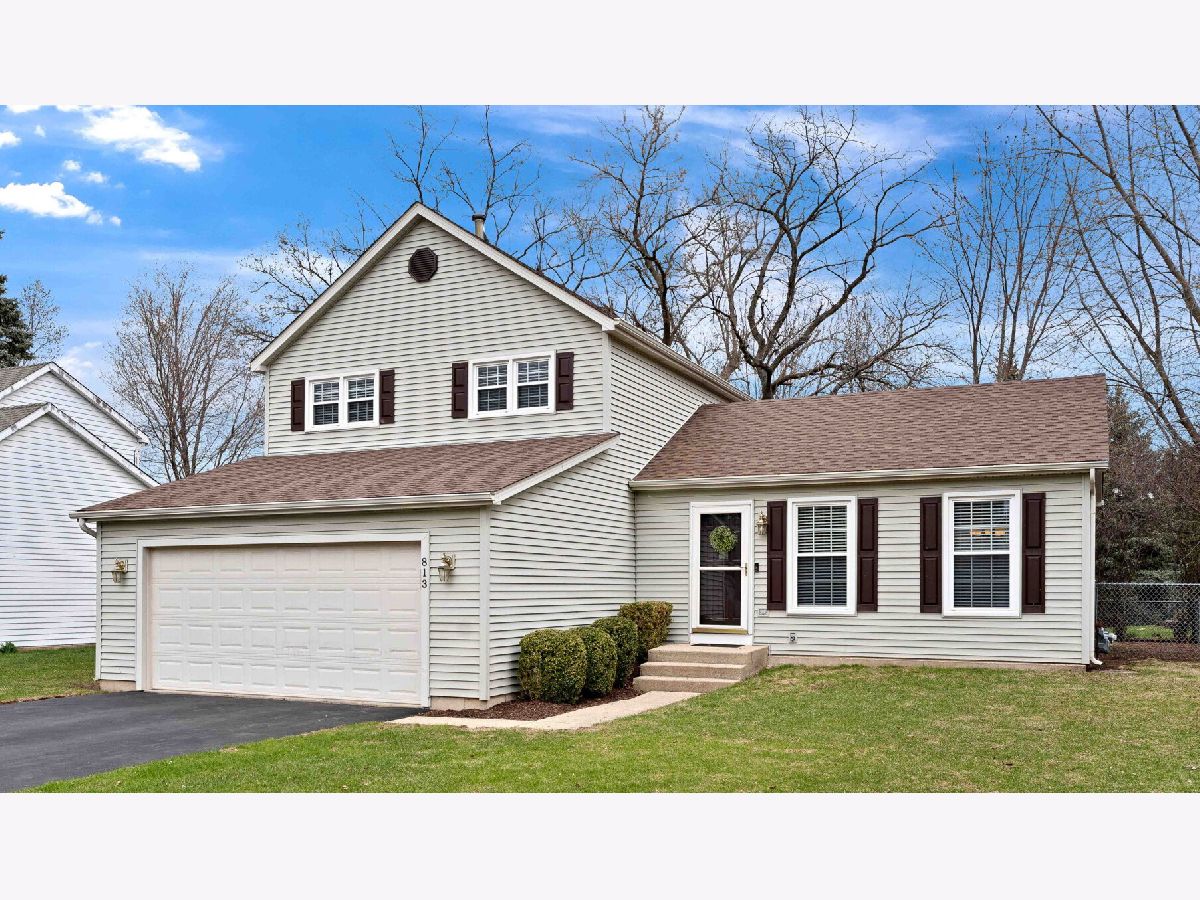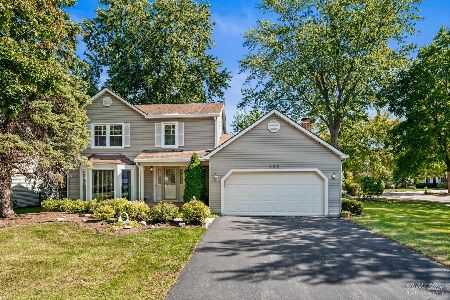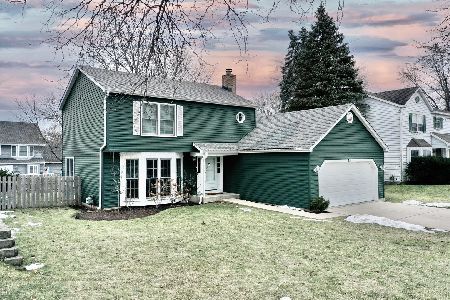813 Candlewood Trail, Cary, Illinois 60013
$360,000
|
Sold
|
|
| Status: | Closed |
| Sqft: | 1,452 |
| Cost/Sqft: | $248 |
| Beds: | 3 |
| Baths: | 2 |
| Year Built: | 1985 |
| Property Taxes: | $6,655 |
| Days On Market: | 253 |
| Lot Size: | 0,18 |
Description
What a beautiful home! You'll be able to move right in! Almost the whole home has been redone in the last few years! The kitchen is light and bright with new white cabinets and counters plus new stainless appliances! Beautiful hardwood floors grace most of the main level, with newer carpet in the family room and upstairs. The living and family room are very spacious. There's a separate dining room as well as an eating area for more casual meals. Walk out the slider from the family room and relax on your patio, where you will enjoy your pretty, fenced yard. The spacious primary bedroom with its walk in closet will be just right and the other two bedrooms are perfect for more space. Even the main bath is beautifully redone! Roof is only 2 years new and siding was done in 2011, maintenance free gutters with leaf shields! Fresh paint, newer windows and doors, new kitchen and baths, new tankless water heater, pretty deck, what more could you want, especially at this price? AND it's a couple blocks to the schools, library and BRAND NEW water park! Just a few minutes to METRA! Make this your new home!!
Property Specifics
| Single Family | |
| — | |
| — | |
| 1985 | |
| — | |
| SPRUCE | |
| No | |
| 0.18 |
| — | |
| Candlewood Trails | |
| 0 / Not Applicable | |
| — | |
| — | |
| — | |
| 12326737 | |
| 2007407023 |
Nearby Schools
| NAME: | DISTRICT: | DISTANCE: | |
|---|---|---|---|
|
Grade School
Three Oaks School |
26 | — | |
|
Middle School
Cary Junior High School |
26 | Not in DB | |
|
High School
Cary-grove Community High School |
155 | Not in DB | |
Property History
| DATE: | EVENT: | PRICE: | SOURCE: |
|---|---|---|---|
| 22 May, 2025 | Sold | $360,000 | MRED MLS |
| 13 Apr, 2025 | Under contract | $359,900 | MRED MLS |
| 9 Apr, 2025 | Listed for sale | $359,900 | MRED MLS |































Room Specifics
Total Bedrooms: 3
Bedrooms Above Ground: 3
Bedrooms Below Ground: 0
Dimensions: —
Floor Type: —
Dimensions: —
Floor Type: —
Full Bathrooms: 2
Bathroom Amenities: —
Bathroom in Basement: 0
Rooms: —
Basement Description: —
Other Specifics
| 2 | |
| — | |
| — | |
| — | |
| — | |
| 71X111 | |
| — | |
| — | |
| — | |
| — | |
| Not in DB | |
| — | |
| — | |
| — | |
| — |
Tax History
| Year | Property Taxes |
|---|---|
| 2025 | $6,655 |
Contact Agent
Nearby Sold Comparables
Contact Agent
Listing Provided By
RE/MAX Suburban








