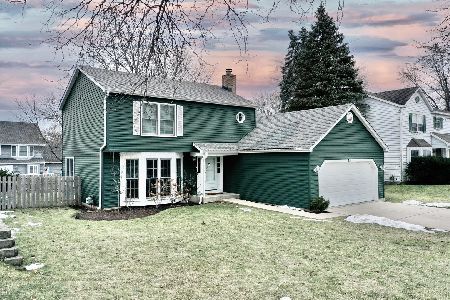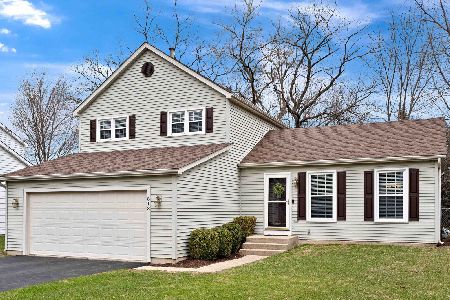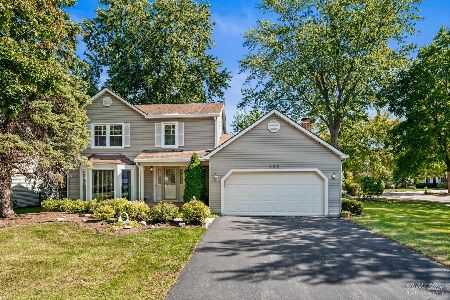821 Candlewood Trail, Cary, Illinois 60013
$186,000
|
Sold
|
|
| Status: | Closed |
| Sqft: | 1,990 |
| Cost/Sqft: | $103 |
| Beds: | 4 |
| Baths: | 3 |
| Year Built: | 1985 |
| Property Taxes: | $6,641 |
| Days On Market: | 4094 |
| Lot Size: | 0,18 |
Description
Bright & cheery home w/open floor plan. Formal LR & DR. Eat in kitch has plenty of cabs & counter space, eating area & newer stove & dishwasher. Gas FP in FR. 1st floor laundry w/newer washer/dryer & storage. Master bed w/full master bath. Double tiered deck in fenced yard. Replaced 2007: windows, furnace & AC. New sump pump & battery backup. Dry crawl space. Close to parks & nature preserve. Great home!
Property Specifics
| Single Family | |
| — | |
| — | |
| 1985 | |
| None | |
| — | |
| No | |
| 0.18 |
| Mc Henry | |
| Candlewood Trails | |
| 0 / Not Applicable | |
| None | |
| Public | |
| Public Sewer | |
| 08744016 | |
| 2007407021 |
Nearby Schools
| NAME: | DISTRICT: | DISTANCE: | |
|---|---|---|---|
|
Grade School
Three Oaks School |
26 | — | |
|
Middle School
Cary Junior High School |
26 | Not in DB | |
|
High School
Cary-grove Community High School |
155 | Not in DB | |
Property History
| DATE: | EVENT: | PRICE: | SOURCE: |
|---|---|---|---|
| 30 Dec, 2014 | Sold | $186,000 | MRED MLS |
| 25 Nov, 2014 | Under contract | $204,900 | MRED MLS |
| — | Last price change | $214,900 | MRED MLS |
| 3 Oct, 2014 | Listed for sale | $219,900 | MRED MLS |
| 27 Mar, 2015 | Under contract | $0 | MRED MLS |
| 2 Mar, 2015 | Listed for sale | $0 | MRED MLS |
| 21 Mar, 2019 | Sold | $205,000 | MRED MLS |
| 7 Feb, 2019 | Under contract | $209,900 | MRED MLS |
| 14 Jan, 2019 | Listed for sale | $209,900 | MRED MLS |
| 27 Feb, 2024 | Sold | $340,000 | MRED MLS |
| 6 Feb, 2024 | Under contract | $330,000 | MRED MLS |
| 22 Jan, 2024 | Listed for sale | $330,000 | MRED MLS |
Room Specifics
Total Bedrooms: 4
Bedrooms Above Ground: 4
Bedrooms Below Ground: 0
Dimensions: —
Floor Type: Carpet
Dimensions: —
Floor Type: Carpet
Dimensions: —
Floor Type: Carpet
Full Bathrooms: 3
Bathroom Amenities: —
Bathroom in Basement: 0
Rooms: Deck,Eating Area,Foyer,Walk In Closet
Basement Description: Crawl
Other Specifics
| 2 | |
| — | |
| Concrete | |
| Deck, Storms/Screens | |
| Fenced Yard,Landscaped | |
| 71 X 111 | |
| — | |
| Full | |
| Wood Laminate Floors, First Floor Laundry | |
| Range, Microwave, Dishwasher, Refrigerator, Washer, Dryer, Disposal | |
| Not in DB | |
| Sidewalks, Street Lights, Street Paved | |
| — | |
| — | |
| Gas Log |
Tax History
| Year | Property Taxes |
|---|---|
| 2014 | $6,641 |
| 2019 | $7,134 |
| 2024 | $7,777 |
Contact Agent
Nearby Sold Comparables
Contact Agent
Listing Provided By
Keller Williams Platinum Partners









