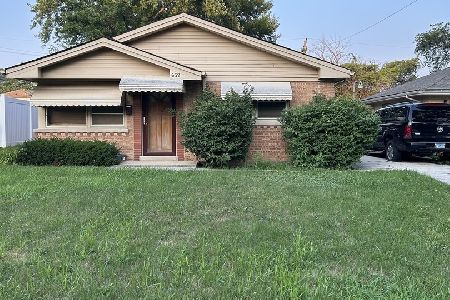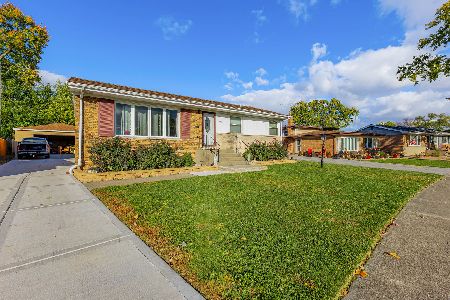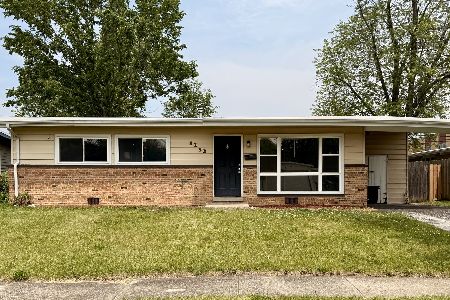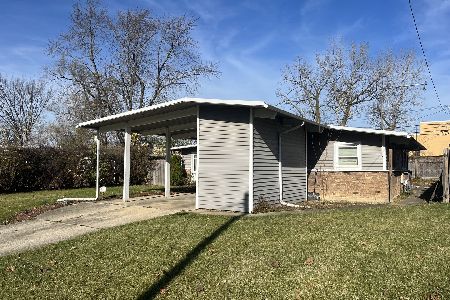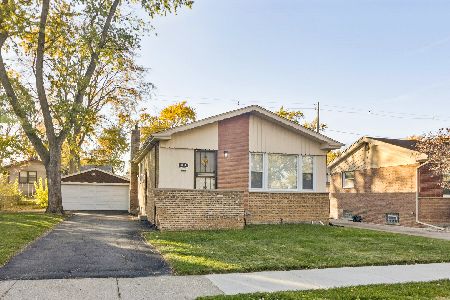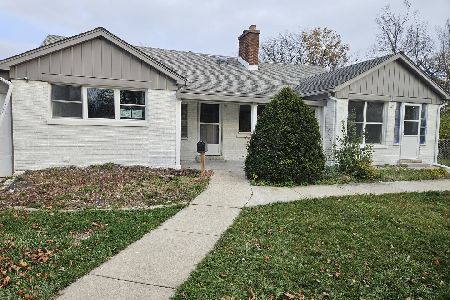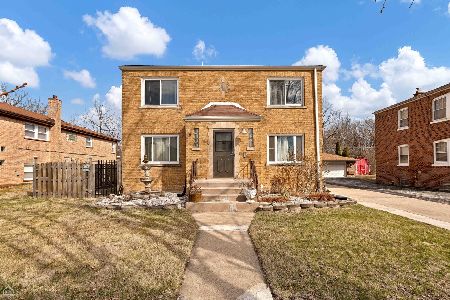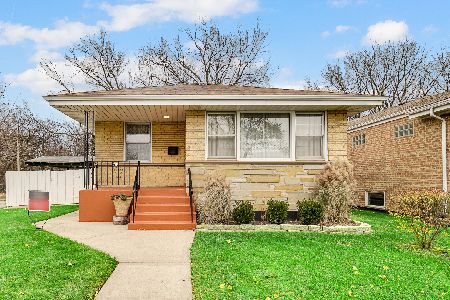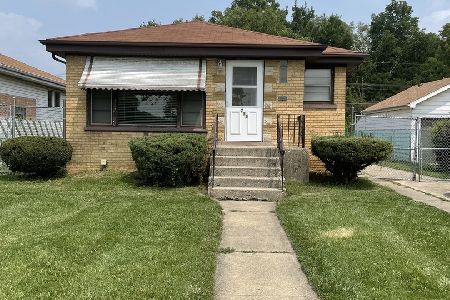813 Chicago Road, Chicago Heights, Illinois 60411
$35,000
|
Sold
|
|
| Status: | Closed |
| Sqft: | 1,860 |
| Cost/Sqft: | $31 |
| Beds: | 5 |
| Baths: | 4 |
| Year Built: | 1954 |
| Property Taxes: | $5,869 |
| Days On Market: | 2906 |
| Lot Size: | 0,00 |
Description
4 BEDROOM brick cape cod WITH STUDIO APARTMENT has endless possibilities! ~ MAIN LEVEL: 3 bedrooms, living room with cozy fireplace, eat-in kitchen, 11/2 baths ~ UPSTAIRS: 4th bedroom, walk-in attic, loft area, 1/2 bath ~ STUDIO APARTMENT: separate front entrance, large bed/living room, full kitchen w/side door out to patio, full bath ~ FULL unfinished BASEMENT w/laundry hook-up & tons of space ~ 21/2 CAR tandem GARAGE + plenty of parking ~ SUNROOM off kitchen, ENCLOSED front PORCH, HUGE fenced YARD, PATIO ~ Supersized lot, SECLUDED LOCATION, tucked away in the middle of everything, close to CONVENIENCES ~ NEWER roof ~ PRICE REFLECTS CONDITION, necessary updating & improvements ~ Village inspection has been done. SOLD STRICTLY "AS IS" w/buyer responsible for municipal (Chicago Heights) repairs.~ TAXES ARE W/OUT EXEMPTIONS ~ Put your IDEAS TO WORK!
Property Specifics
| Single Family | |
| — | |
| Cape Cod | |
| 1954 | |
| Full | |
| — | |
| No | |
| — |
| Cook | |
| — | |
| 0 / Not Applicable | |
| None | |
| Lake Michigan | |
| Public Sewer | |
| 09816772 | |
| 32174170130000 |
Property History
| DATE: | EVENT: | PRICE: | SOURCE: |
|---|---|---|---|
| 19 Jul, 2018 | Sold | $35,000 | MRED MLS |
| 2 Mar, 2018 | Under contract | $58,000 | MRED MLS |
| 12 Dec, 2017 | Listed for sale | $58,000 | MRED MLS |
| 23 May, 2025 | Sold | $125,000 | MRED MLS |
| 4 Mar, 2025 | Under contract | $125,000 | MRED MLS |
| — | Last price change | $135,000 | MRED MLS |
| 18 Nov, 2024 | Listed for sale | $135,000 | MRED MLS |
Room Specifics
Total Bedrooms: 5
Bedrooms Above Ground: 5
Bedrooms Below Ground: 0
Dimensions: —
Floor Type: Carpet
Dimensions: —
Floor Type: Carpet
Dimensions: —
Floor Type: Carpet
Dimensions: —
Floor Type: —
Full Bathrooms: 4
Bathroom Amenities: —
Bathroom in Basement: 0
Rooms: Kitchen,Attic,Bedroom 5,Enclosed Porch,Loft,Sun Room
Basement Description: Unfinished
Other Specifics
| 2.5 | |
| Concrete Perimeter | |
| Asphalt | |
| Patio, Porch Screened, Storms/Screens | |
| Fenced Yard | |
| 75X125 | |
| — | |
| None | |
| First Floor Bedroom, In-Law Arrangement, First Floor Full Bath | |
| — | |
| Not in DB | |
| Street Lights, Street Paved | |
| — | |
| — | |
| Wood Burning |
Tax History
| Year | Property Taxes |
|---|---|
| 2018 | $5,869 |
| 2025 | $6,302 |
Contact Agent
Nearby Similar Homes
Nearby Sold Comparables
Contact Agent
Listing Provided By
RE/MAX Synergy

