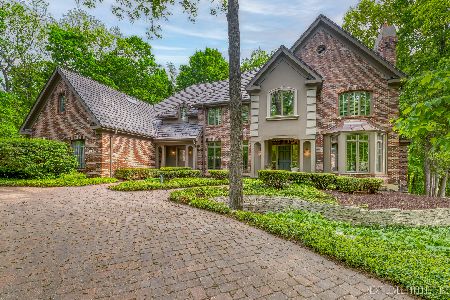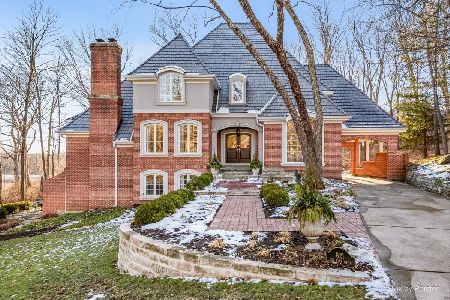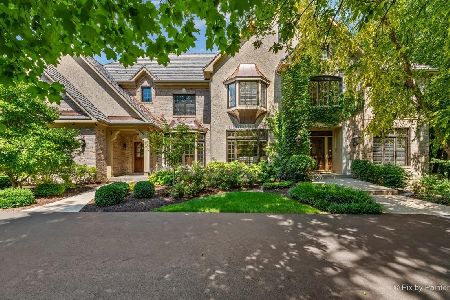813 Fox Glen Drive, St Charles, Illinois 60174
$520,000
|
Sold
|
|
| Status: | Closed |
| Sqft: | 5,445 |
| Cost/Sqft: | $106 |
| Beds: | 5 |
| Baths: | 5 |
| Year Built: | 1992 |
| Property Taxes: | $23,888 |
| Days On Market: | 3555 |
| Lot Size: | 0,69 |
Description
Seller relocation offers a savvy buyer the opportunity to own a high end property at an unbelievable price! Imagine living in the prestigious WOODS OF FOX GLEN. Luxury home nestled on a premier lot w/mature trees & a WALK OUT homesite. New interior paint, distinctive architectural design & custom features w/ 4 fireplaces, 5 BR's & 5 full baths! Hrdwd, trim, vaulted, beamed ceilings & crown molding on each level. Main level features updated open concept kitchen w/granite & SS appliances, FR w/wet bar leads to a private deck, formal DR & LR, full bath, library (or possible 6th bdrm) & laundry rm. Upper level w/enormous master w/FP, spa bath & 2 walk in closets; oversized 2nd bdrm w/extra living space, huge walk-in closet & full bath. Walk-out w/full bath, private bdrm, massive family/game rm w/brick FP, custom bar & storage space. Oversized 3-car gar w/built-ins. Brick paver drive! St. Charles Country Club & downtown nearby...PLUS award-winning schools. Home warranty included.
Property Specifics
| Single Family | |
| — | |
| Traditional | |
| 1992 | |
| Full,Walkout | |
| — | |
| No | |
| 0.69 |
| Kane | |
| Woods Of Fox Glen | |
| 170 / Annual | |
| Other | |
| Public | |
| Public Sewer | |
| 09218285 | |
| 0915476024 |
Property History
| DATE: | EVENT: | PRICE: | SOURCE: |
|---|---|---|---|
| 6 Jul, 2015 | Under contract | $0 | MRED MLS |
| 6 Jun, 2015 | Listed for sale | $0 | MRED MLS |
| 2 Dec, 2016 | Sold | $520,000 | MRED MLS |
| 30 Oct, 2016 | Under contract | $579,000 | MRED MLS |
| — | Last price change | $599,000 | MRED MLS |
| 6 May, 2016 | Listed for sale | $740,000 | MRED MLS |
Room Specifics
Total Bedrooms: 5
Bedrooms Above Ground: 5
Bedrooms Below Ground: 0
Dimensions: —
Floor Type: Carpet
Dimensions: —
Floor Type: Carpet
Dimensions: —
Floor Type: Carpet
Dimensions: —
Floor Type: —
Full Bathrooms: 5
Bathroom Amenities: Whirlpool,Separate Shower,Double Sink
Bathroom in Basement: 1
Rooms: Bedroom 5,Great Room,Mud Room,Office,Recreation Room,Utility Room-1st Floor
Basement Description: Finished
Other Specifics
| 3 | |
| — | |
| Brick | |
| Deck, Patio, Brick Paver Patio | |
| Landscaped,Wooded | |
| 238X176X157X159 | |
| — | |
| Full | |
| Vaulted/Cathedral Ceilings, Skylight(s), Bar-Wet, Hardwood Floors, First Floor Bedroom, First Floor Laundry | |
| Double Oven, Microwave, Dishwasher, Refrigerator, Bar Fridge, Washer, Dryer, Disposal | |
| Not in DB | |
| Sidewalks, Street Lights, Street Paved | |
| — | |
| — | |
| — |
Tax History
| Year | Property Taxes |
|---|---|
| 2016 | $23,888 |
Contact Agent
Nearby Similar Homes
Nearby Sold Comparables
Contact Agent
Listing Provided By
RE/MAX Excels






