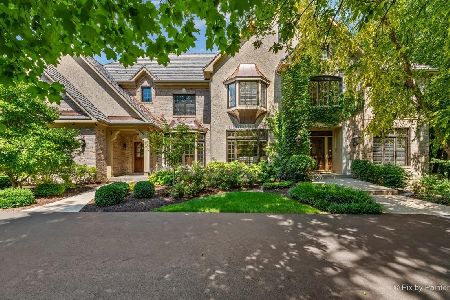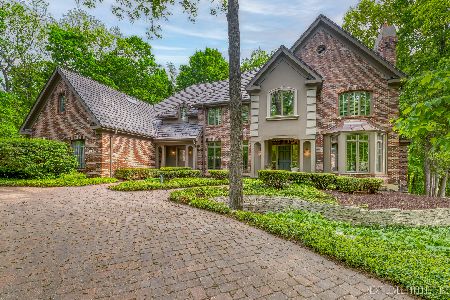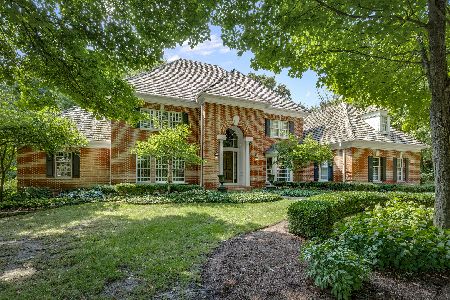810 Fox Glen Drive, St Charles, Illinois 60174
$950,000
|
Sold
|
|
| Status: | Closed |
| Sqft: | 7,400 |
| Cost/Sqft: | $145 |
| Beds: | 5 |
| Baths: | 5 |
| Year Built: | 1991 |
| Property Taxes: | $23,125 |
| Days On Market: | 4845 |
| Lot Size: | 0,81 |
Description
Fully Renovated home by professional decorator gives you a grand presence, yet a home that wraps you in a warm & welcoming feel. 2 story Addition, Extensive millwork, soaring ceilings, walls of windows, attention to detail,updated kitchen w/ exotic granite, oiled bronze light fixtures, high-end appliances, updated baths, 24"slate in lower level, great flow for entertaining, & a wooded yard. BRING US A BACK UP OFFER!!
Property Specifics
| Single Family | |
| — | |
| Traditional | |
| 1991 | |
| Full,Walkout | |
| — | |
| No | |
| 0.81 |
| Kane | |
| Woods Of Fox Glen | |
| 250 / Annual | |
| Insurance | |
| Public | |
| Public Sewer | |
| 08208441 | |
| 0915276014 |
Nearby Schools
| NAME: | DISTRICT: | DISTANCE: | |
|---|---|---|---|
|
Grade School
Fox Ridge Elementary School |
303 | — | |
|
Middle School
Wredling Middle School |
303 | Not in DB | |
|
High School
St Charles East High School |
303 | Not in DB | |
Property History
| DATE: | EVENT: | PRICE: | SOURCE: |
|---|---|---|---|
| 28 Jun, 2013 | Sold | $950,000 | MRED MLS |
| 31 Oct, 2012 | Under contract | $1,075,000 | MRED MLS |
| 24 Oct, 2012 | Listed for sale | $1,000,000 | MRED MLS |
| 16 Dec, 2022 | Sold | $1,185,000 | MRED MLS |
| 19 Nov, 2022 | Under contract | $1,185,000 | MRED MLS |
| 15 Oct, 2022 | Listed for sale | $1,185,000 | MRED MLS |
Room Specifics
Total Bedrooms: 5
Bedrooms Above Ground: 5
Bedrooms Below Ground: 0
Dimensions: —
Floor Type: Carpet
Dimensions: —
Floor Type: Carpet
Dimensions: —
Floor Type: Carpet
Dimensions: —
Floor Type: —
Full Bathrooms: 5
Bathroom Amenities: Whirlpool,Separate Shower,Double Sink,Double Shower
Bathroom in Basement: 1
Rooms: Bedroom 5,Breakfast Room,Den,Foyer,Gallery,Media Room,Play Room,Recreation Room,Other Room
Basement Description: Finished,Exterior Access
Other Specifics
| 4 | |
| Concrete Perimeter | |
| Asphalt | |
| Deck, Patio, Storms/Screens | |
| Landscaped,Wooded | |
| 142X221X175X229 | |
| Unfinished | |
| Full | |
| Vaulted/Cathedral Ceilings, Bar-Wet, Hardwood Floors, First Floor Bedroom, First Floor Laundry, First Floor Full Bath | |
| Double Oven, Range, Microwave, Dishwasher, Refrigerator, High End Refrigerator, Bar Fridge, Disposal, Wine Refrigerator | |
| Not in DB | |
| Street Lights, Street Paved | |
| — | |
| — | |
| Double Sided, Wood Burning, Gas Log |
Tax History
| Year | Property Taxes |
|---|---|
| 2013 | $23,125 |
| 2022 | $19,380 |
Contact Agent
Nearby Similar Homes
Nearby Sold Comparables
Contact Agent
Listing Provided By
RE/MAX Unlimited Northwest






