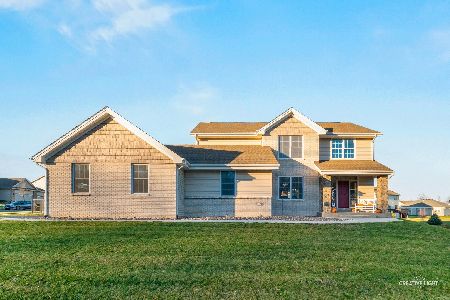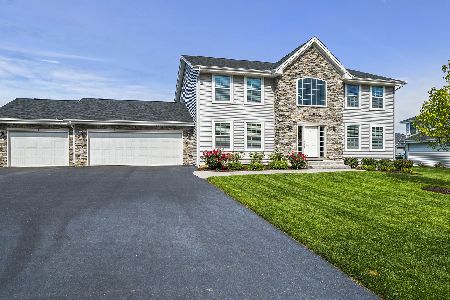813 Freedlund Drive, Rockton, Illinois 61072
$425,000
|
Sold
|
|
| Status: | Closed |
| Sqft: | 2,588 |
| Cost/Sqft: | $164 |
| Beds: | 4 |
| Baths: | 3 |
| Year Built: | 2017 |
| Property Taxes: | $10,951 |
| Days On Market: | 260 |
| Lot Size: | 0,40 |
Description
Welcome home to this stunning, like-new home located in the highly sought-after Rockton/Hononegah School District. Just eight years old, this home features excellent curb appeal with well-maintained landscaping, a covered front porch, and a timeless exterior design. Upon entering, you're greeted by a welcoming foyer with vaulted ceilings, a coat closet, and a beautifully crafted staircase featuring wrought iron railings. The open-concept living area is filled with natural light and showcases elegant dark wood flooring and white trim. The eat-in kitchen offers an abundance of cabinetry, granite countertops, stainless steel appliances, a spacious walk-in pantry, and a large island perfect for gathering or entertaining. A sliding glass door leads to the deck, recently updated with durable composite decking material. Conveniently located off the kitchen are a half bath and a laundry room complete with cabinets, a utility sink, and a folding station. Built-in mudroom cubbies are situated right next to the garage. The dining room offers flexibility to serve as a traditional dining space or be customized to fit your lifestyle. A striking stone fireplace serves as the focal point of the living room, complemented by an abundance of windows. Upstairs, the spacious primary suite includes a tray ceiling, a generous walk-in closet, and a luxurious en-suite bath with dual granite-topped vanities, a walk-in tiled shower with dual shower heads, and a linen closet.Three additional bedrooms and a full bathroom with granite finishes complete the upper level. The unfinished basement offers potential for additional living space with a bathroom rough-in and egress window. The expansive four-car garage provides plenty of room for vehicles, storage, or a workshop. Situated on a 0.4-acre lot with lush landscaping and an irrigation system, this home also features a Per Mar security system. An outstanding opportunity to own a thoughtfully cared-for home in a desirable location!
Property Specifics
| Single Family | |
| — | |
| — | |
| 2017 | |
| — | |
| — | |
| No | |
| 0.4 |
| Winnebago | |
| — | |
| — / Not Applicable | |
| — | |
| — | |
| — | |
| 12356475 | |
| 0430353006 |
Property History
| DATE: | EVENT: | PRICE: | SOURCE: |
|---|---|---|---|
| 5 Jun, 2025 | Sold | $425,000 | MRED MLS |
| 5 May, 2025 | Under contract | $425,000 | MRED MLS |
| 5 May, 2025 | Listed for sale | $425,000 | MRED MLS |
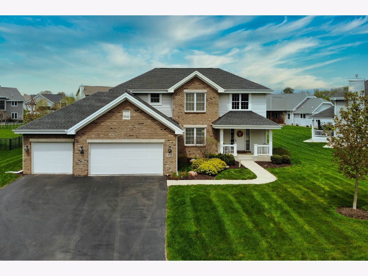
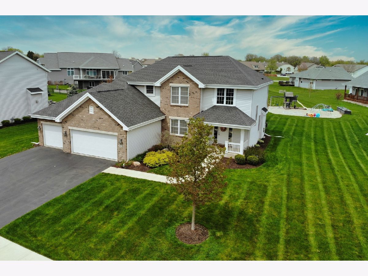
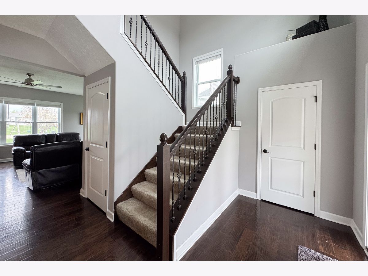
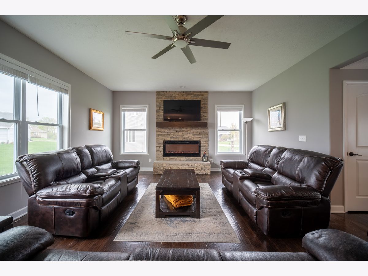
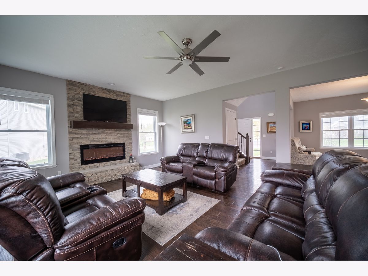
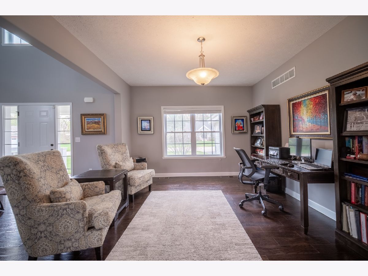
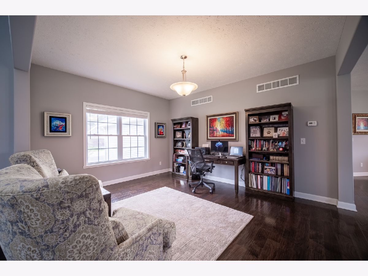
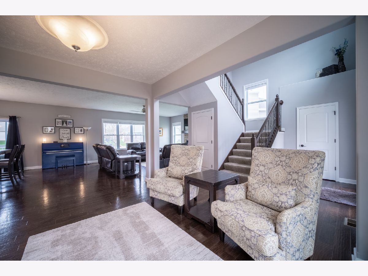
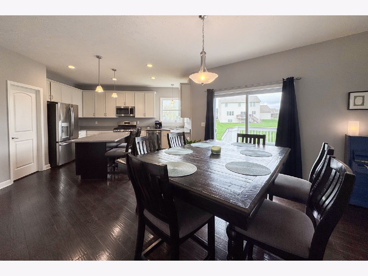
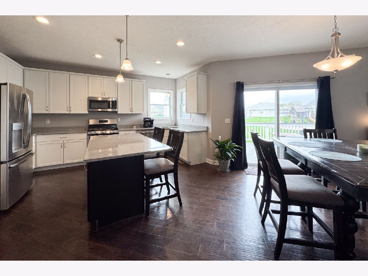
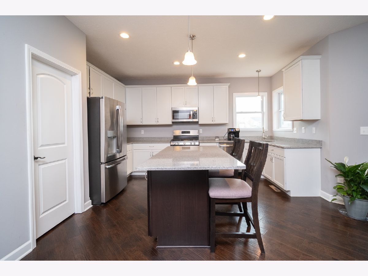
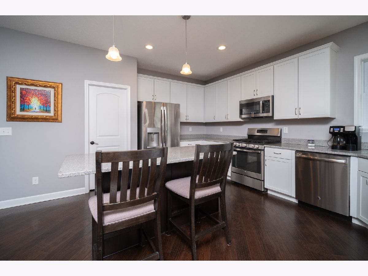
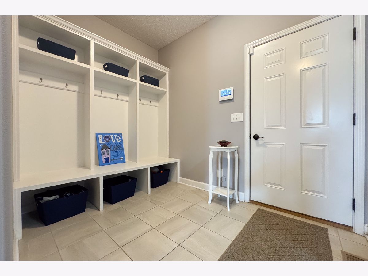
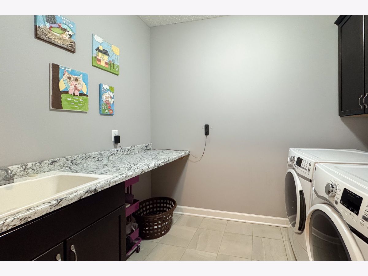
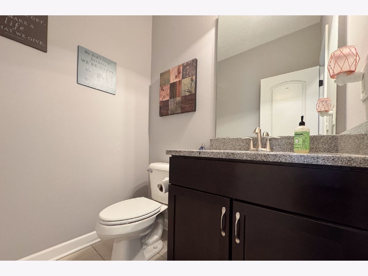
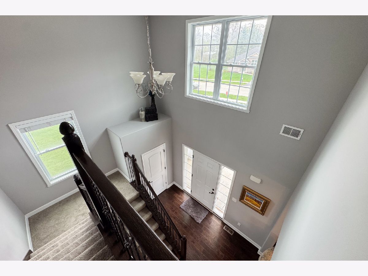
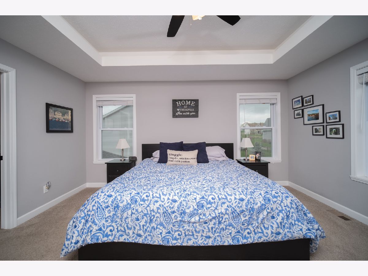
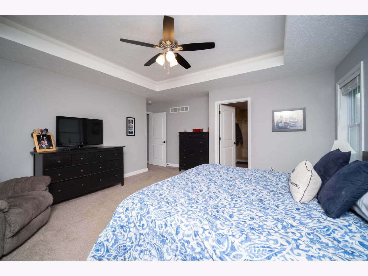
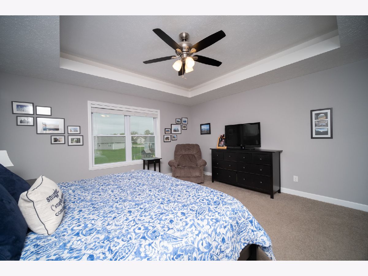
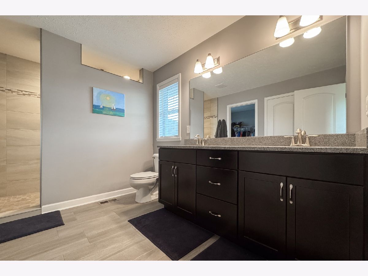
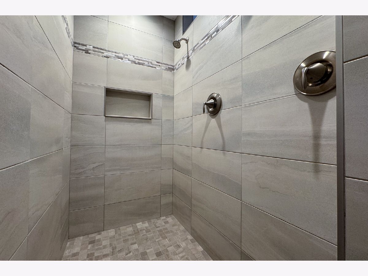
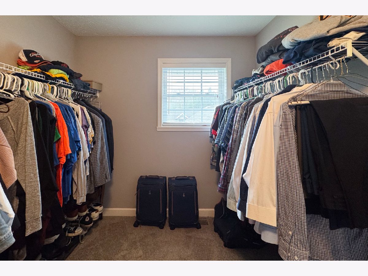
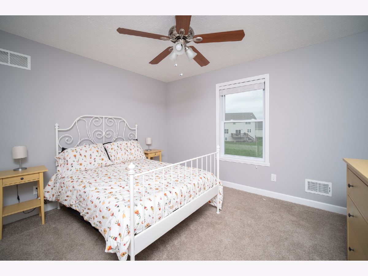
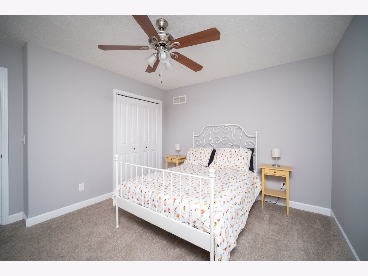
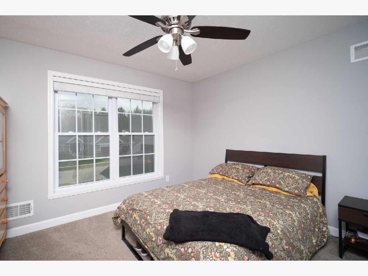
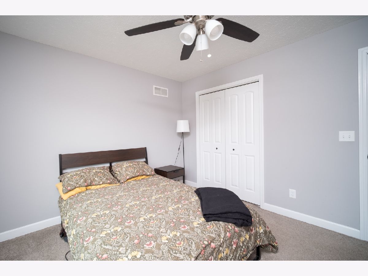
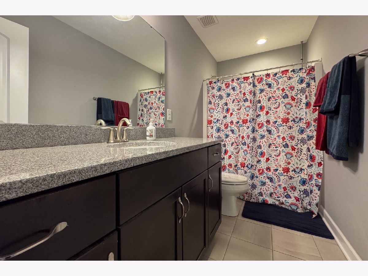
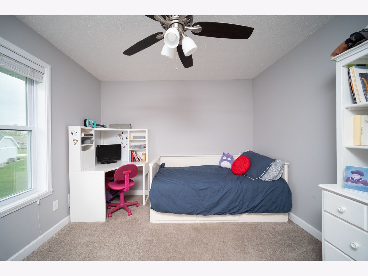
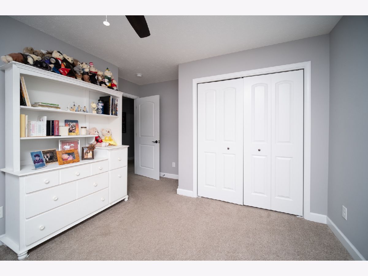
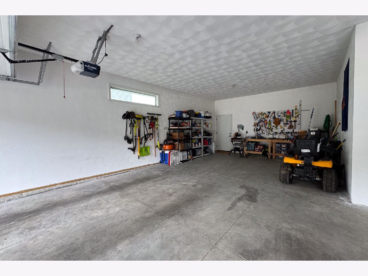
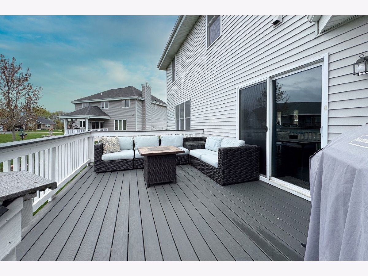
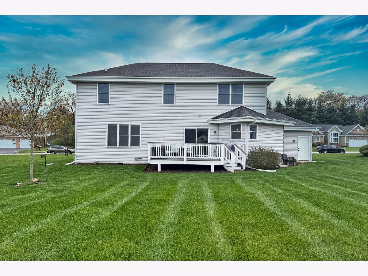
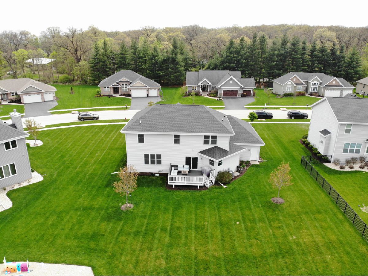
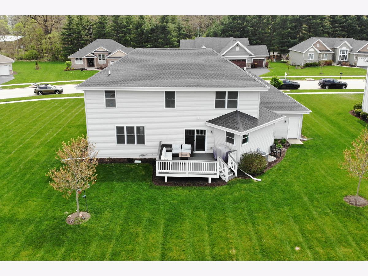
Room Specifics
Total Bedrooms: 4
Bedrooms Above Ground: 4
Bedrooms Below Ground: 0
Dimensions: —
Floor Type: —
Dimensions: —
Floor Type: —
Dimensions: —
Floor Type: —
Full Bathrooms: 3
Bathroom Amenities: —
Bathroom in Basement: 0
Rooms: —
Basement Description: —
Other Specifics
| 4 | |
| — | |
| — | |
| — | |
| — | |
| 156.03X150.11X64.52X167.88 | |
| — | |
| — | |
| — | |
| — | |
| Not in DB | |
| — | |
| — | |
| — | |
| — |
Tax History
| Year | Property Taxes |
|---|---|
| 2025 | $10,951 |
Contact Agent
Nearby Similar Homes
Nearby Sold Comparables
Contact Agent
Listing Provided By
Keller Williams Realty Signature


