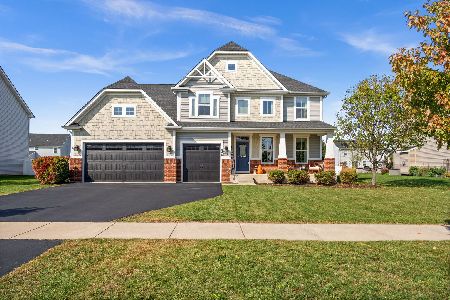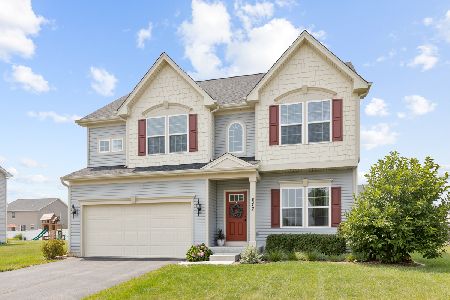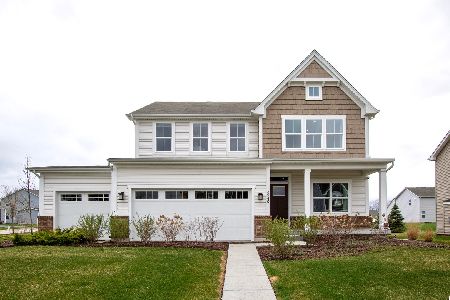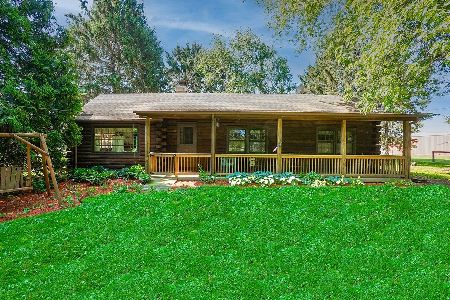813 Glacial Falls Drive, Gilberts, Illinois 60136
$480,000
|
Sold
|
|
| Status: | Closed |
| Sqft: | 3,263 |
| Cost/Sqft: | $149 |
| Beds: | 4 |
| Baths: | 3 |
| Year Built: | 2017 |
| Property Taxes: | $9,700 |
| Days On Market: | 1481 |
| Lot Size: | 0,28 |
Description
MUST SEE IN GILBERTS! Gorgeous 19x15 kitchen with designer cabinets, granite counters, glass tile backsplash, walk in pantry, XL island with seating and high end stainless steel appliances. It's perfect for entertaining and everyday modern lifestyle. Breakfast room overlooking an oversized, just under a third of an acre yard. Fully fenced with a maintenance free privacy fence, featuring a large patio, custom pergola and a fire pit. Just imagine the summer nights here. You will never want to leave. Main level offers 9' Ceilings, open floor plan with LTV flooring in most areas and a gas fireplace in the Family Room. Barn doors reveal a HGTV worthy Mudroom with built in lockers made from reclaimed barn wood. Formal Dining Room and Office offer even more flexible space to fit your lifestyle. On the second level you will find the Primary Suite, 3 additional bedrooms, Laundry Room and a 15x15 Loft, which could easily be converted to a 5th bedroom. Imagine your own private oasis to rewind after a long day in the 23x23 Primary Suite with 2 walk in closets, seating area with a chandelier, huge on-suite bath, double vanities and a linen closet. 3 Car Garage has been painted and the floors have been finished with the epoxy covering. Full, deep pour basement has a bathroom rough in and is ready for your finishing touches. Wonderful location minutes to Randall Rd, Rt 47 and I90 for easy access to highway, shopping, entertainment, Metra Station and the adjecent Forest Preserve. Schedule your tour today!
Property Specifics
| Single Family | |
| — | |
| — | |
| 2017 | |
| Full | |
| ROME | |
| No | |
| 0.28 |
| Kane | |
| The Conservancy | |
| 65 / Monthly | |
| Other | |
| Public | |
| Public Sewer | |
| 11300541 | |
| 0211475009 |
Nearby Schools
| NAME: | DISTRICT: | DISTANCE: | |
|---|---|---|---|
|
Grade School
Gilberts Elementary School |
300 | — | |
|
Middle School
Dundee Middle School |
300 | Not in DB | |
|
High School
Hampshire High School |
300 | Not in DB | |
Property History
| DATE: | EVENT: | PRICE: | SOURCE: |
|---|---|---|---|
| 24 Jun, 2019 | Sold | $392,000 | MRED MLS |
| 29 May, 2019 | Under contract | $395,000 | MRED MLS |
| — | Last price change | $410,000 | MRED MLS |
| 10 May, 2019 | Listed for sale | $410,000 | MRED MLS |
| 15 Feb, 2022 | Sold | $480,000 | MRED MLS |
| 11 Jan, 2022 | Under contract | $485,000 | MRED MLS |
| 7 Jan, 2022 | Listed for sale | $485,000 | MRED MLS |
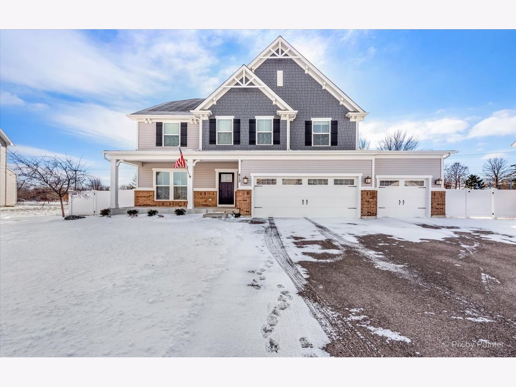
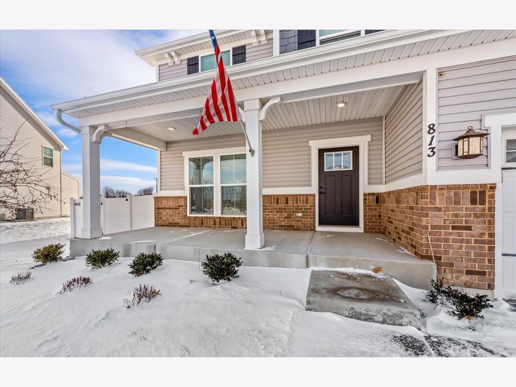
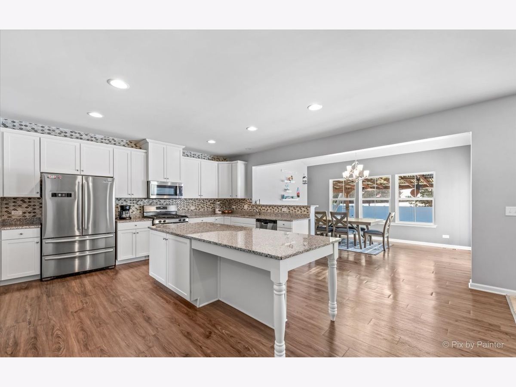
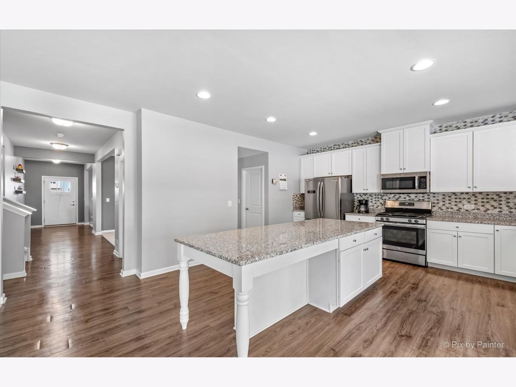
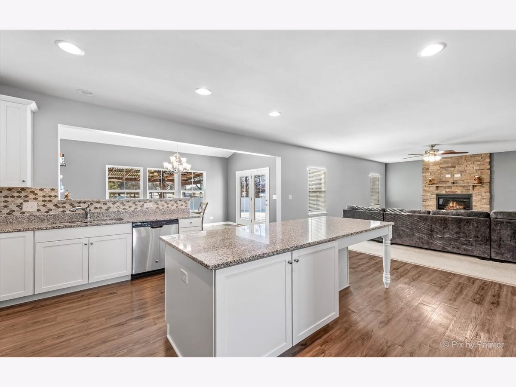
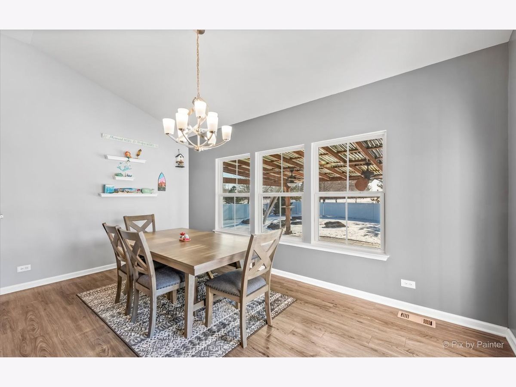

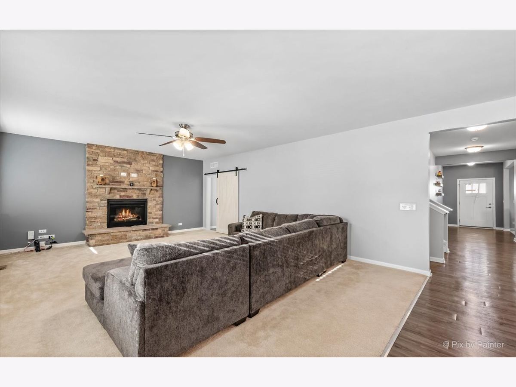

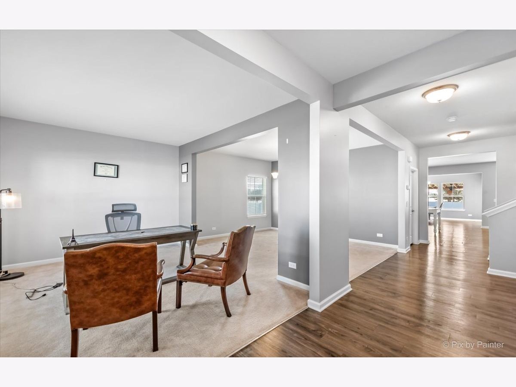
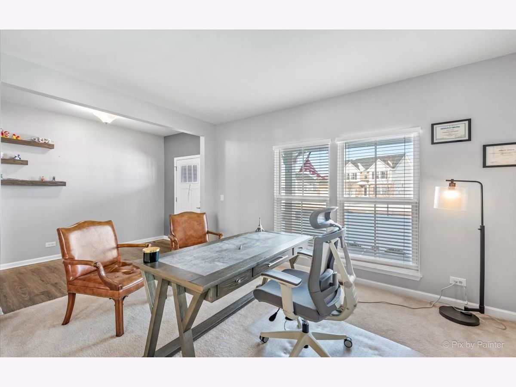
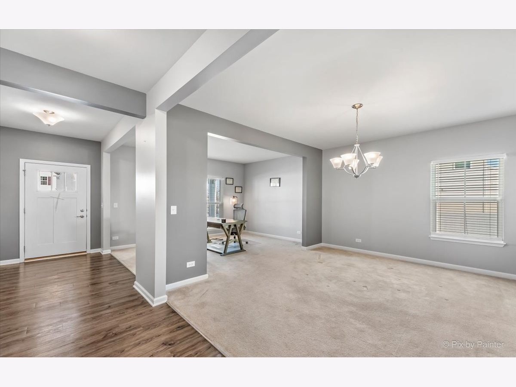
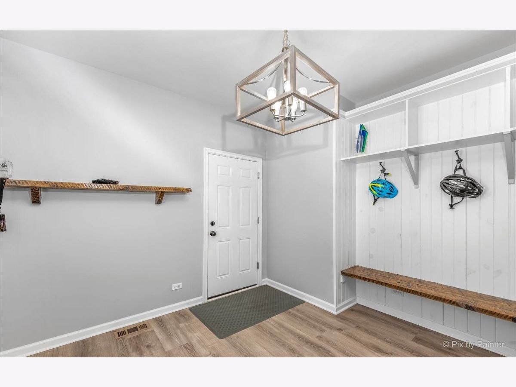

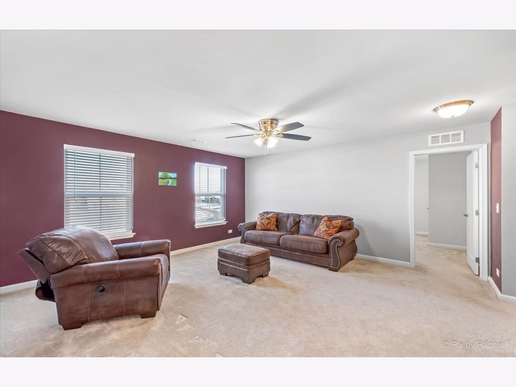

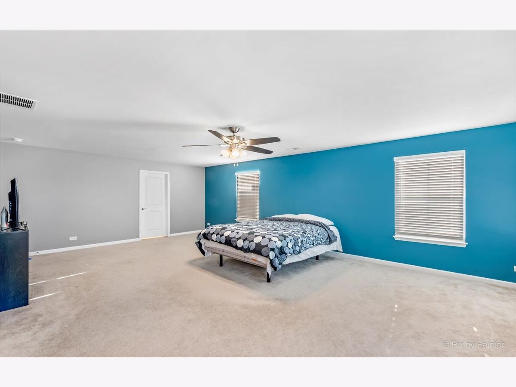



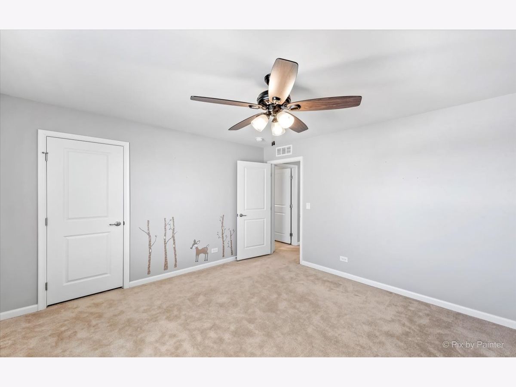

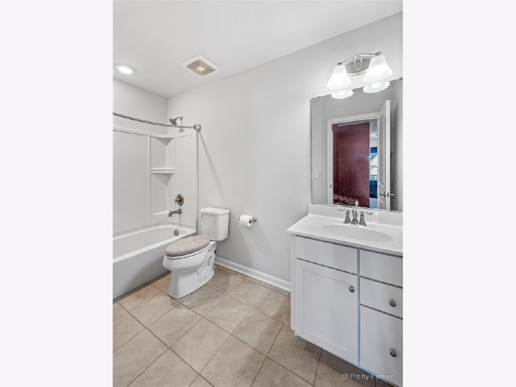




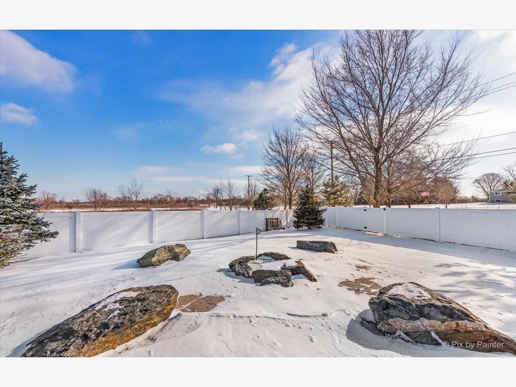


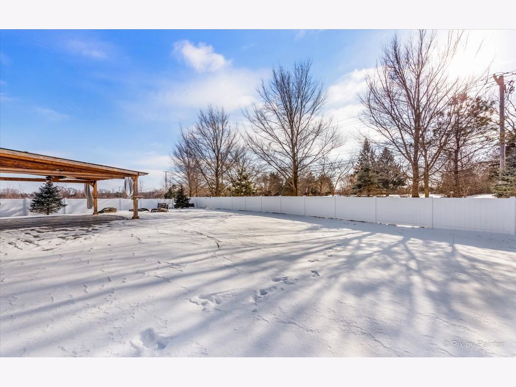



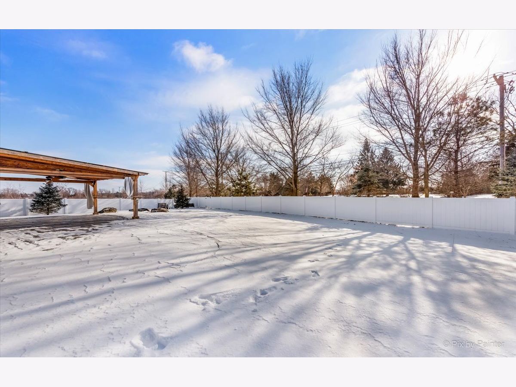

Room Specifics
Total Bedrooms: 4
Bedrooms Above Ground: 4
Bedrooms Below Ground: 0
Dimensions: —
Floor Type: Carpet
Dimensions: —
Floor Type: Carpet
Dimensions: —
Floor Type: Carpet
Full Bathrooms: 3
Bathroom Amenities: Double Sink
Bathroom in Basement: 0
Rooms: Loft,Mud Room,Breakfast Room,Foyer
Basement Description: Unfinished,Bathroom Rough-In,9 ft + pour
Other Specifics
| 3 | |
| Concrete Perimeter | |
| — | |
| Patio, Porch, Fire Pit | |
| Fenced Yard,Pond(s),Water View | |
| 62X144X116X128 | |
| — | |
| Full | |
| Second Floor Laundry, Built-in Features, Walk-In Closet(s), Ceilings - 9 Foot, Open Floorplan, Some Carpeting, Granite Counters, Separate Dining Room | |
| Range, Microwave, Dishwasher, Refrigerator, Disposal, Stainless Steel Appliance(s) | |
| Not in DB | |
| Park, Lake, Sidewalks, Street Lights, Street Paved | |
| — | |
| — | |
| Gas Starter |
Tax History
| Year | Property Taxes |
|---|---|
| 2019 | $10,092 |
| 2022 | $9,700 |
Contact Agent
Nearby Similar Homes
Nearby Sold Comparables
Contact Agent
Listing Provided By
Keller Williams Success Realty

