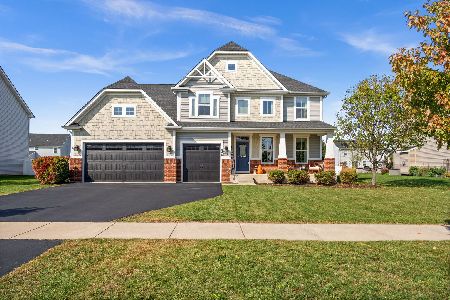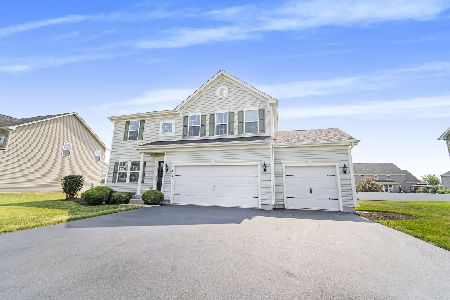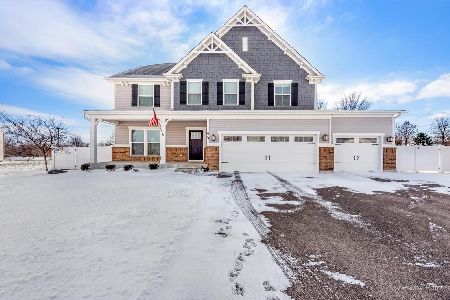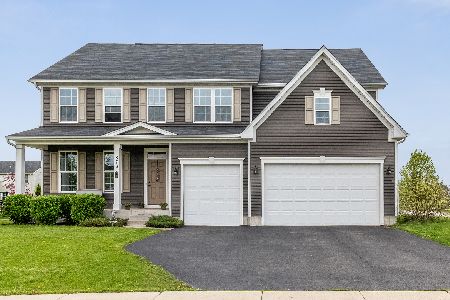842 Glacial Falls Drive, Gilberts, Illinois 60136
$430,000
|
Sold
|
|
| Status: | Closed |
| Sqft: | 2,272 |
| Cost/Sqft: | $189 |
| Beds: | 4 |
| Baths: | 3 |
| Year Built: | 2017 |
| Property Taxes: | $8,206 |
| Days On Market: | 903 |
| Lot Size: | 0,30 |
Description
Welcome to 842 Glacial Falls Dr, where modern elegance meets suburban comfort in this picture perfect, move in ready home. Situated in the highly desired, peaceful and family-friendly Conservancy subdivision. This captivating home offers a harmonious blend of contemporary design and functional living spaces, making it the ideal retreat for you and your loved ones. Charming curb appeal with a well-maintained, landscaped front yard and an inviting porch. Step inside and be greeted by an open and airy layout, flooded with natural light throughout. You are sure to love the gorgeous hardwood floors, recessed lighting, crown molding, and custom built-ins at the front and back entryways. The main level boasts a spacious living room and family room, perfect for hosting gatherings or enjoying quality family time. The modern, eat-in kitchen is a chef's dream, featuring stainless steel appliances and ample cabinet space. The home offers four generous bedrooms. Master bedroom complete with a walk-in closet and an ensuite bathroom with a double sink vanity. Convenient second floor laundry. Full basement, ready for your finishing touch. Gilberts, IL, is renowned for its family-oriented atmosphere, highly rated schools, and easy access to amenities. Nearby parks, recreational facilities, and walking trails provide ample opportunities for outdoor activities and staying active. Commuting to neighboring towns and the city is a breeze with convenient access to major highways and public transportation. Don't miss out on the opportunity to make this beautiful home your own. Schedule a showing today and experience the allure of 842 Glacial Falls Dr, where comfort, style, and community converge to offer the perfect living experience for you and your family.
Property Specifics
| Single Family | |
| — | |
| — | |
| 2017 | |
| — | |
| VENICE E | |
| No | |
| 0.3 |
| Kane | |
| The Conservancy | |
| 57 / Monthly | |
| — | |
| — | |
| — | |
| 11854218 | |
| 0211452017 |
Nearby Schools
| NAME: | DISTRICT: | DISTANCE: | |
|---|---|---|---|
|
Grade School
Gilberts Elementary School |
300 | — | |
|
Middle School
Dundee Middle School |
300 | Not in DB | |
|
High School
Hampshire High School |
300 | Not in DB | |
Property History
| DATE: | EVENT: | PRICE: | SOURCE: |
|---|---|---|---|
| 26 Sep, 2023 | Sold | $430,000 | MRED MLS |
| 16 Aug, 2023 | Under contract | $430,000 | MRED MLS |
| — | Last price change | $439,000 | MRED MLS |
| 8 Aug, 2023 | Listed for sale | $439,000 | MRED MLS |
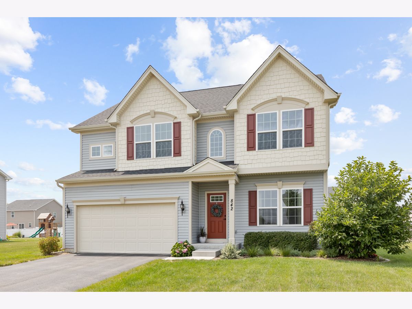
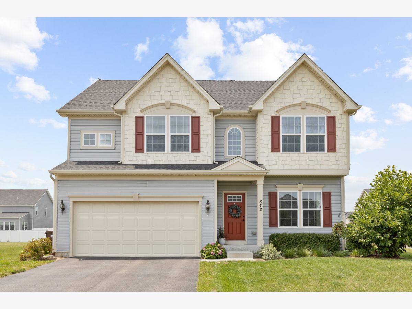
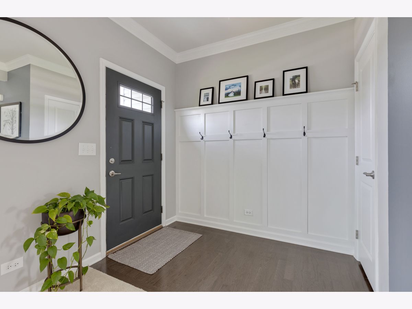
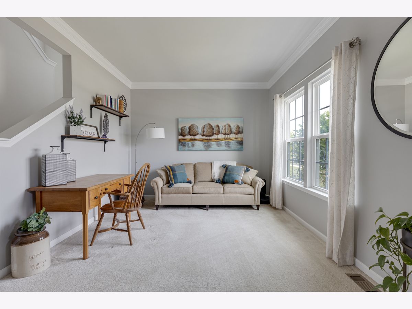
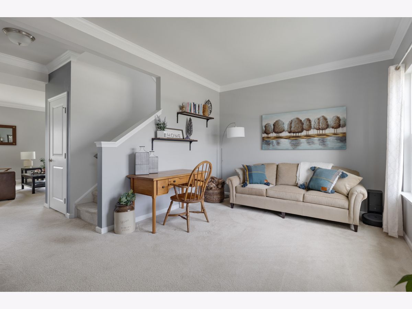
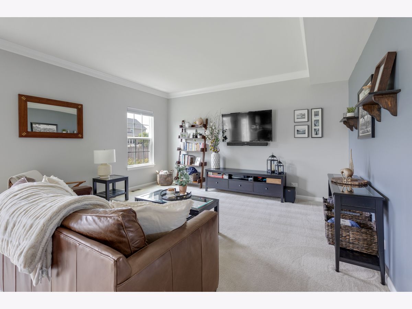
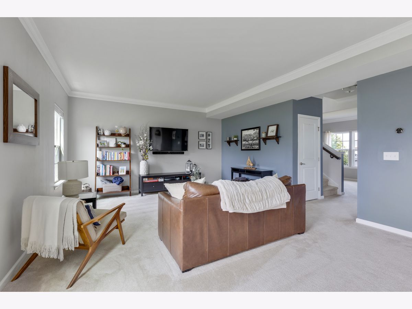
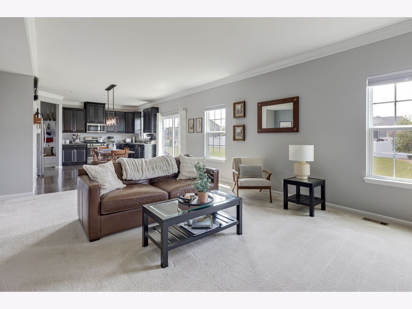
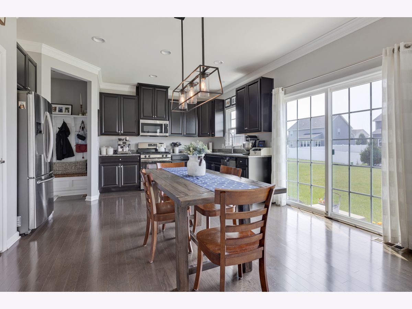
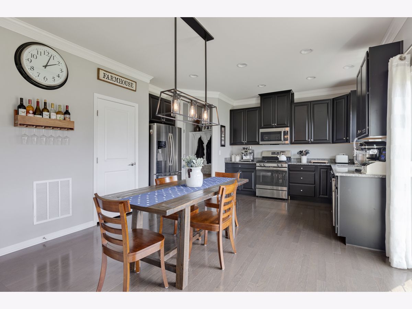
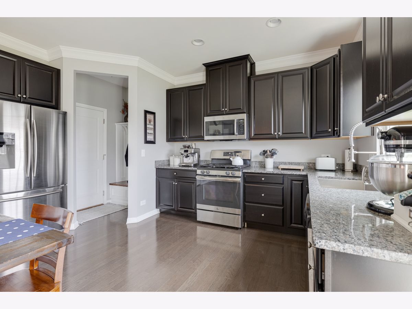
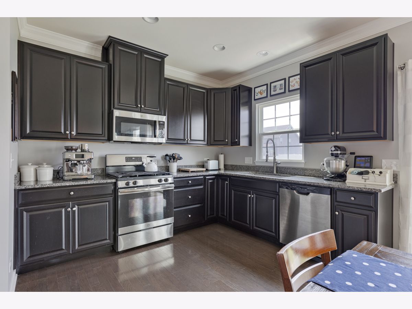
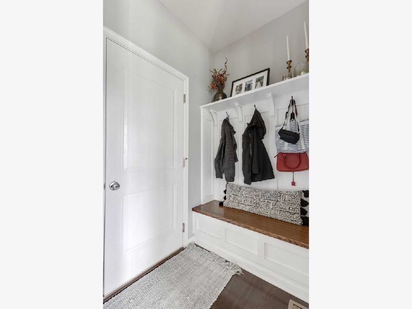
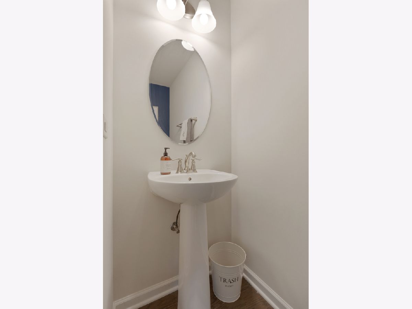
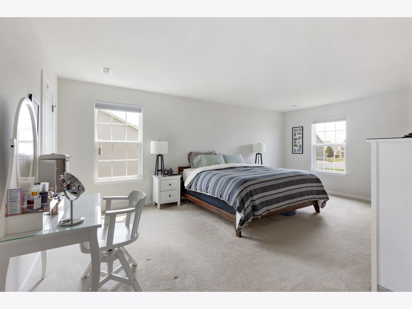
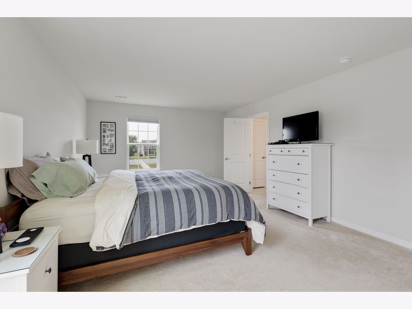
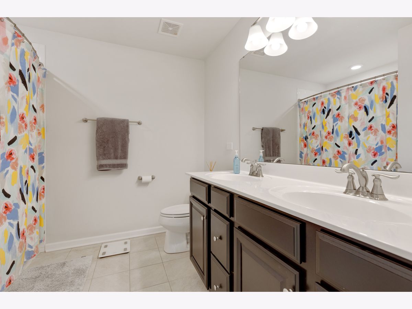
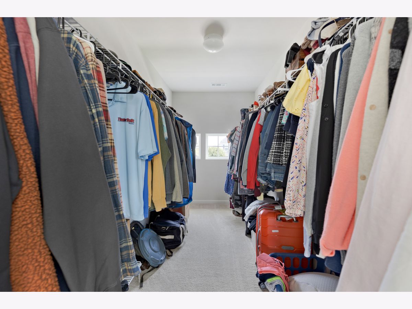
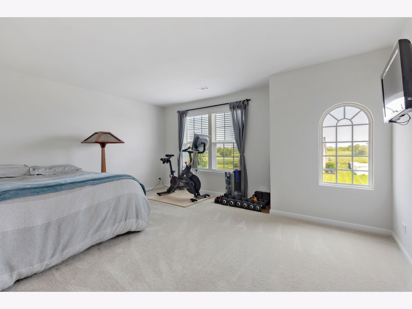
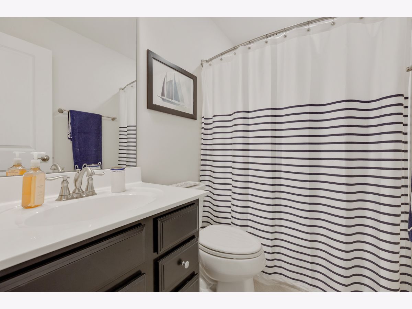
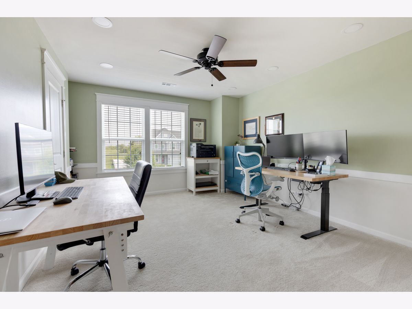
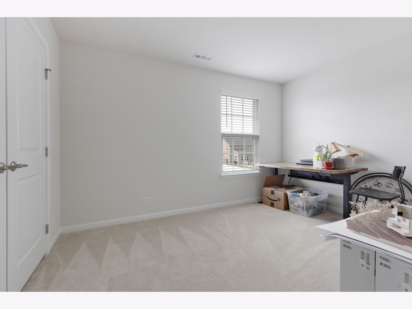
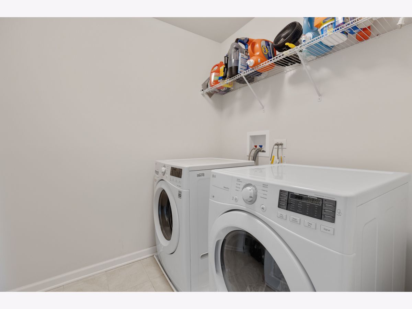
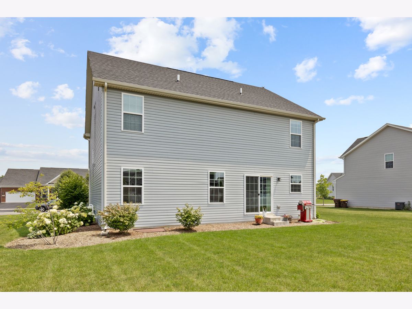
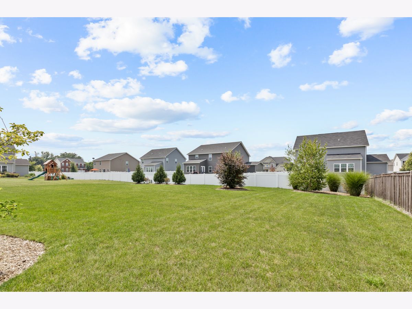
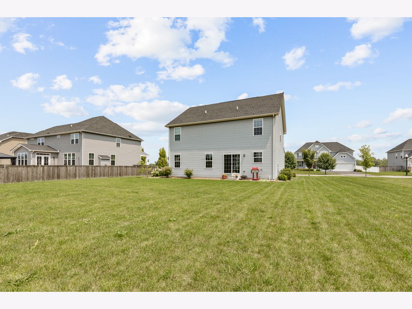
Room Specifics
Total Bedrooms: 4
Bedrooms Above Ground: 4
Bedrooms Below Ground: 0
Dimensions: —
Floor Type: —
Dimensions: —
Floor Type: —
Dimensions: —
Floor Type: —
Full Bathrooms: 3
Bathroom Amenities: Double Sink
Bathroom in Basement: 0
Rooms: —
Basement Description: Unfinished
Other Specifics
| 2 | |
| — | |
| Asphalt | |
| — | |
| — | |
| 137X90X138X90 | |
| — | |
| — | |
| — | |
| — | |
| Not in DB | |
| — | |
| — | |
| — | |
| — |
Tax History
| Year | Property Taxes |
|---|---|
| 2023 | $8,206 |
Contact Agent
Nearby Similar Homes
Nearby Sold Comparables
Contact Agent
Listing Provided By
RE/MAX All Pro - St Charles

