813 Glenshire Road, Glenview, Illinois 60025
$1,000,000
|
Sold
|
|
| Status: | Closed |
| Sqft: | 4,556 |
| Cost/Sqft: | $214 |
| Beds: | 3 |
| Baths: | 4 |
| Year Built: | 2016 |
| Property Taxes: | $16,761 |
| Days On Market: | 1572 |
| Lot Size: | 0,27 |
Description
Built in 2016 all brick and stone custom home with outstanding features and finishes, which include custom crown moldings and cabinets, gorgeous wood flooring, detailed woodwork and wainscoting among many others."Smart" home that provides Luxul Network with 3 access points to assure the best indoor/outdoor Internet and WiFi reception and a home audio system rack. Main level offers open floor plan with two-story entry foyer and family room with easy access to entertainer's style backyard. Chef's kitchen with excellent quality custom cabinets, unique granite countertops, Wolf cooking stove & microwave and Sub-Zero fridge. Butler pantry leads to a formal dining room with abundance of natural light. Two-sided gas fireplace between kitchen and family room, beautiful built-ins in family room & mudroom/laundry room complete first floor. The second floor features a large primary bedroom suite with walk-in closet, luxury bathroom with with air tub, separate body sprays shower and custom double-sink vanity. There are two additional bedrooms, full bath and a seating/loft area. Full basement with 9-foot ceiling was finished 1.5 year ago with huge recreation room, wet bar with beer dispenser , 4th bedroom, full bath, an office ( currently used as storage room) and additional storage. Radiant heat was installed in February 2021. Other features of this special home include whole house fan, garage with custom built-ins, alarm system, sprinkler system, gorgeous perennial landscaping with lights throughout front and back, outdoor TV, stone fire pit, built-in grill and so much more!
Property Specifics
| Single Family | |
| — | |
| — | |
| 2016 | |
| Full | |
| — | |
| No | |
| 0.27 |
| Cook | |
| — | |
| — / Not Applicable | |
| None | |
| Lake Michigan | |
| Public Sewer | |
| 11228298 | |
| 04334030100000 |
Nearby Schools
| NAME: | DISTRICT: | DISTANCE: | |
|---|---|---|---|
|
Grade School
Henking Elementary School |
34 | — | |
|
Middle School
Attea Middle School |
34 | Not in DB | |
|
High School
Glenbrook South High School |
225 | Not in DB | |
|
Alternate Elementary School
Hoffman Elementary School |
— | Not in DB | |
Property History
| DATE: | EVENT: | PRICE: | SOURCE: |
|---|---|---|---|
| 19 Nov, 2021 | Sold | $1,000,000 | MRED MLS |
| 5 Oct, 2021 | Under contract | $975,000 | MRED MLS |
| 29 Sep, 2021 | Listed for sale | $975,000 | MRED MLS |
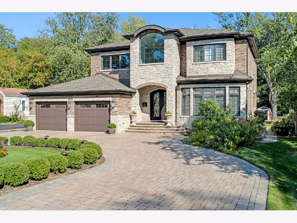



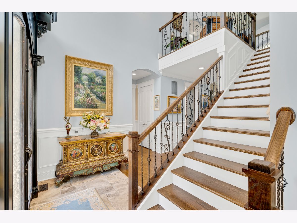
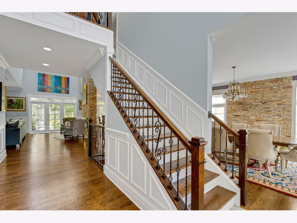
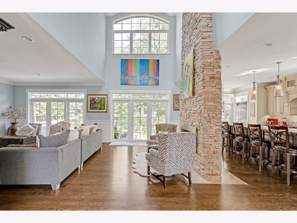
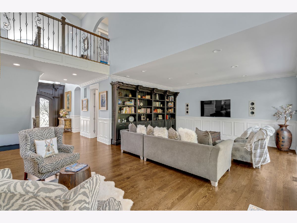
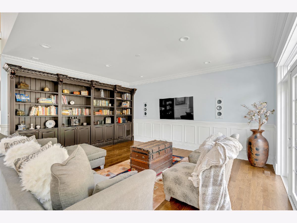
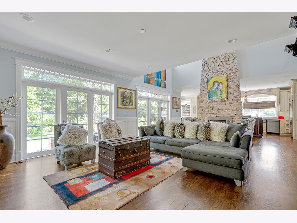
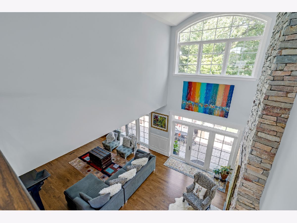
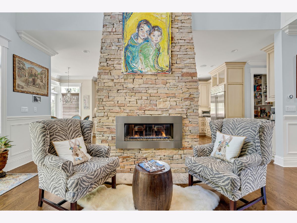
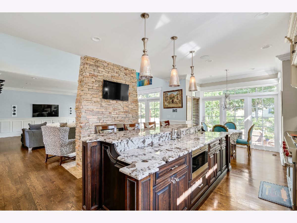
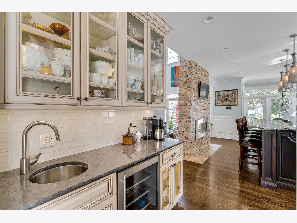
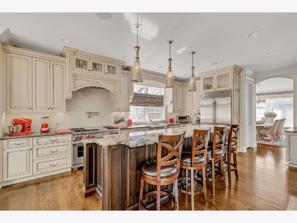
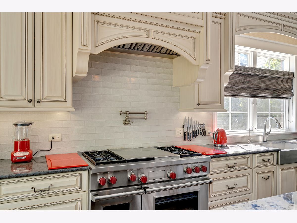
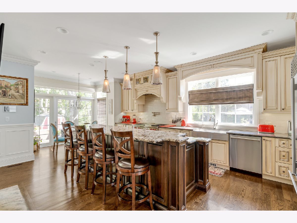
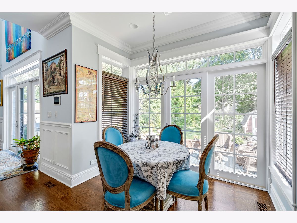
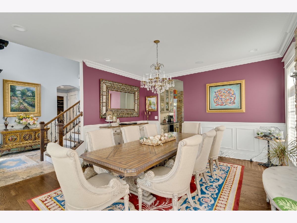
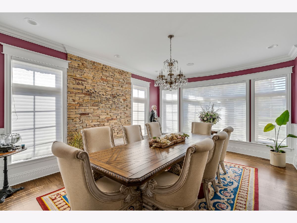
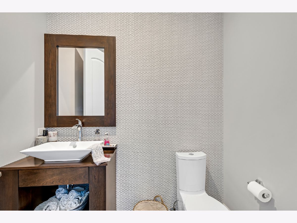
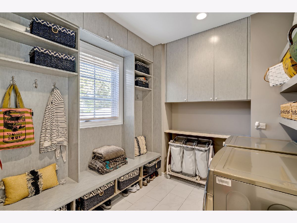
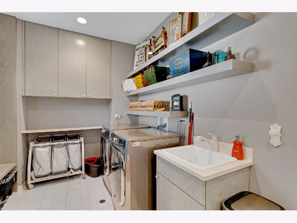
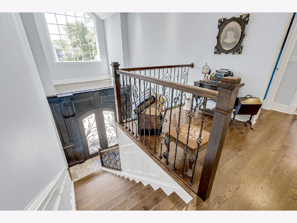
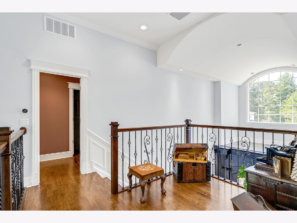
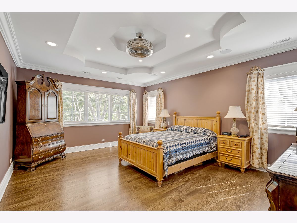
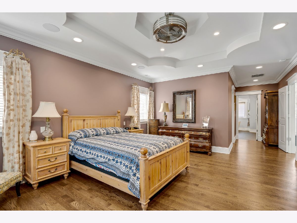
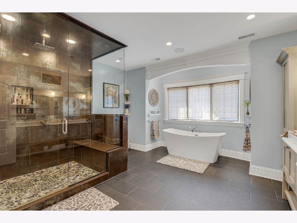
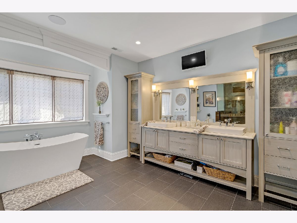
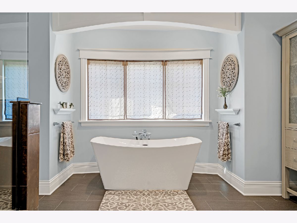
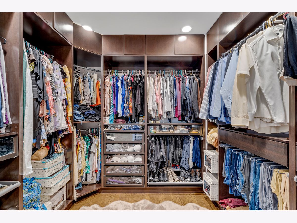
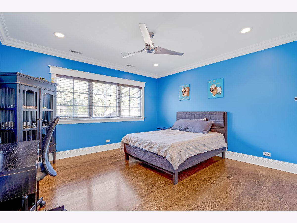
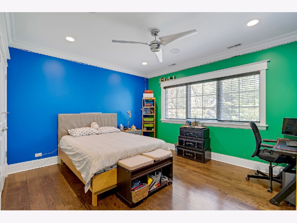
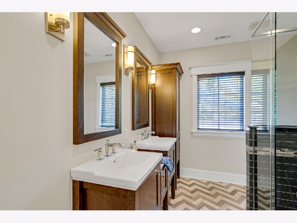
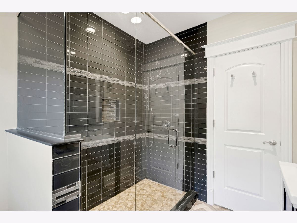
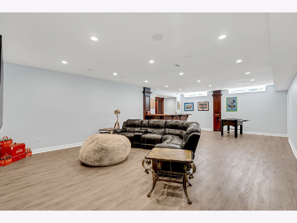
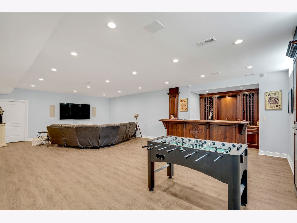
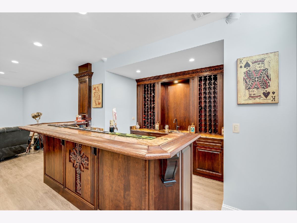
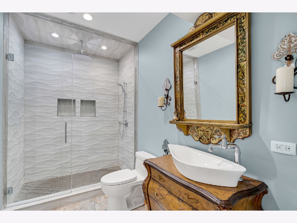
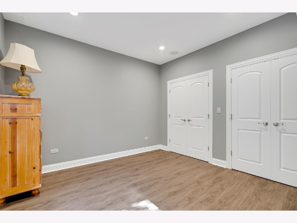

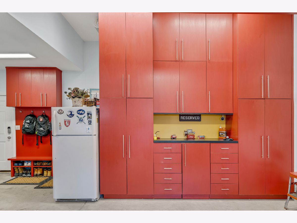
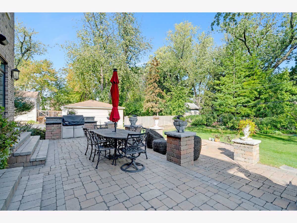
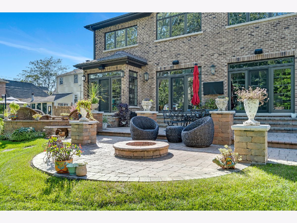
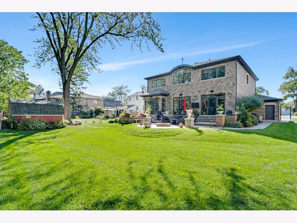
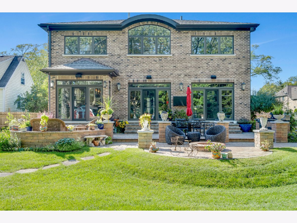
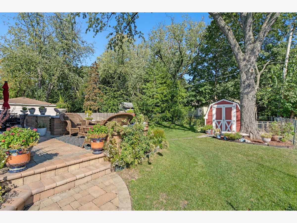
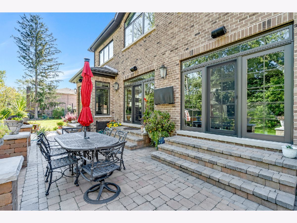
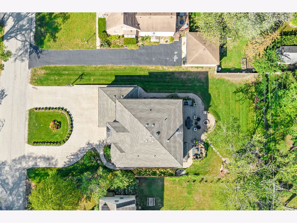
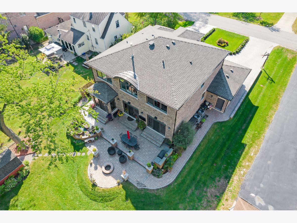
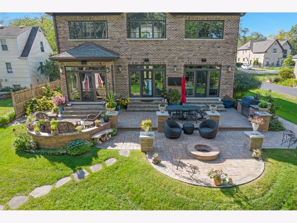
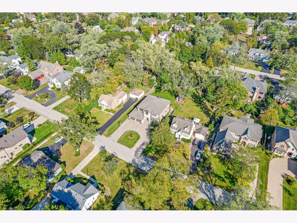
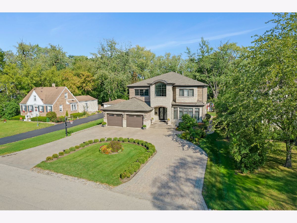

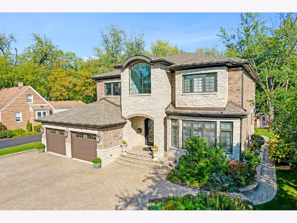
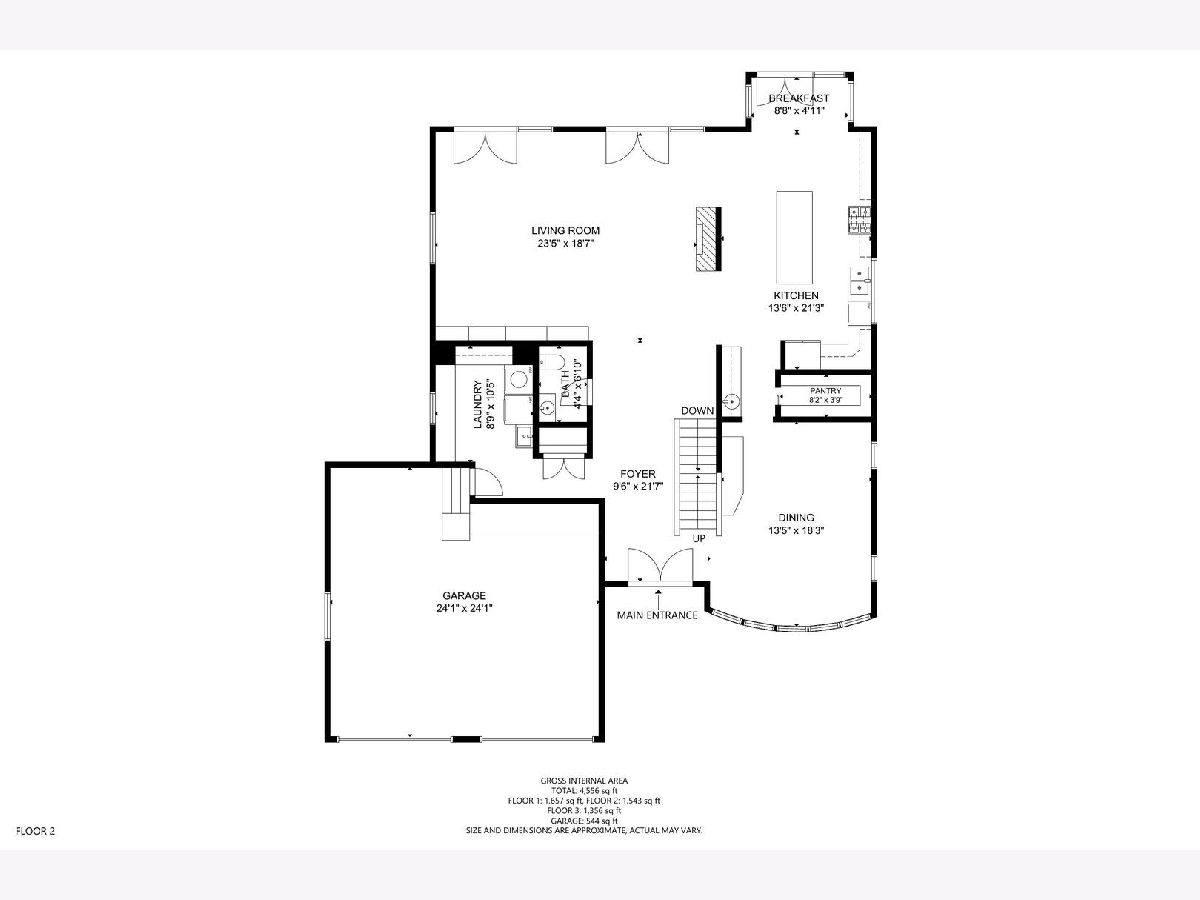
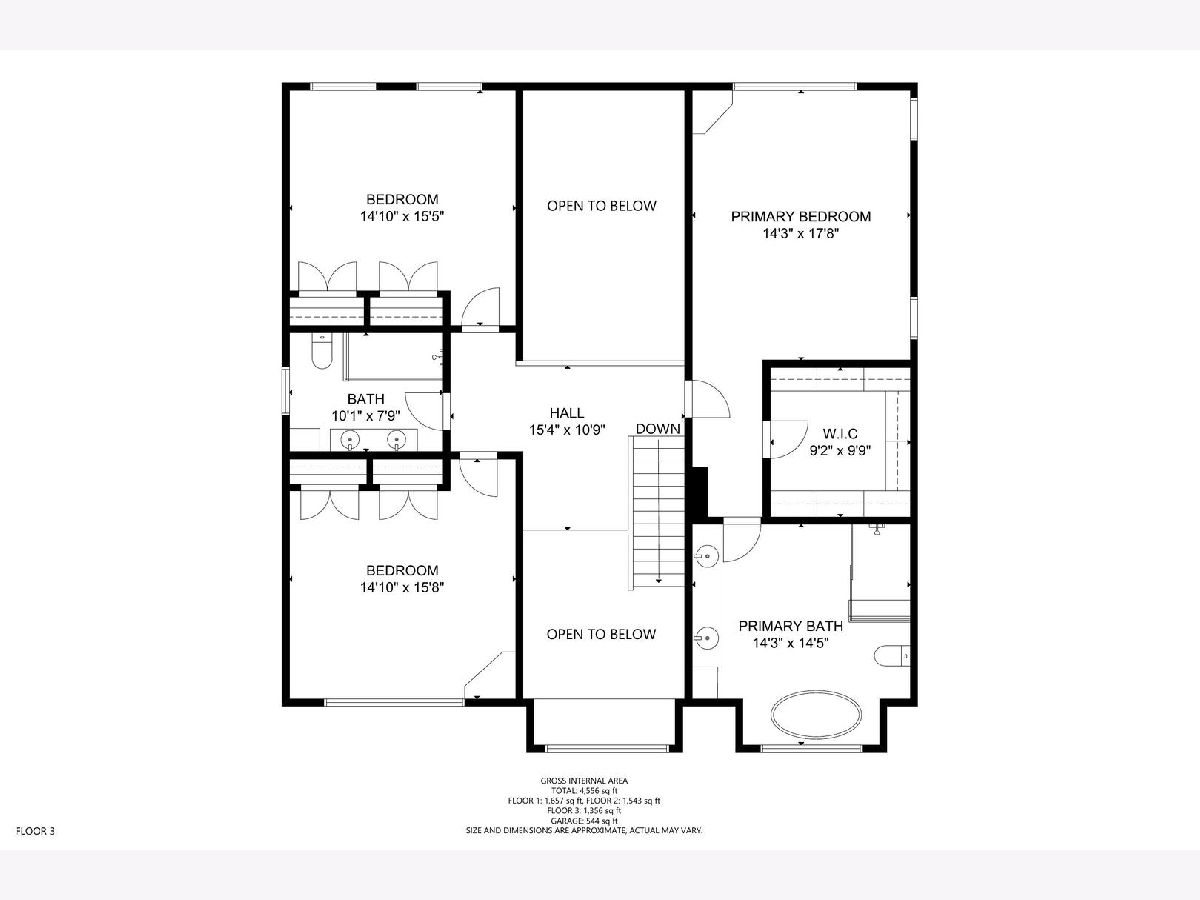
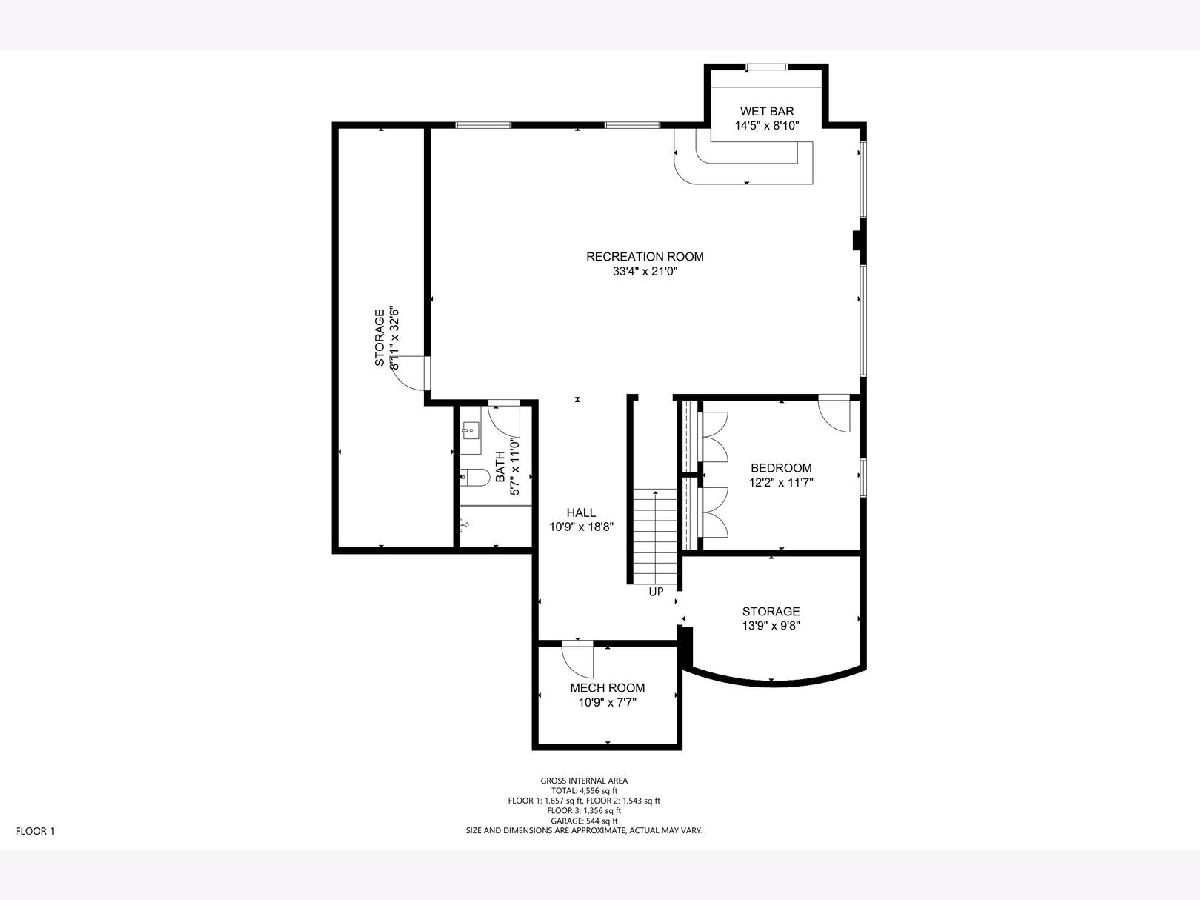
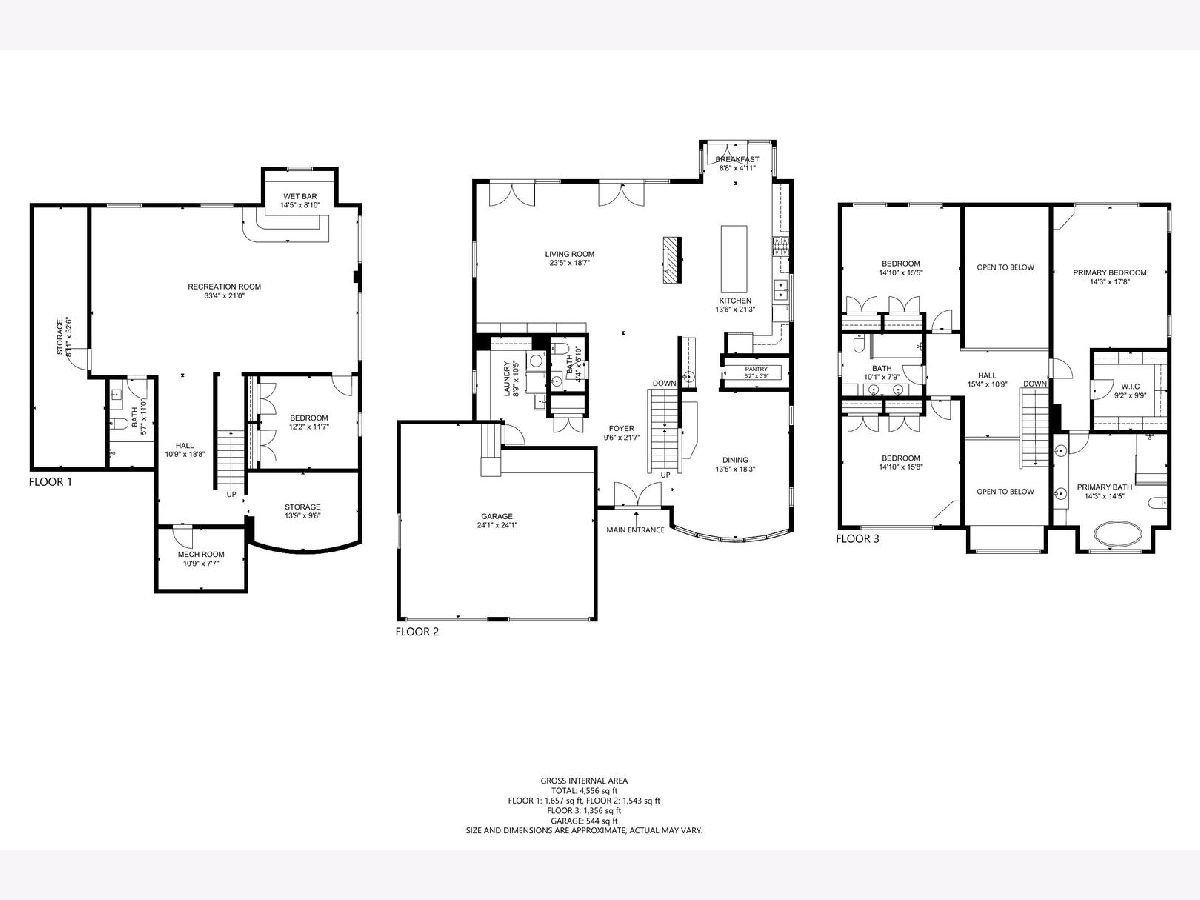
Room Specifics
Total Bedrooms: 4
Bedrooms Above Ground: 3
Bedrooms Below Ground: 1
Dimensions: —
Floor Type: Hardwood
Dimensions: —
Floor Type: Hardwood
Dimensions: —
Floor Type: Wood Laminate
Full Bathrooms: 4
Bathroom Amenities: Whirlpool,Separate Shower,Double Sink,Full Body Spray Shower,Soaking Tub
Bathroom in Basement: 1
Rooms: Breakfast Room,Recreation Room,Foyer,Office,Pantry
Basement Description: Finished,Rec/Family Area,Storage Space
Other Specifics
| 2.5 | |
| — | |
| Brick | |
| Brick Paver Patio, Storms/Screens, Outdoor Grill, Fire Pit | |
| Landscaped,Garden,Outdoor Lighting | |
| 160X157X74X74 | |
| Unfinished | |
| Full | |
| Bar-Wet, Hardwood Floors, First Floor Laundry, Built-in Features, Walk-In Closet(s), Bookcases, Ceiling - 10 Foot, Ceiling - 9 Foot, Coffered Ceiling(s), Open Floorplan, Drapes/Blinds, Granite Counters | |
| Range, Microwave, Dishwasher, High End Refrigerator, Bar Fridge, Washer, Dryer, Disposal, Stainless Steel Appliance(s), Wine Refrigerator, Range Hood, Water Purifier Owned | |
| Not in DB | |
| Park | |
| — | |
| — | |
| Double Sided, Electric |
Tax History
| Year | Property Taxes |
|---|---|
| 2021 | $16,761 |
Contact Agent
Nearby Similar Homes
Nearby Sold Comparables
Contact Agent
Listing Provided By
RE/MAX City










