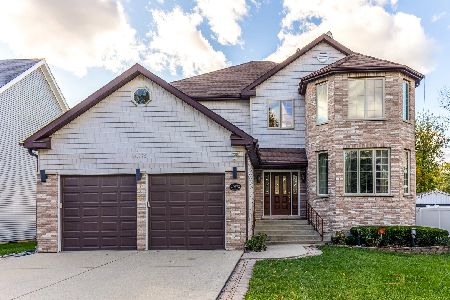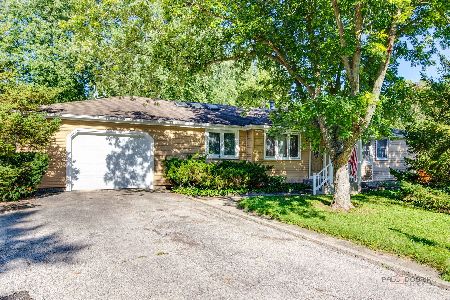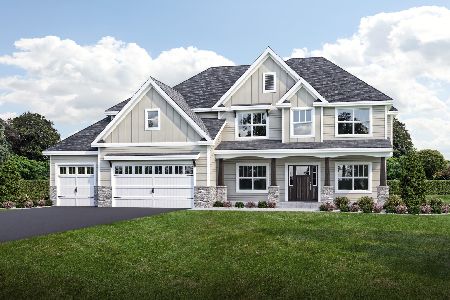813 Juneway Avenue, Deerfield, Illinois 60015
$327,000
|
Sold
|
|
| Status: | Closed |
| Sqft: | 0 |
| Cost/Sqft: | — |
| Beds: | 4 |
| Baths: | 2 |
| Year Built: | 1978 |
| Property Taxes: | $7,450 |
| Days On Market: | 6280 |
| Lot Size: | 0,30 |
Description
Absolutely beautiful! Completely renovated top to bottom 4 bdrm 2 bath home w/2 car att gar; New HW floors; Gorgeous open eat-in kit w/ granite countertops, SS appliances, 42"maple cabinets, bfast bar, and desk workstation; Newly updated bathrooms w/ whirlpool tub & stone tile shower; New carpet, wood blinds & fresh paint throughout; all newer mechanicals;prof landscaping;Stevenson HS;walk to BG Metra--Great Value!
Property Specifics
| Single Family | |
| — | |
| Contemporary | |
| 1978 | |
| None | |
| — | |
| No | |
| 0.3 |
| Lake | |
| — | |
| 0 / Not Applicable | |
| None | |
| Community Well | |
| Public Sewer | |
| 07002463 | |
| 15341080200000 |
Nearby Schools
| NAME: | DISTRICT: | DISTANCE: | |
|---|---|---|---|
|
Grade School
Earl Pritchett School |
102 | — | |
|
Middle School
Aptakisic Junior High School |
102 | Not in DB | |
|
High School
Adlai E Stevenson High School |
125 | Not in DB | |
Property History
| DATE: | EVENT: | PRICE: | SOURCE: |
|---|---|---|---|
| 30 Jun, 2008 | Sold | $208,000 | MRED MLS |
| 6 Jun, 2008 | Under contract | $230,900 | MRED MLS |
| — | Last price change | $234,900 | MRED MLS |
| 8 Apr, 2008 | Listed for sale | $254,900 | MRED MLS |
| 24 Apr, 2009 | Sold | $327,000 | MRED MLS |
| 23 Mar, 2009 | Under contract | $325,000 | MRED MLS |
| — | Last price change | $349,000 | MRED MLS |
| 22 Aug, 2008 | Listed for sale | $389,000 | MRED MLS |
| 20 Sep, 2013 | Sold | $310,000 | MRED MLS |
| 14 Aug, 2013 | Under contract | $319,900 | MRED MLS |
| — | Last price change | $339,900 | MRED MLS |
| 19 Jun, 2013 | Listed for sale | $339,900 | MRED MLS |
Room Specifics
Total Bedrooms: 4
Bedrooms Above Ground: 4
Bedrooms Below Ground: 0
Dimensions: —
Floor Type: Carpet
Dimensions: —
Floor Type: Carpet
Dimensions: —
Floor Type: Carpet
Full Bathrooms: 2
Bathroom Amenities: Whirlpool,Double Sink
Bathroom in Basement: 0
Rooms: —
Basement Description: Crawl
Other Specifics
| 2 | |
| Concrete Perimeter | |
| Asphalt | |
| Patio | |
| Corner Lot,Landscaped,Wooded | |
| 50X142X104X135 | |
| Full,Unfinished | |
| Full | |
| — | |
| Range, Microwave, Dishwasher, Refrigerator, Washer, Dryer, Disposal | |
| Not in DB | |
| Street Lights, Street Paved | |
| — | |
| — | |
| — |
Tax History
| Year | Property Taxes |
|---|---|
| 2008 | $6,711 |
| 2009 | $7,450 |
| 2013 | $5,425 |
Contact Agent
Nearby Similar Homes
Nearby Sold Comparables
Contact Agent
Listing Provided By
Coldwell Banker Residential








