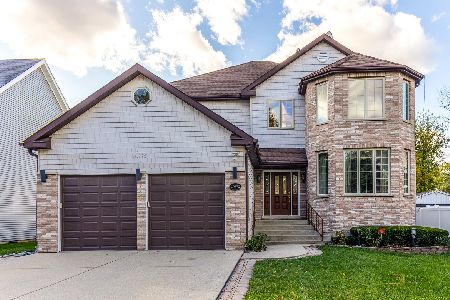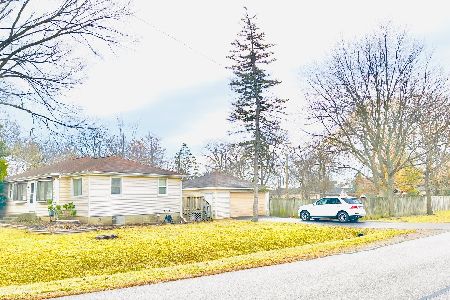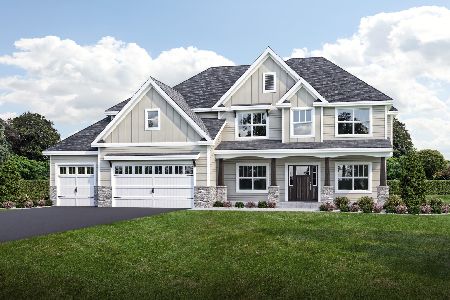813 Juneway Avenue, Deerfield, Illinois 60015
$310,000
|
Sold
|
|
| Status: | Closed |
| Sqft: | 1,388 |
| Cost/Sqft: | $230 |
| Beds: | 4 |
| Baths: | 2 |
| Year Built: | 1979 |
| Property Taxes: | $5,425 |
| Days On Market: | 4602 |
| Lot Size: | 0,00 |
Description
Fabulous 4 bedroom 2 bath home w/newer hardwood floors. Sun filled liv and din rm has sliders out to patio. Beautiful open eat-in kitchen with granite counters, SS appl, 42" maple cabinets, breakfast bar and desk area. New remodeled Hall bath with double sinks, silestone counters and tile floor. Great lower level fam rm. Newer carpet, wood blinds, fresh paint and newer mechanicals. Stevenson HS and BG metra nearby.
Property Specifics
| Single Family | |
| — | |
| Contemporary | |
| 1979 | |
| None | |
| — | |
| No | |
| — |
| Lake | |
| — | |
| 0 / Not Applicable | |
| None | |
| Community Well | |
| Public Sewer | |
| 08374054 | |
| 1534108020 |
Nearby Schools
| NAME: | DISTRICT: | DISTANCE: | |
|---|---|---|---|
|
Grade School
Earl Pritchett School |
102 | — | |
|
Middle School
Aptakisic Junior High School |
102 | Not in DB | |
|
High School
Adlai E Stevenson High School |
125 | Not in DB | |
Property History
| DATE: | EVENT: | PRICE: | SOURCE: |
|---|---|---|---|
| 30 Jun, 2008 | Sold | $208,000 | MRED MLS |
| 6 Jun, 2008 | Under contract | $230,900 | MRED MLS |
| — | Last price change | $234,900 | MRED MLS |
| 8 Apr, 2008 | Listed for sale | $254,900 | MRED MLS |
| 24 Apr, 2009 | Sold | $327,000 | MRED MLS |
| 23 Mar, 2009 | Under contract | $325,000 | MRED MLS |
| — | Last price change | $349,000 | MRED MLS |
| 22 Aug, 2008 | Listed for sale | $389,000 | MRED MLS |
| 20 Sep, 2013 | Sold | $310,000 | MRED MLS |
| 14 Aug, 2013 | Under contract | $319,900 | MRED MLS |
| — | Last price change | $339,900 | MRED MLS |
| 19 Jun, 2013 | Listed for sale | $339,900 | MRED MLS |
Room Specifics
Total Bedrooms: 4
Bedrooms Above Ground: 4
Bedrooms Below Ground: 0
Dimensions: —
Floor Type: Carpet
Dimensions: —
Floor Type: Carpet
Dimensions: —
Floor Type: Carpet
Full Bathrooms: 2
Bathroom Amenities: Whirlpool,Double Sink
Bathroom in Basement: 0
Rooms: Foyer
Basement Description: Crawl
Other Specifics
| 2 | |
| Concrete Perimeter | |
| — | |
| Patio | |
| — | |
| 142.12X58.68X135X108.59 | |
| — | |
| None | |
| — | |
| Range, Microwave, Dishwasher, Refrigerator, Washer, Dryer, Disposal, Stainless Steel Appliance(s) | |
| Not in DB | |
| — | |
| — | |
| — | |
| — |
Tax History
| Year | Property Taxes |
|---|---|
| 2008 | $6,711 |
| 2009 | $7,450 |
| 2013 | $5,425 |
Contact Agent
Nearby Similar Homes
Nearby Sold Comparables
Contact Agent
Listing Provided By
Coldwell Banker Residential







