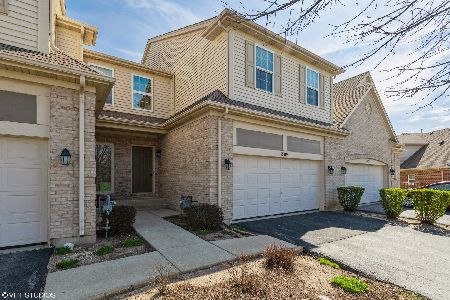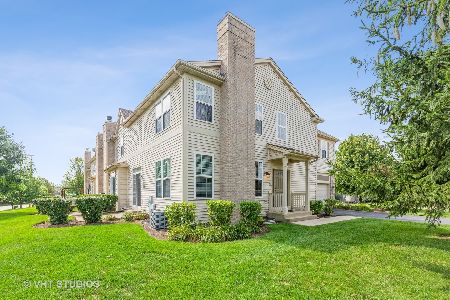813 Oak Hollow Road, Crystal Lake, Illinois 60014
$210,000
|
Sold
|
|
| Status: | Closed |
| Sqft: | 1,926 |
| Cost/Sqft: | $117 |
| Beds: | 2 |
| Baths: | 3 |
| Year Built: | 2008 |
| Property Taxes: | $6,295 |
| Days On Market: | 5949 |
| Lot Size: | 0,00 |
Description
New 2 master bedrooms, one on each level, plus a loft. This former model home has all the bells & whistles, skylights with UV protection, intercom, security system, hardwood & upgraded carpet, maple cabinets & all appliances. Brick fireplaces with gas logs and remote starter. Full basement has been painted & has some cabinets. All this and so much more with the convenience of being next to the new metra station.
Property Specifics
| Condos/Townhomes | |
| — | |
| — | |
| 2008 | |
| Full | |
| DANBURY | |
| No | |
| — |
| Mc Henry | |
| Ashton Pointe | |
| 126 / — | |
| Parking,Insurance,Exterior Maintenance,Snow Removal | |
| Public | |
| Public Sewer | |
| 07372835 | |
| 1904282009 |
Nearby Schools
| NAME: | DISTRICT: | DISTANCE: | |
|---|---|---|---|
|
Grade School
Coventry Elementary School |
47 | — | |
|
Middle School
Hannah Beardsley Middle School |
47 | Not in DB | |
|
High School
Crystal Lake Central High School |
155 | Not in DB | |
Property History
| DATE: | EVENT: | PRICE: | SOURCE: |
|---|---|---|---|
| 21 Apr, 2008 | Sold | $285,000 | MRED MLS |
| 20 Mar, 2008 | Under contract | $300,000 | MRED MLS |
| 14 Sep, 2007 | Listed for sale | $300,000 | MRED MLS |
| 21 Dec, 2009 | Sold | $210,000 | MRED MLS |
| 18 Nov, 2009 | Under contract | $225,000 | MRED MLS |
| 3 Nov, 2009 | Listed for sale | $225,000 | MRED MLS |
| 20 Dec, 2016 | Under contract | $0 | MRED MLS |
| 6 Dec, 2016 | Listed for sale | $0 | MRED MLS |
Room Specifics
Total Bedrooms: 2
Bedrooms Above Ground: 2
Bedrooms Below Ground: 0
Dimensions: —
Floor Type: Carpet
Full Bathrooms: 3
Bathroom Amenities: Whirlpool,Separate Shower,Double Sink
Bathroom in Basement: 0
Rooms: Breakfast Room,Loft,Utility Room-1st Floor
Basement Description: Unfinished
Other Specifics
| 2 | |
| Concrete Perimeter | |
| Asphalt | |
| Patio, Storms/Screens, End Unit | |
| Common Grounds | |
| COMMON | |
| — | |
| Full | |
| Vaulted/Cathedral Ceilings, Skylight(s), Hardwood Floors, First Floor Bedroom, Laundry Hook-Up in Unit | |
| Range, Microwave, Dishwasher, Refrigerator, Washer, Dryer | |
| Not in DB | |
| — | |
| — | |
| — | |
| Attached Fireplace Doors/Screen, Gas Log, Gas Starter |
Tax History
| Year | Property Taxes |
|---|---|
| 2009 | $6,295 |
Contact Agent
Nearby Similar Homes
Nearby Sold Comparables
Contact Agent
Listing Provided By
Baird & Warner





