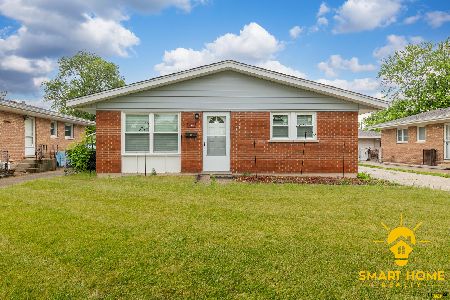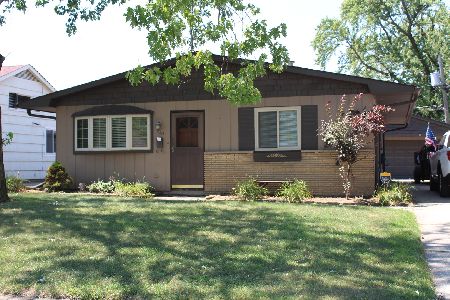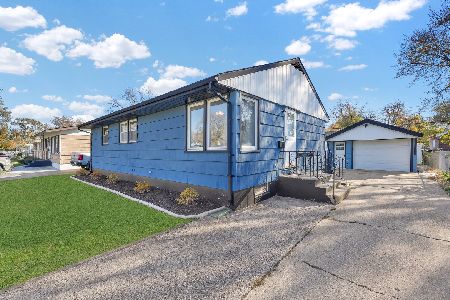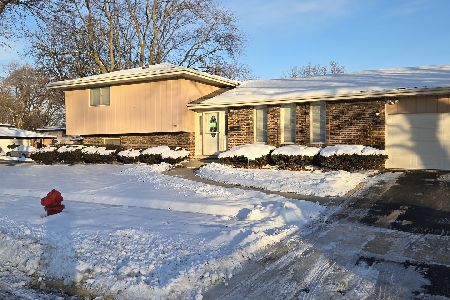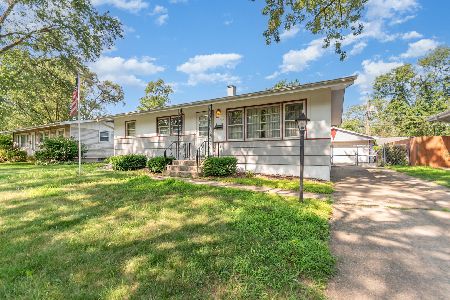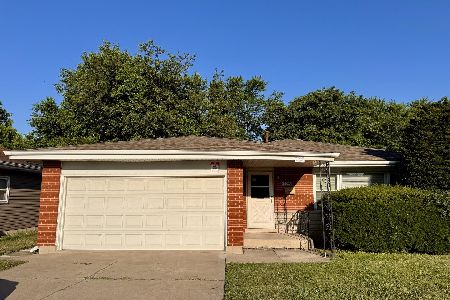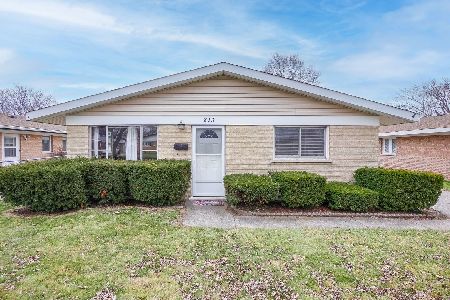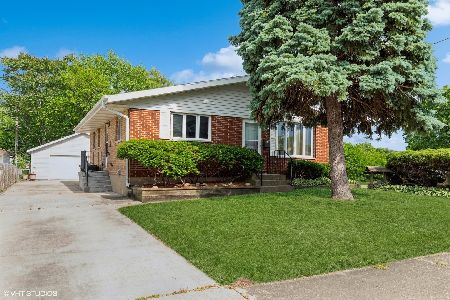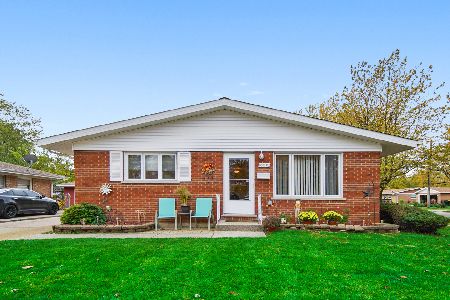813 Park Avenue, Thornton, Illinois 60476
$250,000
|
Sold
|
|
| Status: | Closed |
| Sqft: | 1,104 |
| Cost/Sqft: | $226 |
| Beds: | 4 |
| Baths: | 2 |
| Year Built: | 1960 |
| Property Taxes: | $5,125 |
| Days On Market: | 881 |
| Lot Size: | 0,15 |
Description
This is Definitely your Dream-Home! A Beautifully Rehabbed Ranch that Offers Four Bedrooms and Two Full Baths with the Authentic Modern Touches and the Professional Painting Throughout the House!! With a Much Desired Open Floor Plan, Enjoy the Spacious Eat-in Kitchen Fully Furnished with Brand New Stainless Steel Appliances, Kitchen is Custom Designed with it's Perfect White & Black Color Combination, The Living Room's Contrast-Designed Wall Completes the Sophistication Picture in Here! New Wood Laminated Flooring Throughout; You will Love the Look of the Dark Wooden Color. All Four Bedrooms Include Spacious Closets, The Master Bedroom with it's Own Master Bath Makes it Very Comfortable. Both Bathrooms Offer Enviable Design and Craftsmanship Finished with Tiled & Ceramic Showers. Family Room's Size Makes it the Perfect Place for the Family and Friends Gatherings, You'll be Amazed with the Impressive Entertaining - Fireplace Designed; Professionally Made in Stone/ Fully Lighted for You the Lucky New Owner. Home is Ready for the Coming Holidays!! Detached 2 Car Garage, Long Driveway Fits Easily Four Cars. Home is located close to all Accommodations, Including: Schools, Parks, Shops, Restaurants and Major Highways for Easy Commuting.
Property Specifics
| Single Family | |
| — | |
| — | |
| 1960 | |
| — | |
| — | |
| No | |
| 0.15 |
| Cook | |
| — | |
| — / Not Applicable | |
| — | |
| — | |
| — | |
| 11853412 | |
| 29273080160000 |
Property History
| DATE: | EVENT: | PRICE: | SOURCE: |
|---|---|---|---|
| 21 Mar, 2023 | Sold | $120,000 | MRED MLS |
| 1 Mar, 2023 | Under contract | $118,000 | MRED MLS |
| 11 Feb, 2023 | Listed for sale | $118,000 | MRED MLS |
| 26 Oct, 2023 | Sold | $250,000 | MRED MLS |
| 26 Sep, 2023 | Under contract | $249,900 | MRED MLS |
| 9 Aug, 2023 | Listed for sale | $249,900 | MRED MLS |
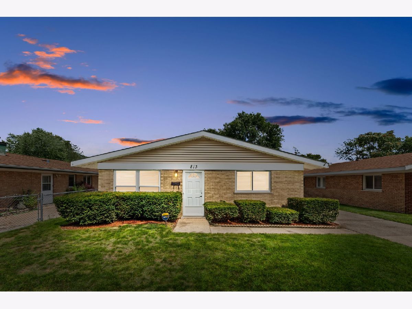
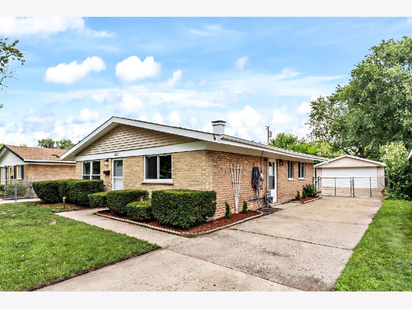
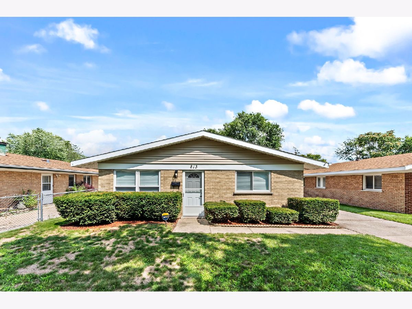
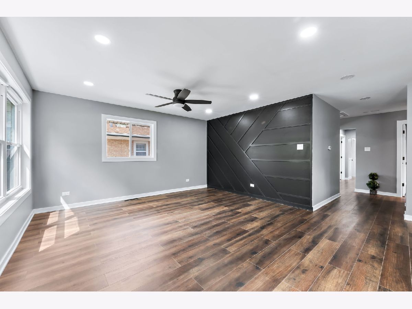
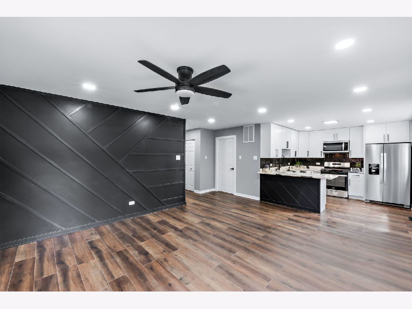
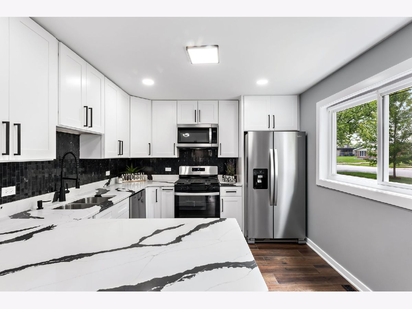
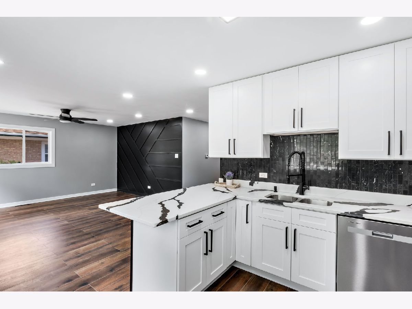
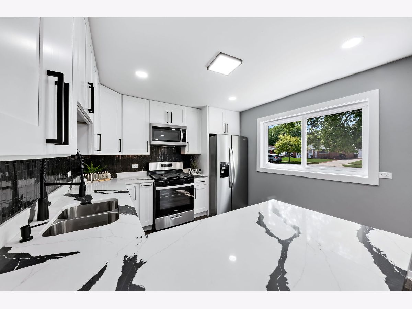
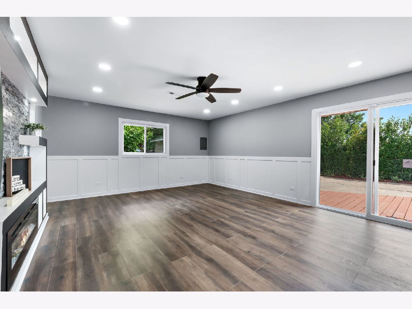
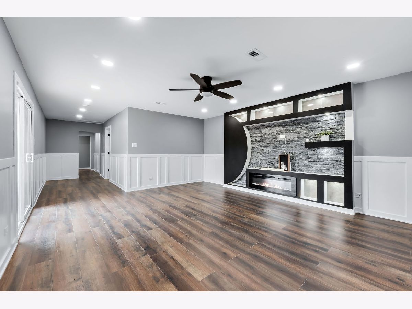
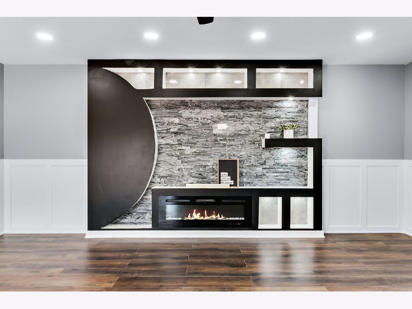
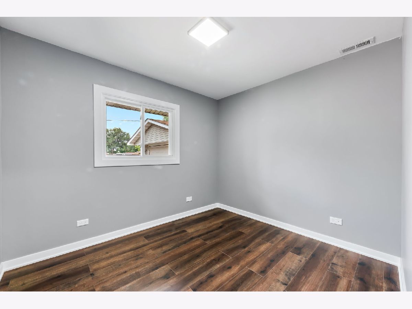
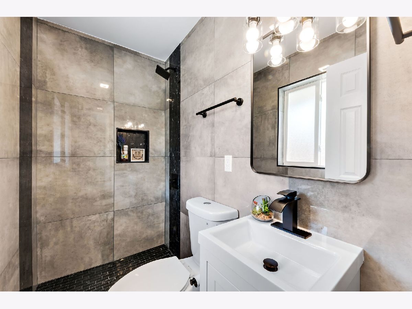
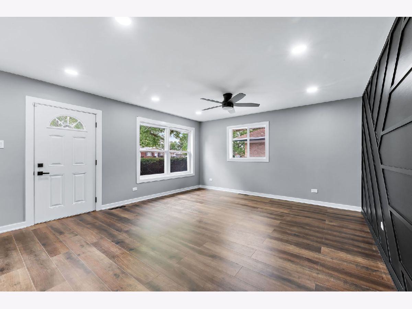
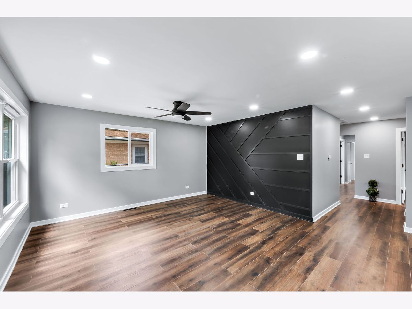
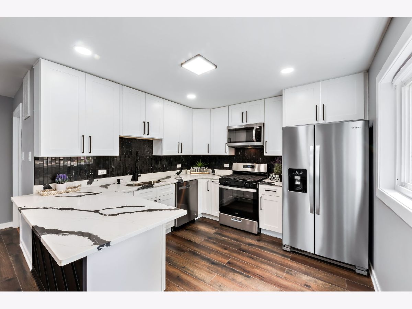
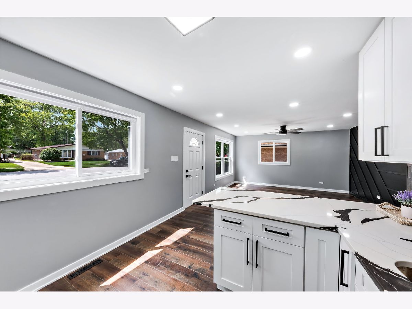
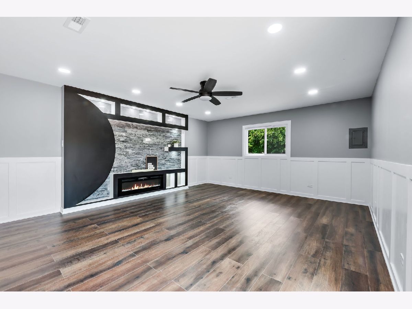
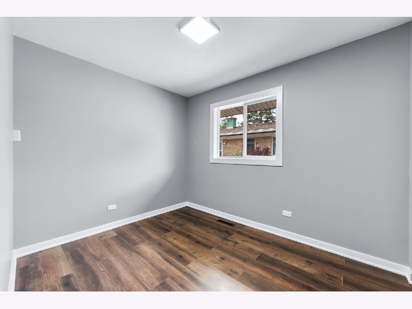
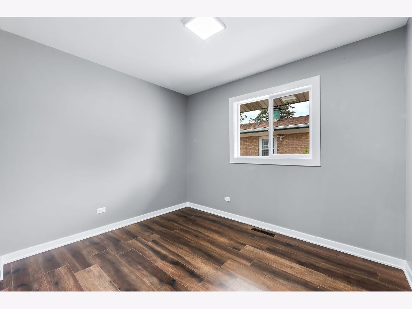
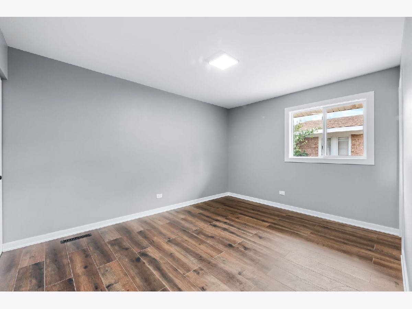
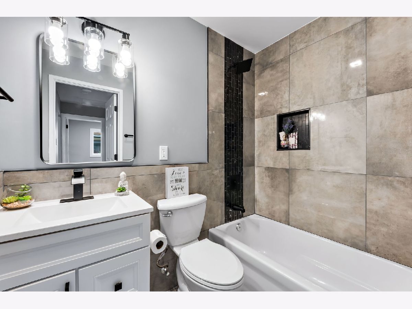
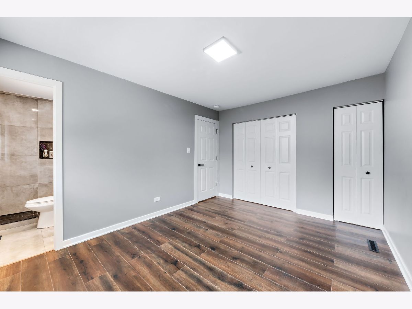
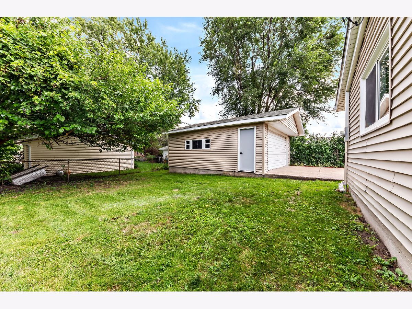
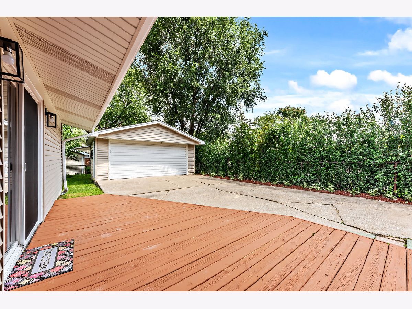
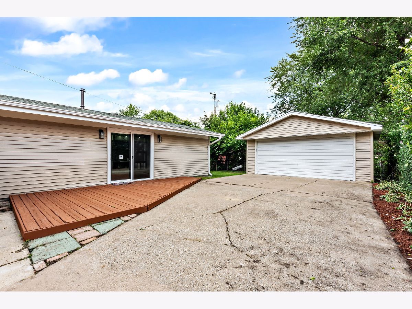
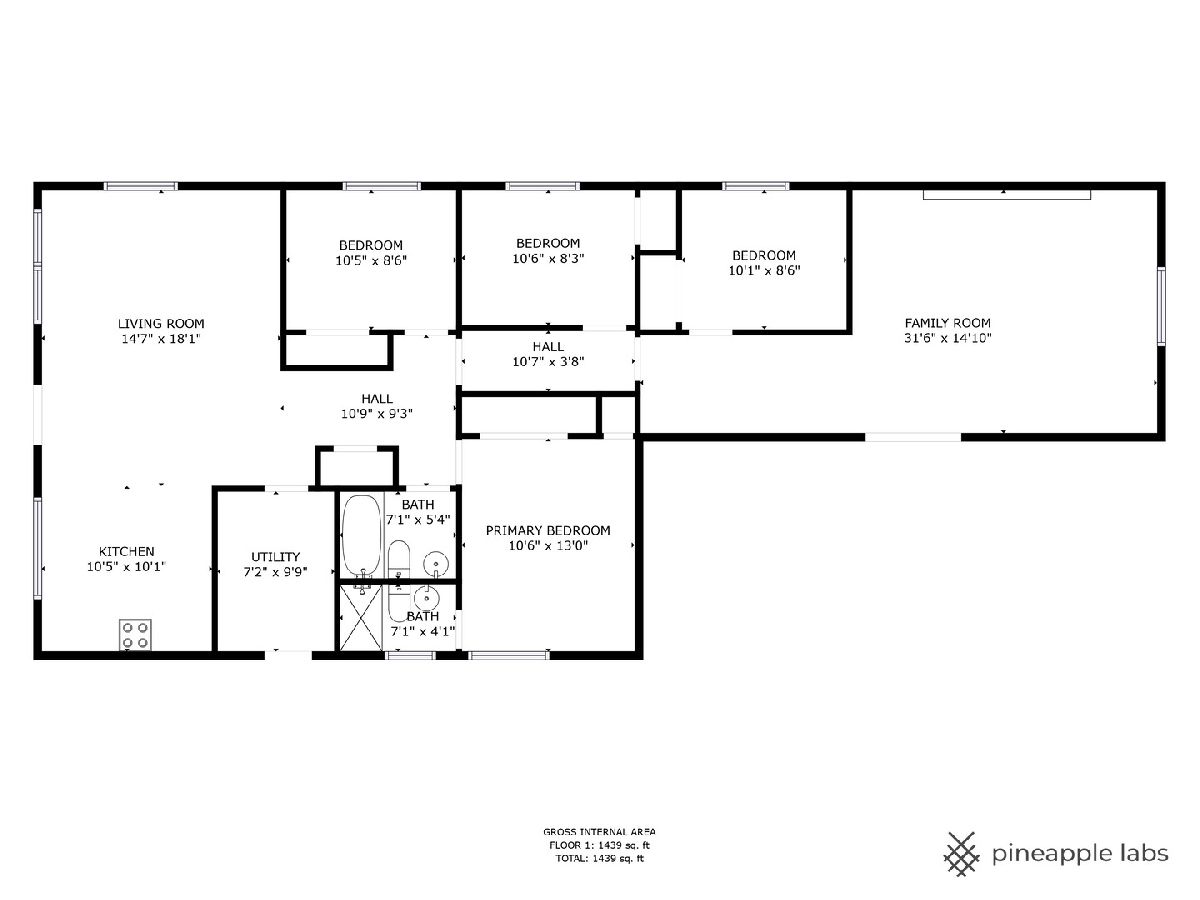
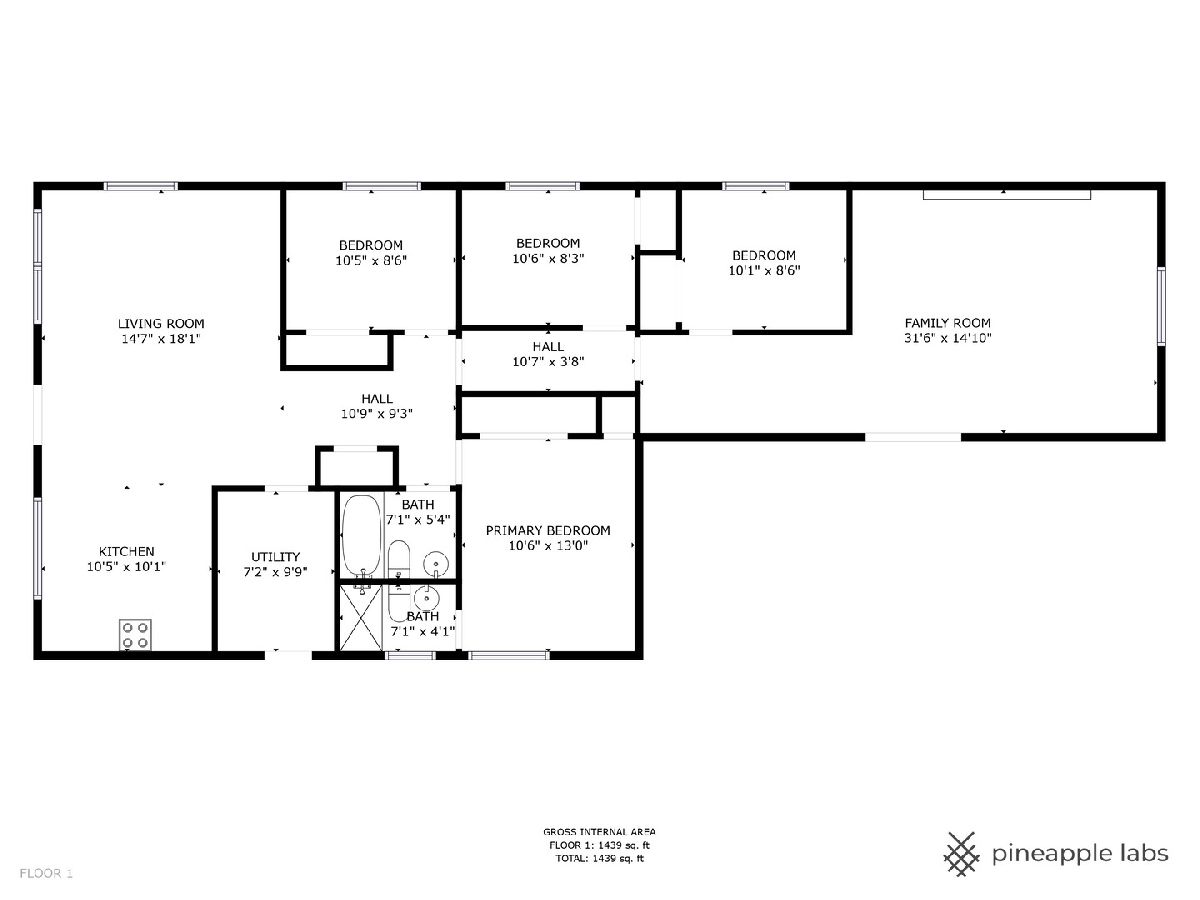
Room Specifics
Total Bedrooms: 4
Bedrooms Above Ground: 4
Bedrooms Below Ground: 0
Dimensions: —
Floor Type: —
Dimensions: —
Floor Type: —
Dimensions: —
Floor Type: —
Full Bathrooms: 2
Bathroom Amenities: Separate Shower
Bathroom in Basement: 0
Rooms: —
Basement Description: Crawl
Other Specifics
| 2 | |
| — | |
| Concrete,Side Drive | |
| — | |
| — | |
| 48 X 130 | |
| Dormer | |
| — | |
| — | |
| — | |
| Not in DB | |
| — | |
| — | |
| — | |
| — |
Tax History
| Year | Property Taxes |
|---|---|
| 2023 | $5,125 |
Contact Agent
Nearby Similar Homes
Nearby Sold Comparables
Contact Agent
Listing Provided By
Coldwell Banker Realty

