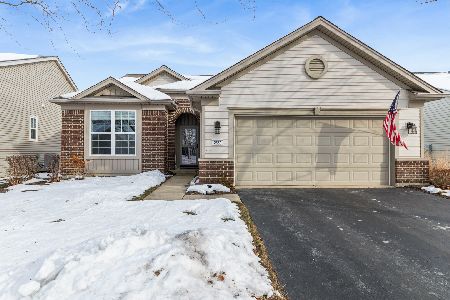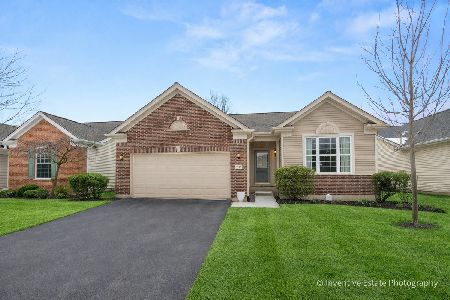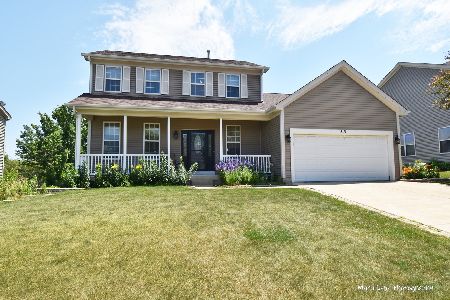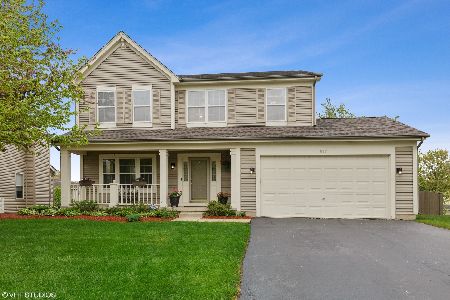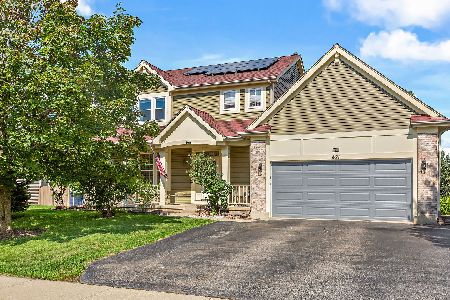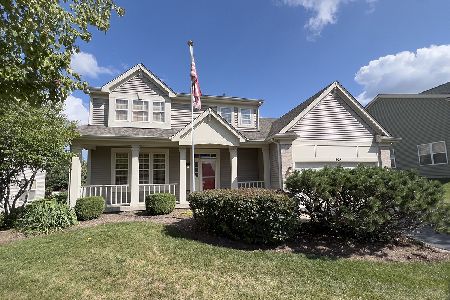813 Red Barn Lane, Elgin, Illinois 60124
$264,000
|
Sold
|
|
| Status: | Closed |
| Sqft: | 0 |
| Cost/Sqft: | — |
| Beds: | 3 |
| Baths: | 4 |
| Year Built: | 2000 |
| Property Taxes: | $6,948 |
| Days On Market: | 2517 |
| Lot Size: | 0,00 |
Description
MOVE-IN READY 2-STORY! GREAT CURB APPEAL WITH MANICURED LANDSCAPING & UPGRADED ELEVATION WITH FRONT PORCH. GLEAMING HARDWOOD FLOORS THRU-OUT MAIN LEVEL. FORMAL DINING ROOM. OPEN KITCHEN BOASTS BREAKFAST BAR, STAINLESS STEEL APPLIANCES, CORIAN COUNTERS PLUS AN EATING AREA. COZY WOODBURNING FIREPLACE IN THE FAMILY ROOM. MASTER SUITE WITH PRIVATE FULL BATH. NEW CARPET ON 2ND FLOOR. FINISHED WALKOUT BASEMENT WITH RECREATION ROOM(S) PLUS PLENTY OF STORAGE SPACE. LARGE DECK OFF THE EATING AREA OVERLOOKS FENCED BACKYARD-PERFECT FOR OUTDOOR ENJOYMENT. THIS HOME HAS BEEN METICULOUSLY MAINTAINED BY THE OWNERS.
Property Specifics
| Single Family | |
| — | |
| — | |
| 2000 | |
| Full,Walkout | |
| — | |
| No | |
| — |
| Kane | |
| Columbine Square | |
| 100 / Annual | |
| Insurance,Other | |
| Lake Michigan | |
| Public Sewer | |
| 10299135 | |
| 0628153004 |
Nearby Schools
| NAME: | DISTRICT: | DISTANCE: | |
|---|---|---|---|
|
Grade School
Otter Creek Elementary School |
46 | — | |
|
Middle School
Abbott Middle School |
46 | Not in DB | |
|
High School
South Elgin High School |
46 | Not in DB | |
Property History
| DATE: | EVENT: | PRICE: | SOURCE: |
|---|---|---|---|
| 28 Oct, 2011 | Sold | $190,000 | MRED MLS |
| 10 May, 2011 | Under contract | $199,000 | MRED MLS |
| — | Last price change | $234,900 | MRED MLS |
| 9 Mar, 2010 | Listed for sale | $279,900 | MRED MLS |
| 16 Apr, 2019 | Sold | $264,000 | MRED MLS |
| 13 Mar, 2019 | Under contract | $269,800 | MRED MLS |
| 6 Mar, 2019 | Listed for sale | $269,800 | MRED MLS |
| 30 Sep, 2022 | Sold | $360,000 | MRED MLS |
| 11 Aug, 2022 | Under contract | $365,000 | MRED MLS |
| 27 Jul, 2022 | Listed for sale | $365,000 | MRED MLS |
Room Specifics
Total Bedrooms: 3
Bedrooms Above Ground: 3
Bedrooms Below Ground: 0
Dimensions: —
Floor Type: Carpet
Dimensions: —
Floor Type: Carpet
Full Bathrooms: 4
Bathroom Amenities: —
Bathroom in Basement: 1
Rooms: Eating Area,Recreation Room
Basement Description: Finished
Other Specifics
| 2 | |
| Concrete Perimeter | |
| Concrete | |
| Deck | |
| Fenced Yard | |
| 75 X 130 | |
| — | |
| Full | |
| Hardwood Floors | |
| Range, Microwave, Dishwasher, Refrigerator, Washer, Dryer, Stainless Steel Appliance(s) | |
| Not in DB | |
| Sidewalks, Street Lights, Street Paved | |
| — | |
| — | |
| Wood Burning |
Tax History
| Year | Property Taxes |
|---|---|
| 2011 | $6,691 |
| 2019 | $6,948 |
| 2022 | $7,567 |
Contact Agent
Nearby Similar Homes
Nearby Sold Comparables
Contact Agent
Listing Provided By
RE/MAX Suburban


