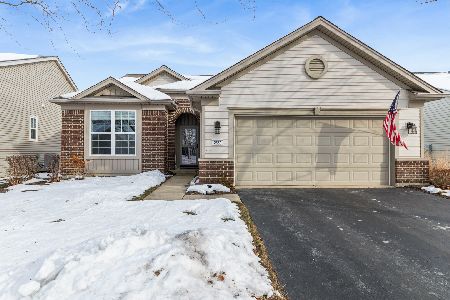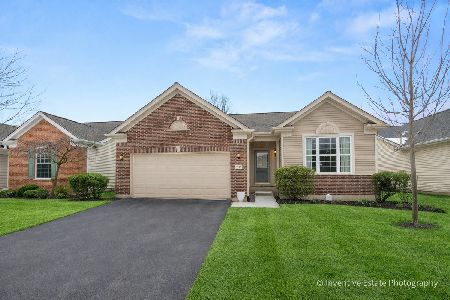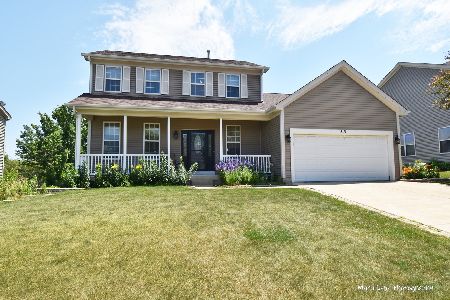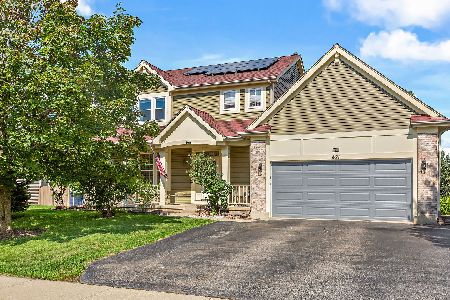817 Red Barn Lane, Elgin, Illinois 60124
$358,000
|
Sold
|
|
| Status: | Closed |
| Sqft: | 2,359 |
| Cost/Sqft: | $153 |
| Beds: | 3 |
| Baths: | 4 |
| Year Built: | 1996 |
| Property Taxes: | $7,787 |
| Days On Market: | 1724 |
| Lot Size: | 0,23 |
Description
Impeccably kept home in Elgin's West side community, Columbine, this home is centrally located close to Randall Rd., shopping, restaurants & much more! If you like to entertain, this home is for you! Step inside to this traditional home with vaulted ceilings, living room connected to dining room, kitchen with all new appliances and a breakfast bar with table space and a family room that overlooks the amazing back yard with an easy to maintain pool & shed. You will find all 3 bedrooms and loft area upstairs that could be used as an office or closed off for a 4th bedroom. Walkout basement is fully finished with a theatre area which could also be closed off and used as a 5th bedroom, full bathroom, bar area & 2nd kitchen. Make sure to schedule to see this one today & call it home!
Property Specifics
| Single Family | |
| — | |
| Traditional | |
| 1996 | |
| Full,Walkout | |
| — | |
| No | |
| 0.23 |
| Kane | |
| Columbine Square | |
| 0 / Not Applicable | |
| None | |
| Public | |
| Public Sewer | |
| 11080909 | |
| 0628153005 |
Nearby Schools
| NAME: | DISTRICT: | DISTANCE: | |
|---|---|---|---|
|
Grade School
Otter Creek Elementary School |
46 | — | |
|
Middle School
Abbott Middle School |
46 | Not in DB | |
|
High School
South Elgin High School |
46 | Not in DB | |
Property History
| DATE: | EVENT: | PRICE: | SOURCE: |
|---|---|---|---|
| 15 Jun, 2021 | Sold | $358,000 | MRED MLS |
| 11 May, 2021 | Under contract | $360,000 | MRED MLS |
| 7 May, 2021 | Listed for sale | $360,000 | MRED MLS |
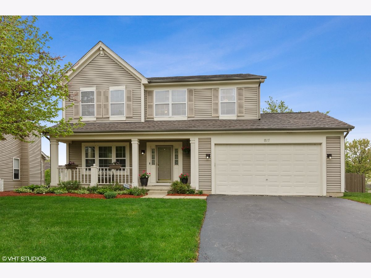
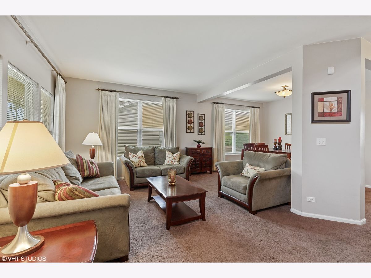
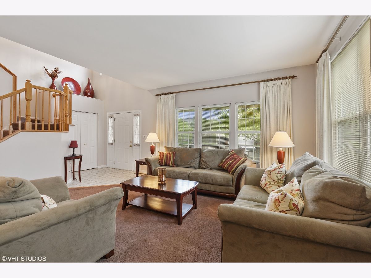
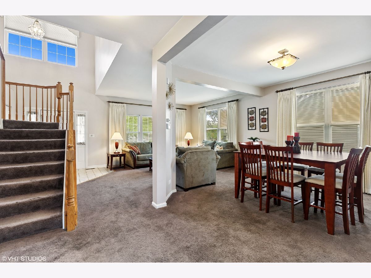
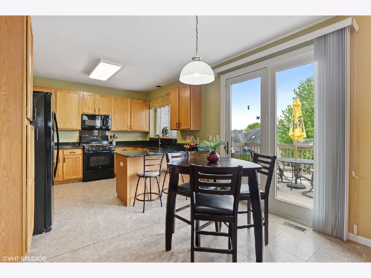
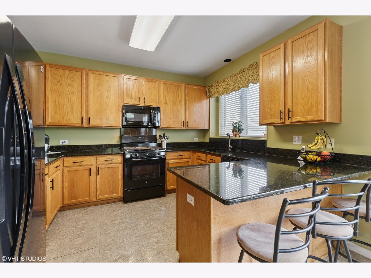
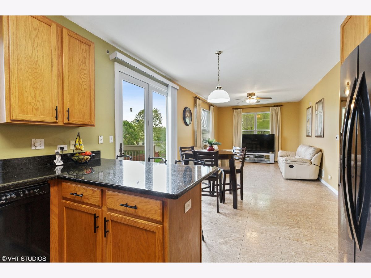
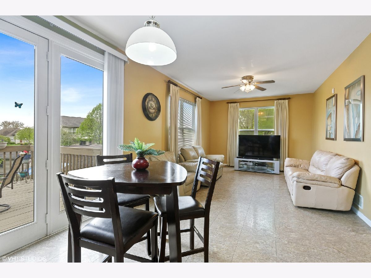
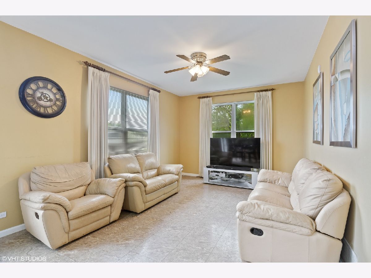
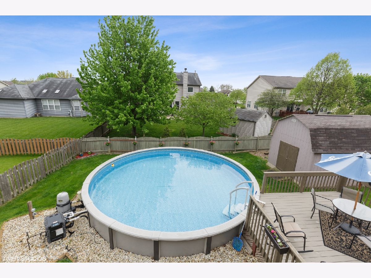
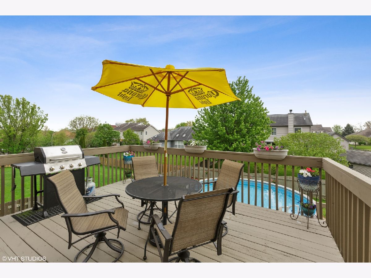
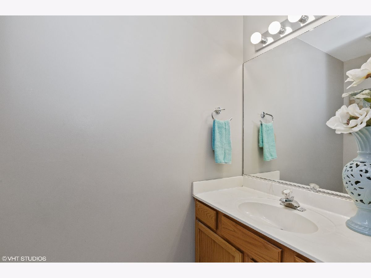
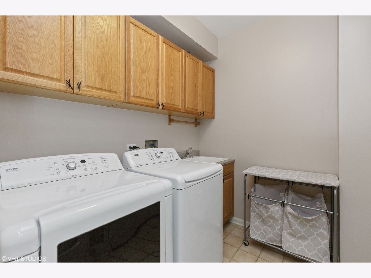
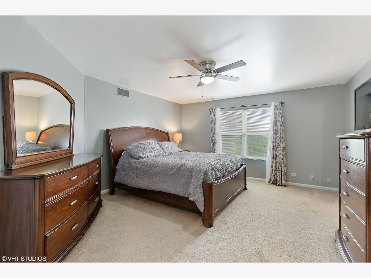
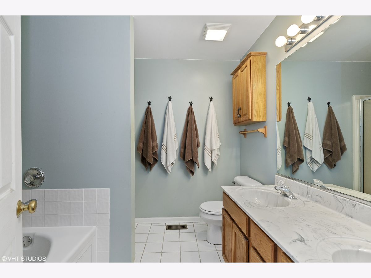
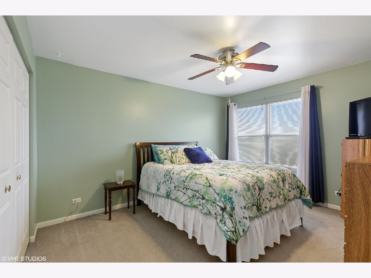
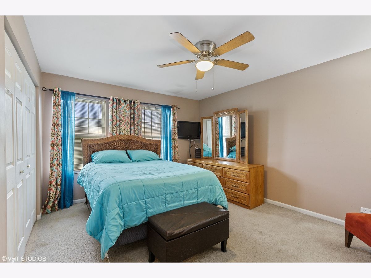
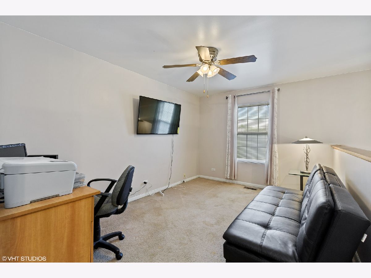
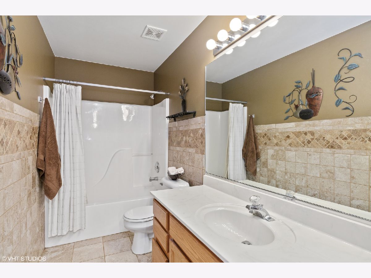
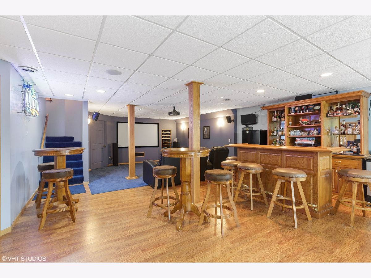
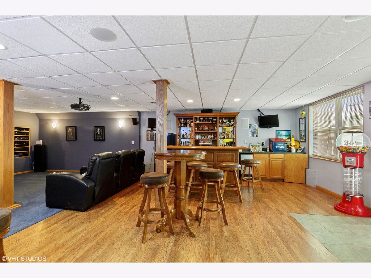
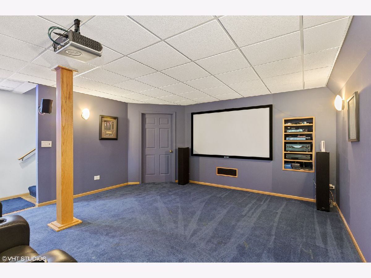
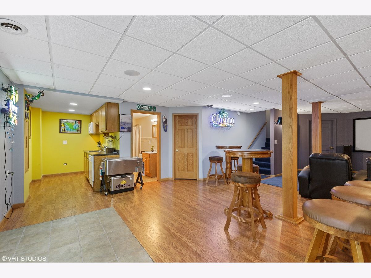
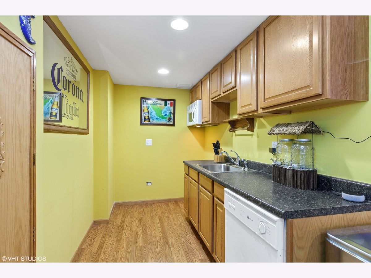
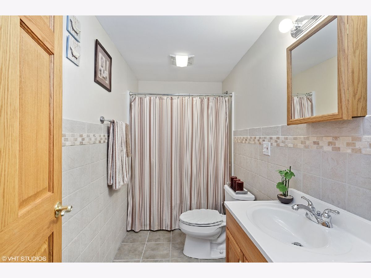
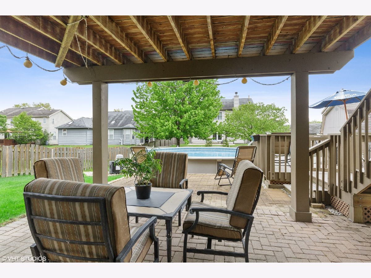
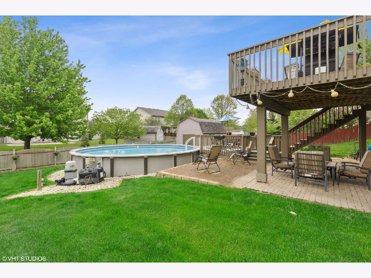
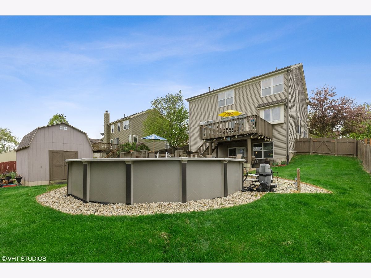
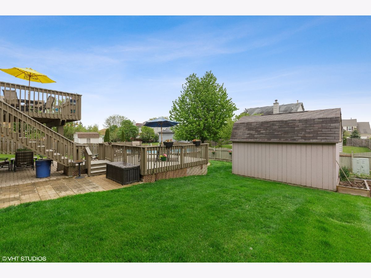
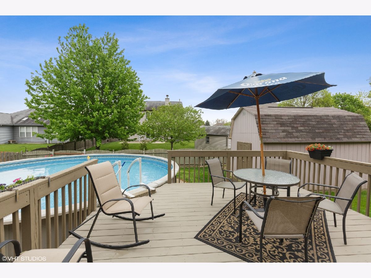
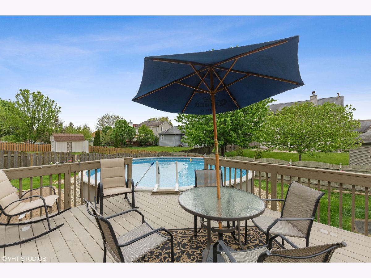
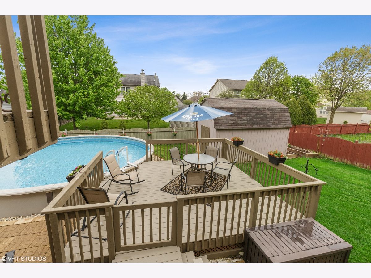
Room Specifics
Total Bedrooms: 3
Bedrooms Above Ground: 3
Bedrooms Below Ground: 0
Dimensions: —
Floor Type: Carpet
Dimensions: —
Floor Type: Carpet
Full Bathrooms: 4
Bathroom Amenities: Separate Shower,Double Sink,Soaking Tub
Bathroom in Basement: 1
Rooms: Loft,Theatre Room,Kitchen
Basement Description: Finished
Other Specifics
| 2 | |
| Concrete Perimeter | |
| Asphalt | |
| Balcony, Deck, Patio, Porch, Brick Paver Patio, Above Ground Pool | |
| — | |
| 131.3X74.9X131.5X75.2 | |
| — | |
| Full | |
| Vaulted/Cathedral Ceilings, First Floor Laundry, Walk-In Closet(s), Some Carpeting, Some Window Treatmnt | |
| Range, Microwave, Dishwasher, Refrigerator, Washer, Dryer | |
| Not in DB | |
| Park, Curbs, Sidewalks, Street Lights, Street Paved | |
| — | |
| — | |
| — |
Tax History
| Year | Property Taxes |
|---|---|
| 2021 | $7,787 |
Contact Agent
Nearby Similar Homes
Nearby Sold Comparables
Contact Agent
Listing Provided By
@properties


