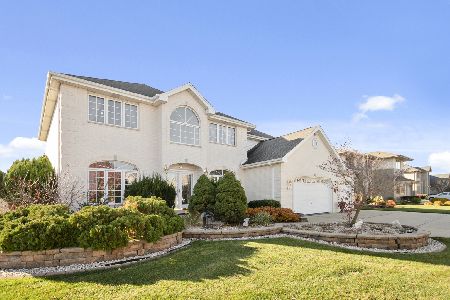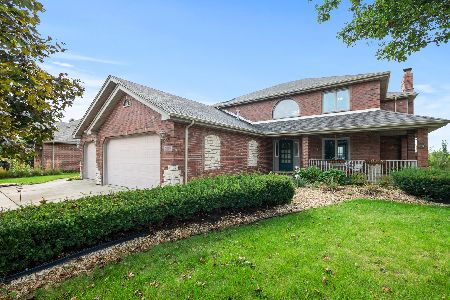8131 Nielsen Drive, Tinley Park, Illinois 60477
$520,000
|
Sold
|
|
| Status: | Closed |
| Sqft: | 3,392 |
| Cost/Sqft: | $159 |
| Beds: | 4 |
| Baths: | 3 |
| Year Built: | 1999 |
| Property Taxes: | $11,392 |
| Days On Market: | 97 |
| Lot Size: | 0,00 |
Description
Welcome to this magnificent all-brick residence tucked away in a peaceful Tinley Park cul-de-sac. This four-bedroom, two-and-a-half bath home combines timeless elegance with modern comfort, offering both style and functionality for today's lifestyle. As you step inside, you are greeted by a stunning two-story foyer that sets the tone for the entire home. Expansive windows invite an abundance of natural light throughout, creating a bright and energizing atmosphere. The main level features a versatile room that can serve perfectly as a home office, ideal for work or study. The heart of the home flows seamlessly into the outdoor retreat. Here, you'll discover a sparkling in-ground pool with a retractable cover for effortless enjoyment. The backyard is a private sanctuary, backing up to lush greenery and mature trees, providing a sense of tranquility and connection with nature. Additional highlights include a spacious two-car garage and a full-footprint basement, offering endless possibilities for storage, recreation, or future finishing. There are also solar panels on the backside of the home. With its thoughtful design, serene setting, and exceptional amenities, this Tinley Park gem is more than just a house-it's the perfect place to call home.
Property Specifics
| Single Family | |
| — | |
| — | |
| 1999 | |
| — | |
| — | |
| No | |
| — |
| Cook | |
| — | |
| — / Not Applicable | |
| — | |
| — | |
| — | |
| 12464993 | |
| 27354010280000 |
Nearby Schools
| NAME: | DISTRICT: | DISTANCE: | |
|---|---|---|---|
|
Grade School
Millennium Elementary School |
140 | — | |
|
Middle School
Virgil I Grissom Middle School |
140 | Not in DB | |
|
High School
Virgil I Grissom Middle School |
140 | Not in DB | |
Property History
| DATE: | EVENT: | PRICE: | SOURCE: |
|---|---|---|---|
| 17 Oct, 2025 | Sold | $520,000 | MRED MLS |
| 29 Sep, 2025 | Under contract | $539,000 | MRED MLS |
| — | Last price change | $589,000 | MRED MLS |
| 5 Sep, 2025 | Listed for sale | $589,000 | MRED MLS |
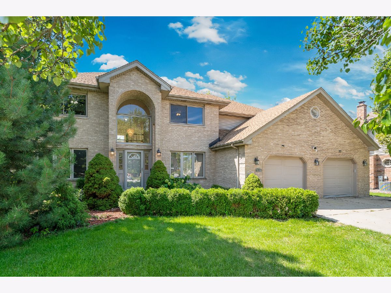
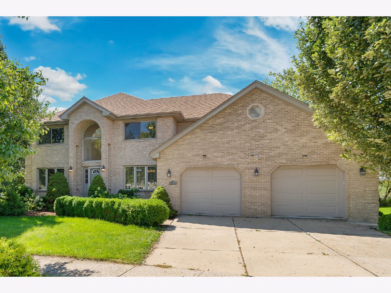
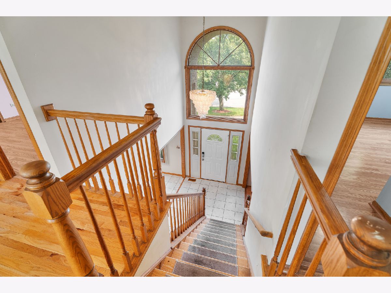
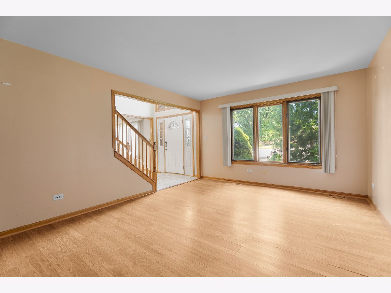
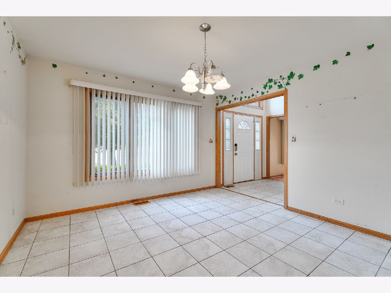
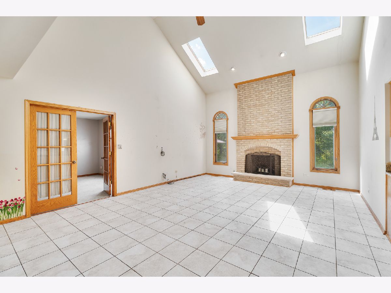
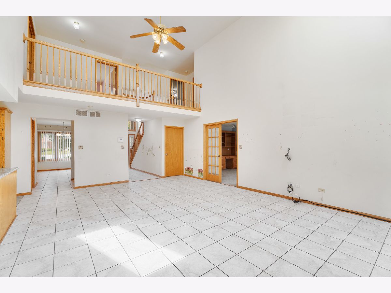
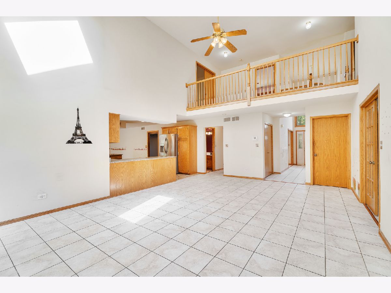
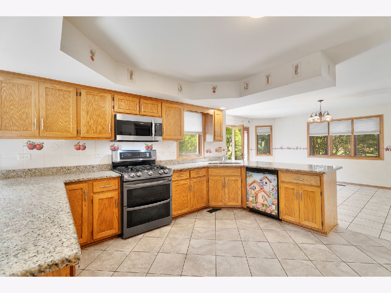
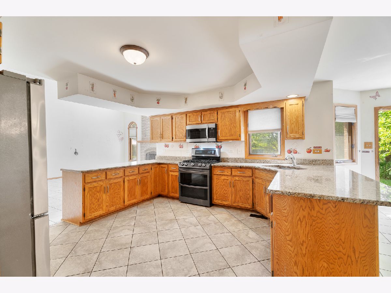
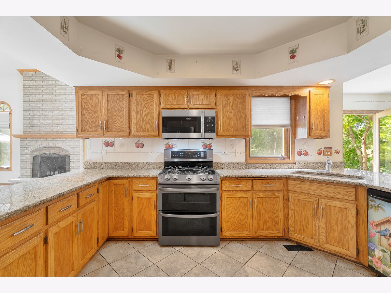
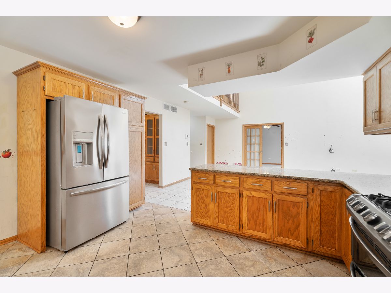
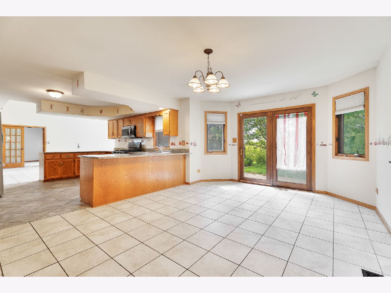
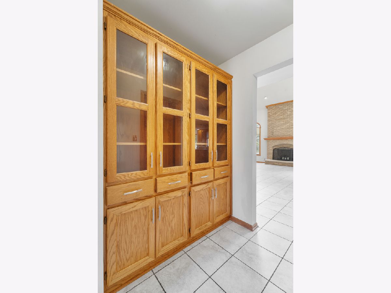
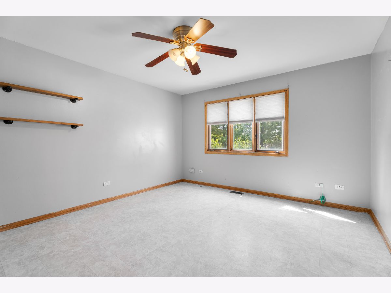
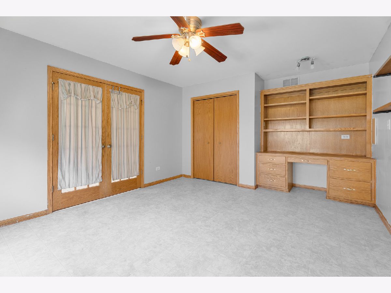
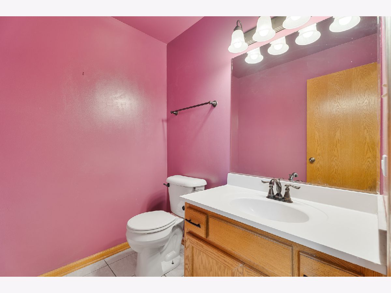
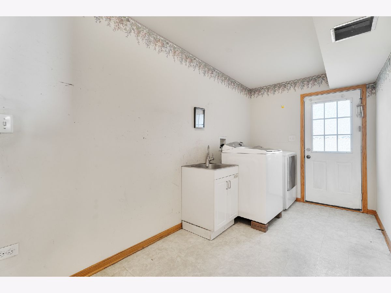
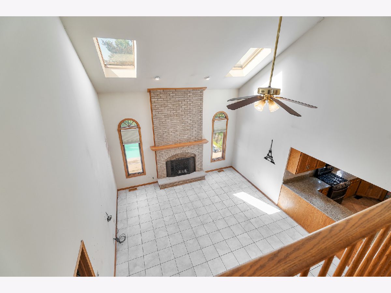
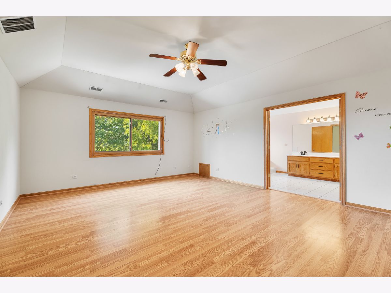
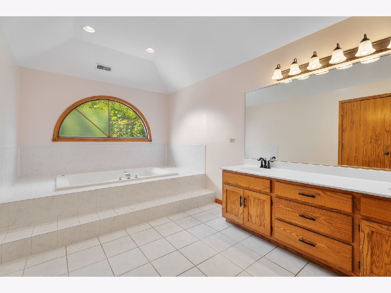
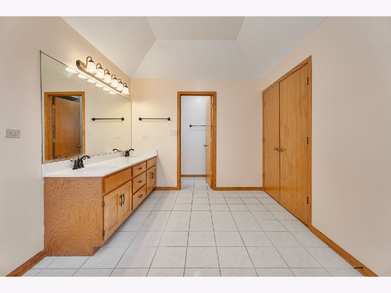
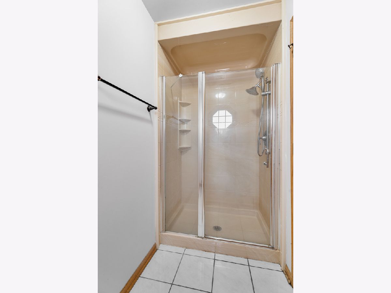
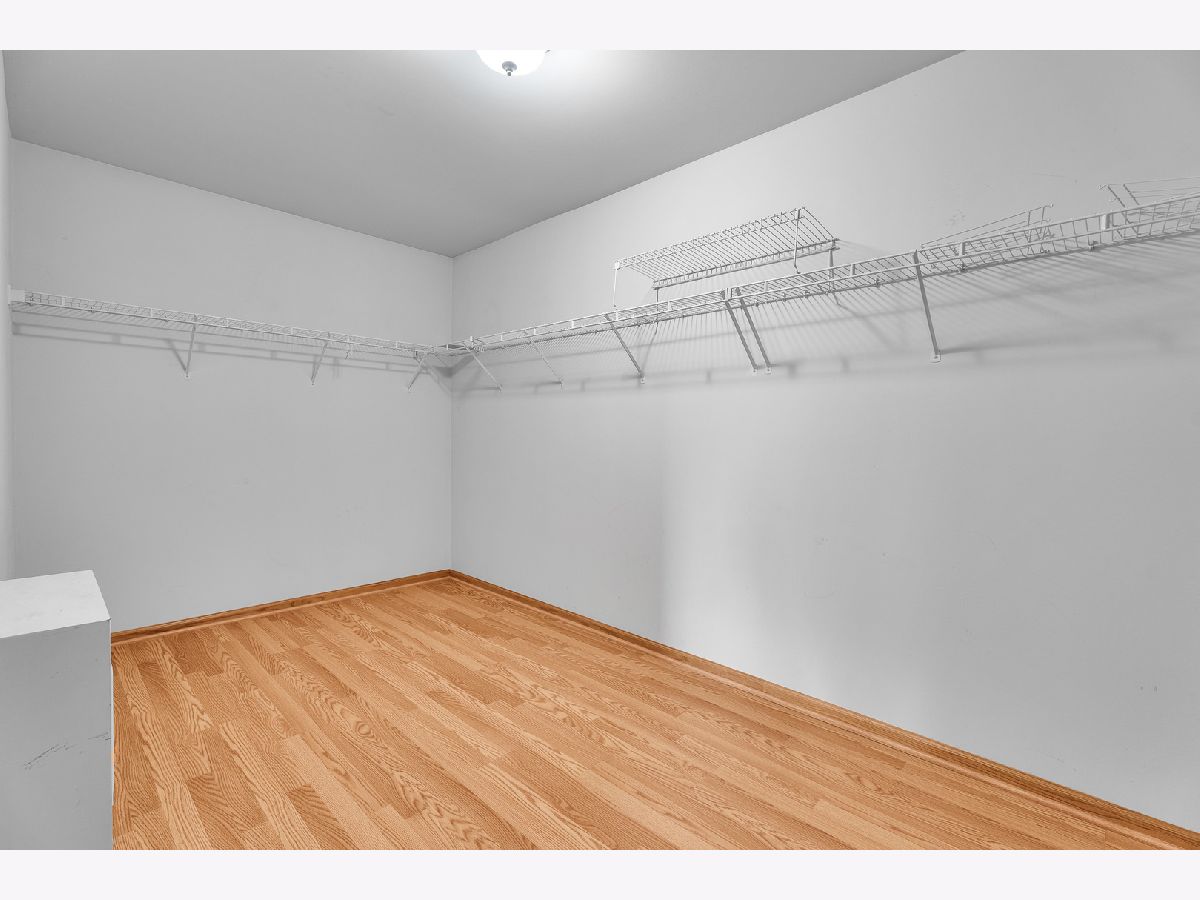
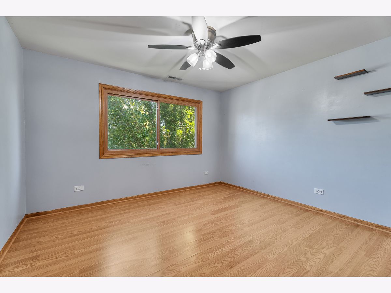
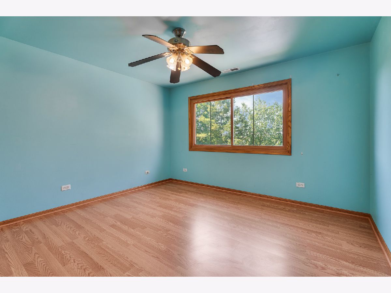
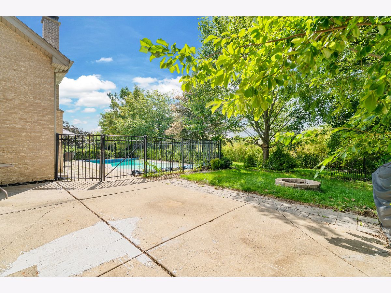
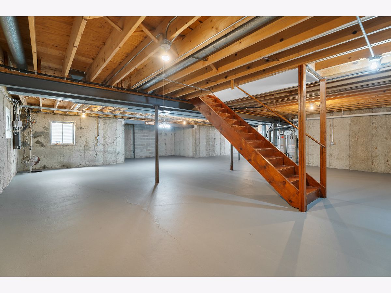
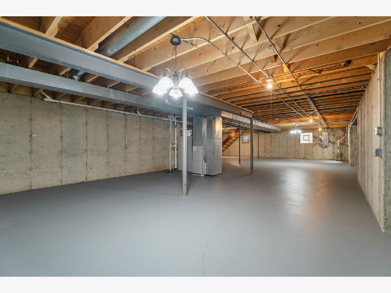
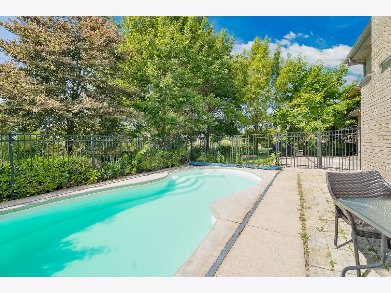
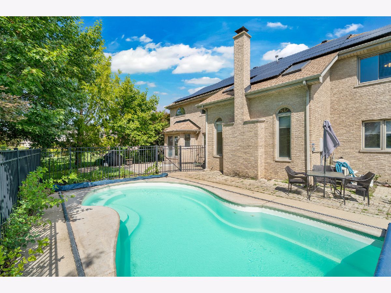
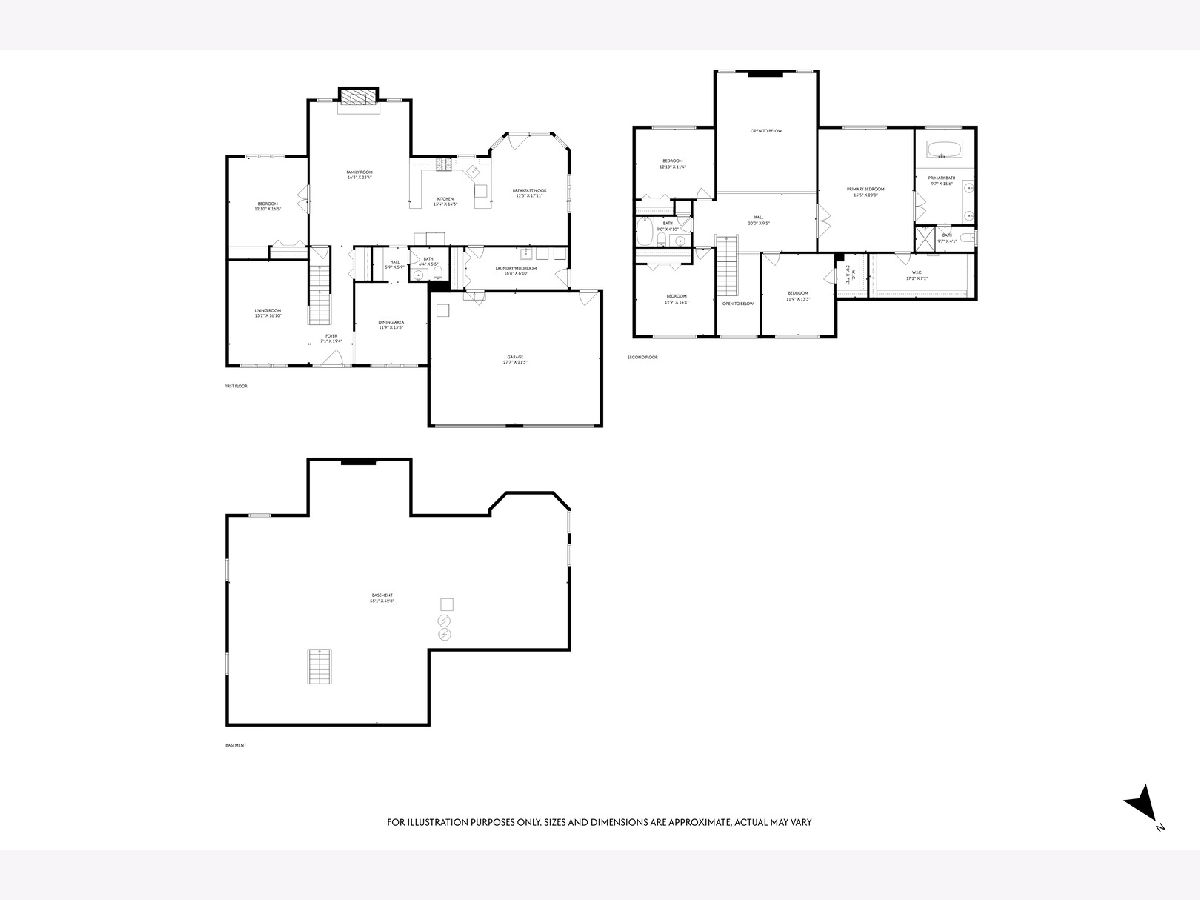
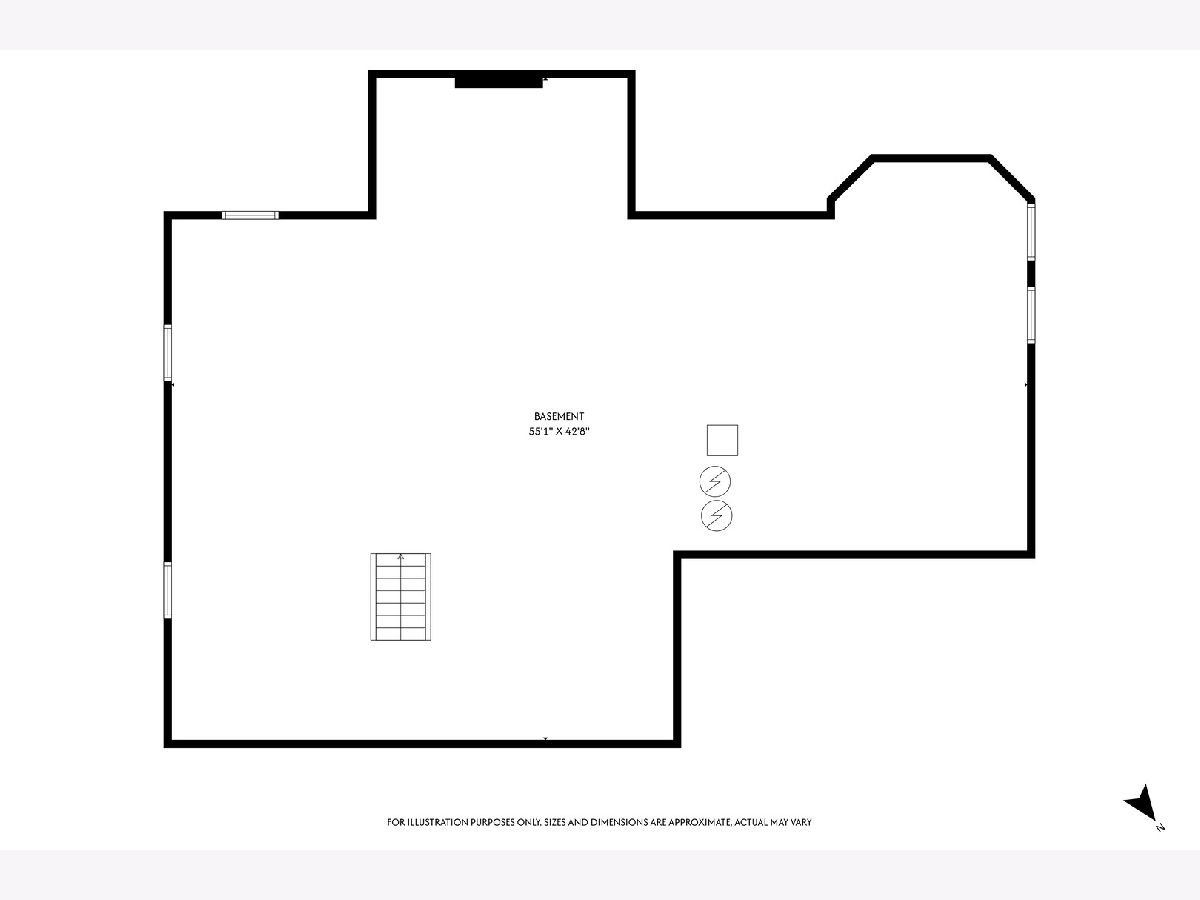
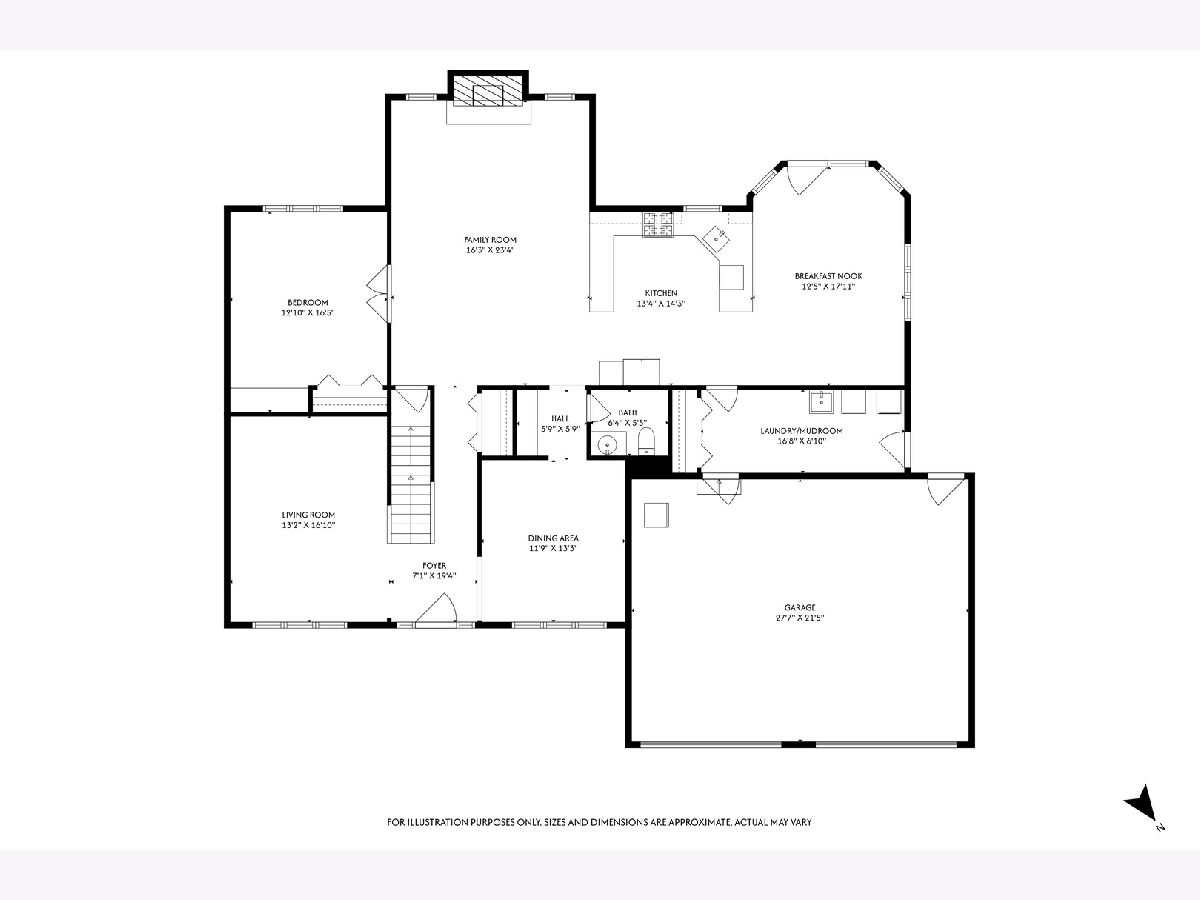
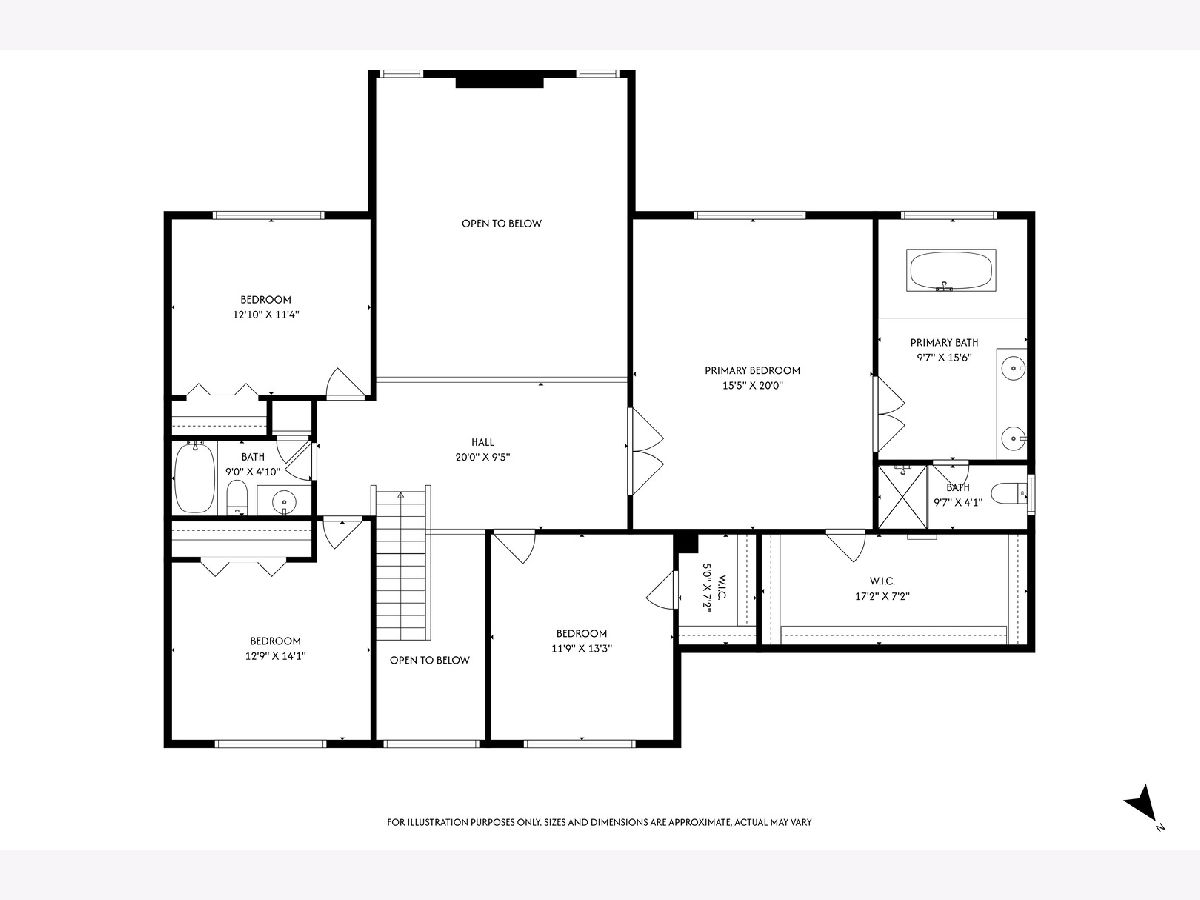
Room Specifics
Total Bedrooms: 4
Bedrooms Above Ground: 4
Bedrooms Below Ground: 0
Dimensions: —
Floor Type: —
Dimensions: —
Floor Type: —
Dimensions: —
Floor Type: —
Full Bathrooms: 3
Bathroom Amenities: Separate Shower,Double Sink,Soaking Tub
Bathroom in Basement: 0
Rooms: —
Basement Description: —
Other Specifics
| 2 | |
| — | |
| — | |
| — | |
| — | |
| 125x65x136x115 | |
| Unfinished | |
| — | |
| — | |
| — | |
| Not in DB | |
| — | |
| — | |
| — | |
| — |
Tax History
| Year | Property Taxes |
|---|---|
| 2025 | $11,392 |
Contact Agent
Nearby Similar Homes
Nearby Sold Comparables
Contact Agent
Listing Provided By
McRae Realty LTD.

