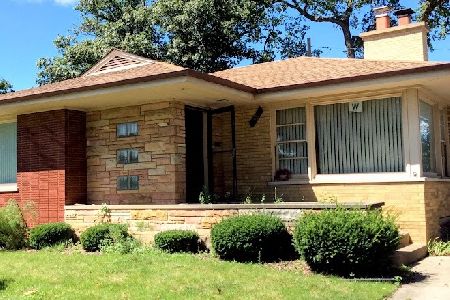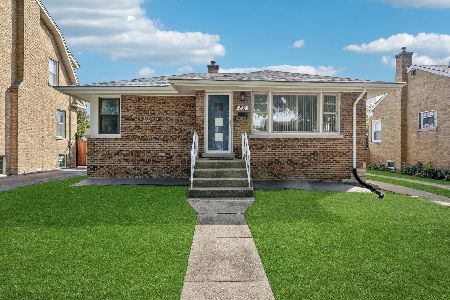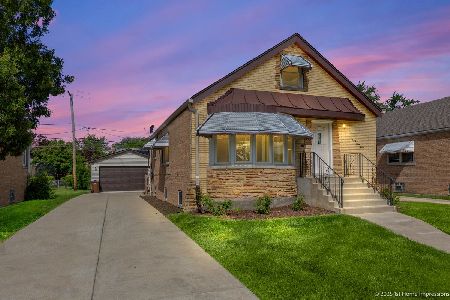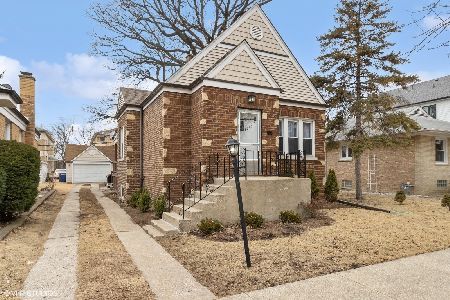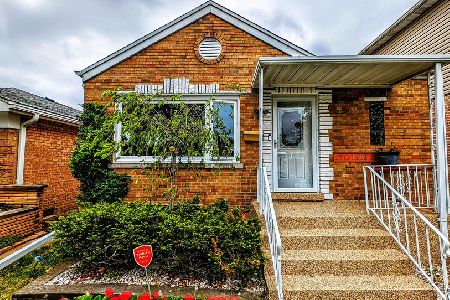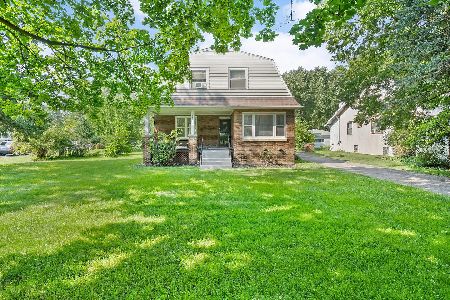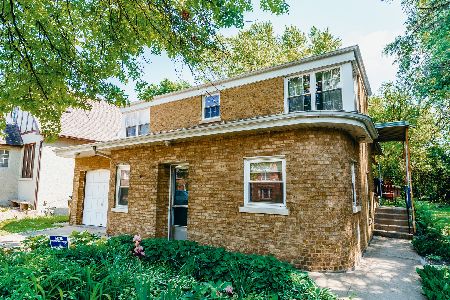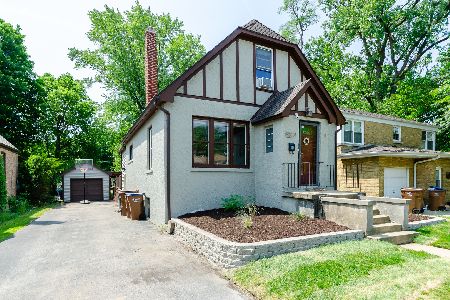8132 27th Street, North Riverside, Illinois 60546
$355,000
|
Sold
|
|
| Status: | Closed |
| Sqft: | 1,810 |
| Cost/Sqft: | $193 |
| Beds: | 3 |
| Baths: | 2 |
| Year Built: | 1929 |
| Property Taxes: | $9,831 |
| Days On Market: | 1892 |
| Lot Size: | 0,53 |
Description
Live in the Woods ~ Yet in an Historic and Friendly Neighborhood! Vintage brick home with some upgrades and homeowners considered attention in keeping with the era. Set on an over 1/2 acre lot and surrounded by Forest Preserve, this property and 1810 square foot brick home is unique and private. So many vintage features have been lovingly cared for such as the stained glass windows in the formal rooms, Bathroom Vitrolite glass tile, the porcelain bath fixtures, original tile floor, much original woodwork, picture molding, arched windows etc. The home is solid, the basement is not only high and dry these past decades, but it's a walk out! There is a 2 car garage and an attached additional storage area behind the garage. Ceilings are 9 feet. The Master bedroom has a walk out balcony. The front sun porch has hydronic heat in the floor, a bead board vaulted ceiling and a stunning view of the woods. First Floor bedroom. Bedrooms have surprisingly large(most walk in)closets. 4th bedroom in basement. Updates: New electric wiring, new roof on house & garage 2011, new air conditioner and air handler/blower(2nd furnace), evaporator and condenser lines installed July 2019, exterior house painted 2020, in-floor heating installed on porch 2014, new balcony rail 2020, tuck pointing 2009, new stove 2018. This home also has a story to tell. Members of the Riverside Holiness Association (many of whom were Chicago businessmen who used the properties for summer retreats) had built their homes between DesPlaines Avenue and the River. Quite a lovely setting!
Property Specifics
| Single Family | |
| — | |
| English | |
| 1929 | |
| Full,Walkout | |
| — | |
| No | |
| 0.53 |
| Cook | |
| — | |
| — / Not Applicable | |
| None | |
| Lake Michigan | |
| Public Sewer | |
| 10852125 | |
| 15264010300000 |
Nearby Schools
| NAME: | DISTRICT: | DISTANCE: | |
|---|---|---|---|
|
Grade School
A F Ames Elementary School |
96 | — | |
|
Middle School
L J Hauser Junior High School |
96 | Not in DB | |
|
High School
Riverside Brookfield Twp Senior |
208 | Not in DB | |
Property History
| DATE: | EVENT: | PRICE: | SOURCE: |
|---|---|---|---|
| 29 Oct, 2020 | Sold | $355,000 | MRED MLS |
| 12 Sep, 2020 | Under contract | $349,000 | MRED MLS |
| 9 Sep, 2020 | Listed for sale | $349,000 | MRED MLS |
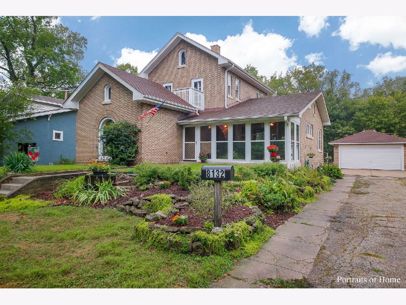
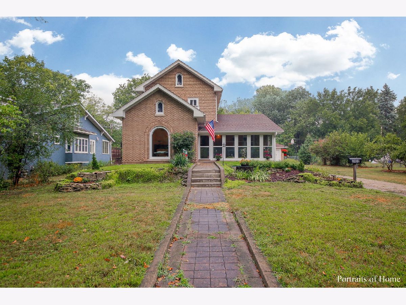
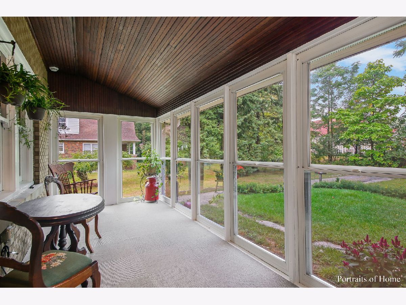

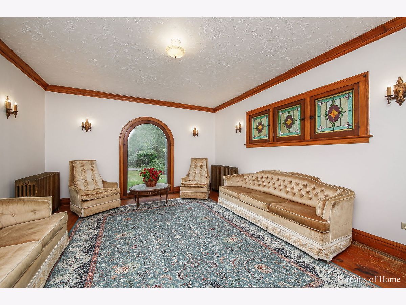
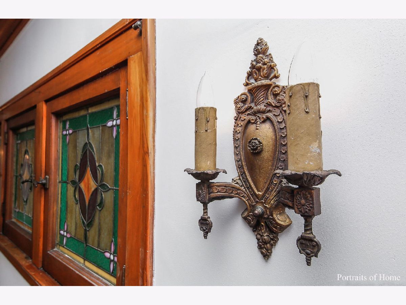
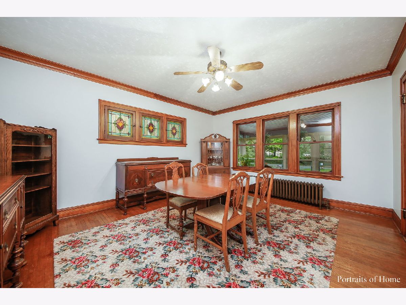
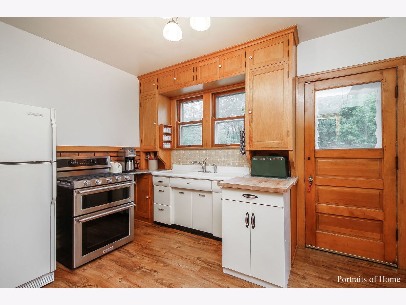
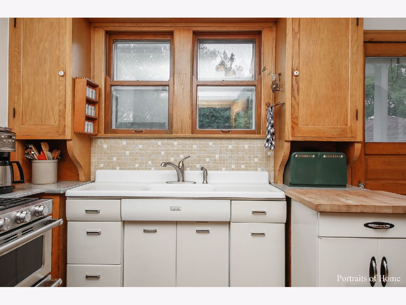
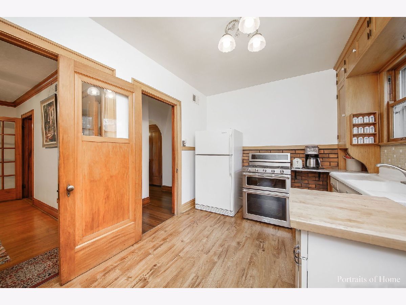
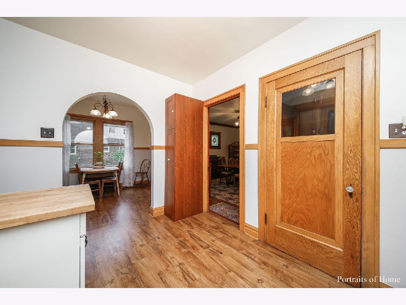
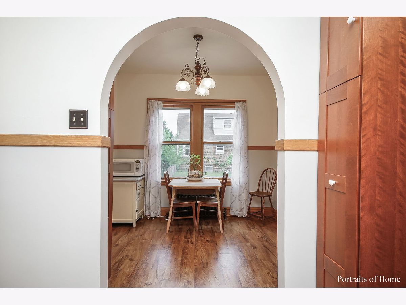
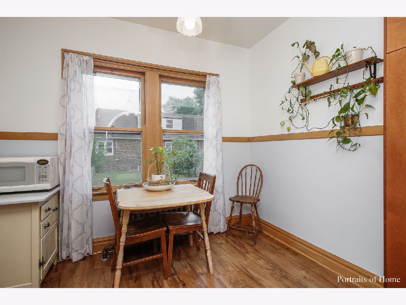
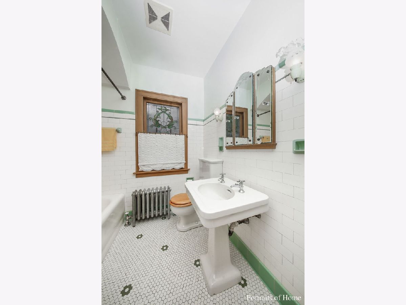
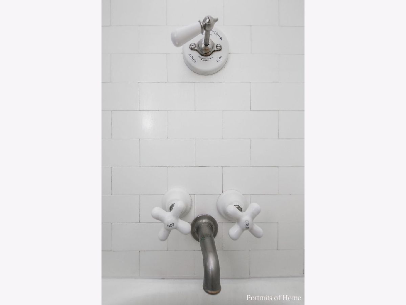
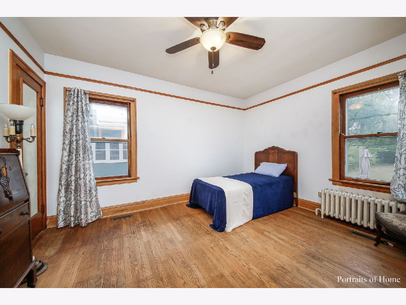
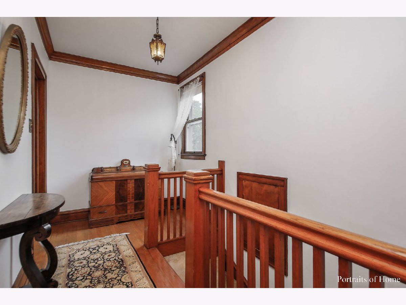
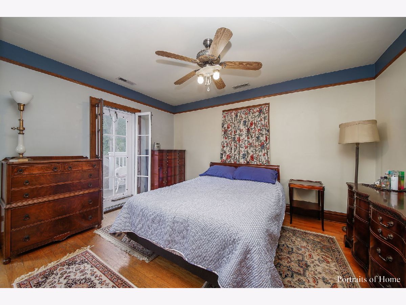
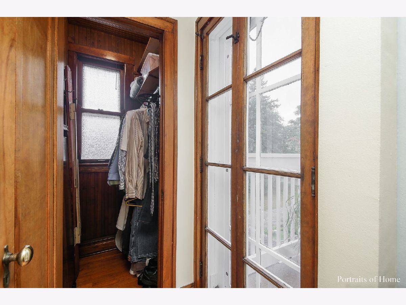
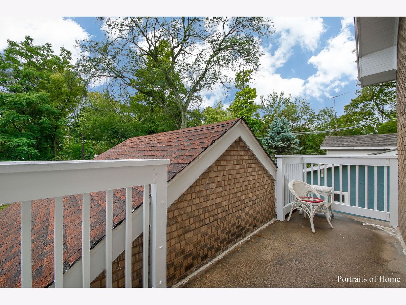
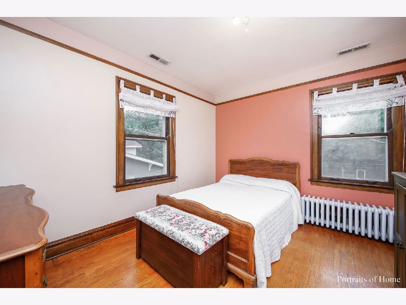
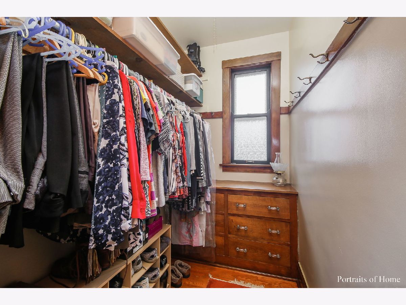
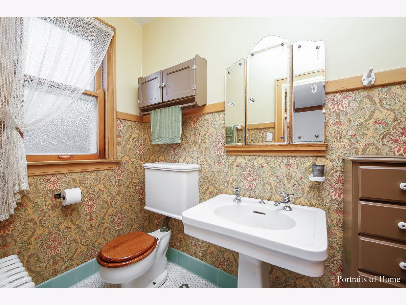
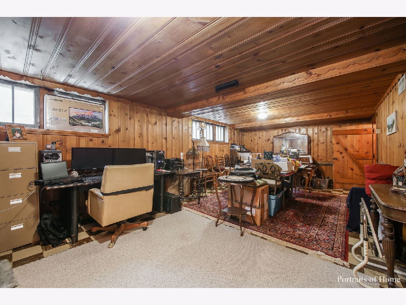
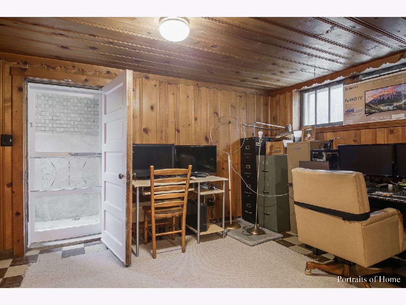
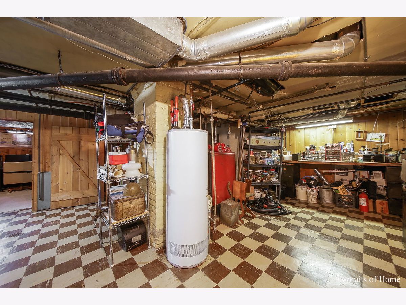
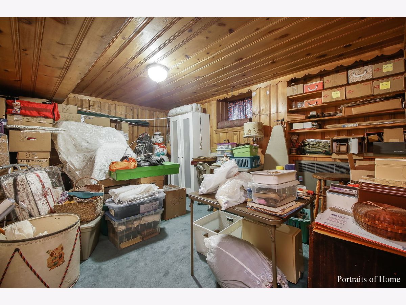
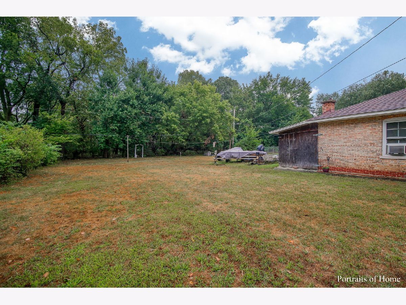
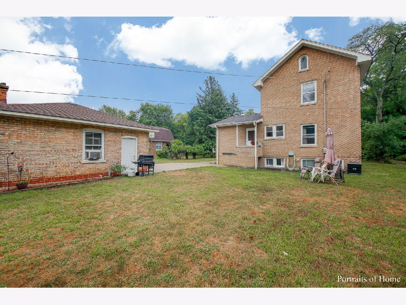
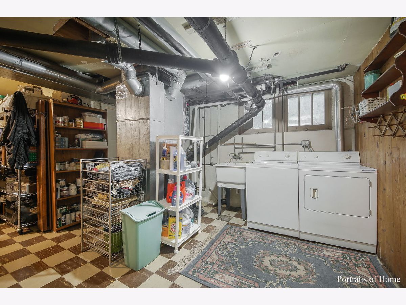
Room Specifics
Total Bedrooms: 4
Bedrooms Above Ground: 3
Bedrooms Below Ground: 1
Dimensions: —
Floor Type: —
Dimensions: —
Floor Type: —
Dimensions: —
Floor Type: Carpet
Full Bathrooms: 2
Bathroom Amenities: —
Bathroom in Basement: 0
Rooms: Breakfast Room,Recreation Room,Heated Sun Room,Storage,Foyer,Balcony/Porch/Lanai
Basement Description: Partially Finished
Other Specifics
| 2 | |
| — | |
| Side Drive | |
| Balcony, Porch Screened | |
| Forest Preserve Adjacent,Wooded,Mature Trees,Backs to Trees/Woods | |
| 23144 | |
| — | |
| None | |
| Hardwood Floors, Wood Laminate Floors, Heated Floors, First Floor Bedroom, First Floor Full Bath, Walk-In Closet(s), Ceiling - 9 Foot, Historic/Period Mlwk, Some Carpeting, Special Millwork, Some Wood Floors, Separate Dining Room | |
| Range, Refrigerator, Washer, Dryer | |
| Not in DB | |
| — | |
| — | |
| — | |
| — |
Tax History
| Year | Property Taxes |
|---|---|
| 2020 | $9,831 |
Contact Agent
Nearby Similar Homes
Nearby Sold Comparables
Contact Agent
Listing Provided By
Berkshire Hathaway HomeServices Chicago

