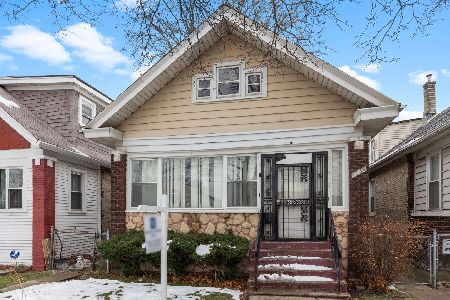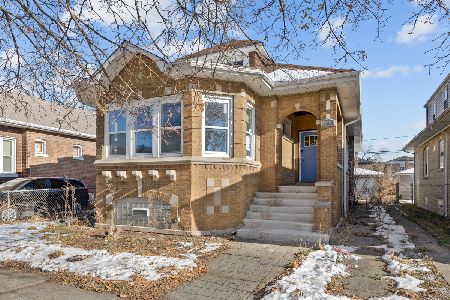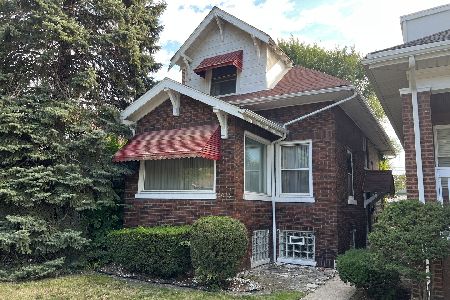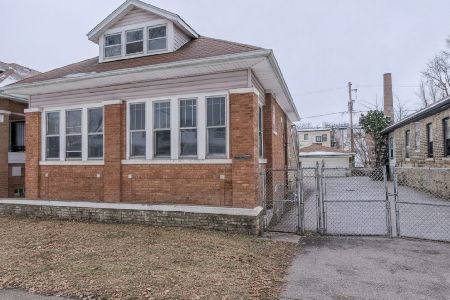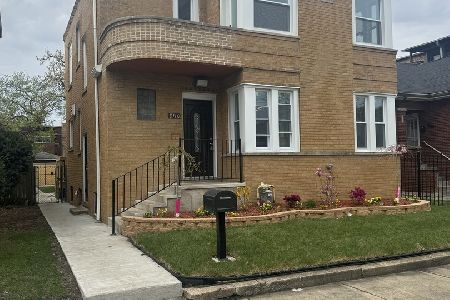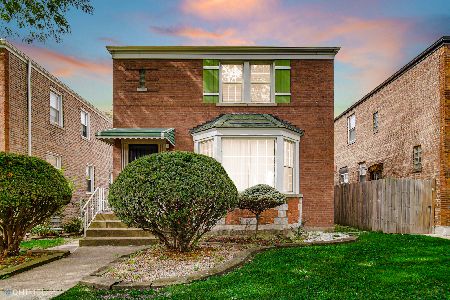8132 Euclid Avenue, South Chicago, Chicago, Illinois 60617
$208,000
|
Sold
|
|
| Status: | Closed |
| Sqft: | 1,454 |
| Cost/Sqft: | $141 |
| Beds: | 3 |
| Baths: | 3 |
| Year Built: | 1943 |
| Property Taxes: | $2,548 |
| Days On Market: | 2799 |
| Lot Size: | 0,10 |
Description
Top 5 REASONS TO BUY THIS HOME. #1. Family oriented, quiet & tree lined street. #2. Professionally rehabbed home boasting STELLER CRAFTSMANSHIP. #3 Practically everything is new inside and outside the walls. #4 It has (3) magazine luxury bathrooms one on each floor. #5. Spacious open style kitchen, living room & dining room. Other features include 42inch kitchen cabinets, S.S. appliances and quartz countertops. Exit the kitchen onto the back deck just in time for summer enjoyment while over- looking the massive fenced rear yard for kids play, gardening, entertaining or pure relaxation. If indoor enjoyment is more your style, the lower level is set up for family entertainment and includes a full bath, separate laundry room, and extra storage space. All 3 bedrooms are on the upper level with an amazing bath featuring dual sinks and a soaking tub. All the major components of the home are all new: Windows, In-wall electric and service, copper plumbing, High Efficient HVAC & tankless water
Property Specifics
| Single Family | |
| — | |
| Georgian | |
| 1943 | |
| Full | |
| — | |
| No | |
| 0.1 |
| Cook | |
| — | |
| 0 / Not Applicable | |
| None | |
| Lake Michigan,Public | |
| Public Sewer | |
| 09959374 | |
| 20361160290000 |
Property History
| DATE: | EVENT: | PRICE: | SOURCE: |
|---|---|---|---|
| 8 Jan, 2008 | Sold | $160,000 | MRED MLS |
| 14 Dec, 2007 | Under contract | $164,900 | MRED MLS |
| 14 Nov, 2007 | Listed for sale | $164,900 | MRED MLS |
| 22 Nov, 2017 | Sold | $70,000 | MRED MLS |
| 9 Nov, 2017 | Under contract | $74,900 | MRED MLS |
| — | Last price change | $79,900 | MRED MLS |
| 14 Sep, 2017 | Listed for sale | $79,900 | MRED MLS |
| 28 Jun, 2018 | Sold | $208,000 | MRED MLS |
| 24 May, 2018 | Under contract | $205,000 | MRED MLS |
| 22 May, 2018 | Listed for sale | $205,000 | MRED MLS |
Room Specifics
Total Bedrooms: 3
Bedrooms Above Ground: 3
Bedrooms Below Ground: 0
Dimensions: —
Floor Type: Hardwood
Dimensions: —
Floor Type: Hardwood
Full Bathrooms: 3
Bathroom Amenities: Double Sink,Soaking Tub
Bathroom in Basement: 1
Rooms: Storage,Deck,Other Room
Basement Description: Finished
Other Specifics
| 2 | |
| Concrete Perimeter | |
| — | |
| Deck, Storms/Screens | |
| Fenced Yard,Landscaped | |
| 4410 | |
| — | |
| None | |
| Hardwood Floors | |
| Range, Microwave, Dishwasher, High End Refrigerator, Stainless Steel Appliance(s) | |
| Not in DB | |
| Sidewalks, Street Lights, Street Paved | |
| — | |
| — | |
| — |
Tax History
| Year | Property Taxes |
|---|---|
| 2008 | $1,447 |
| 2017 | $2,308 |
| 2018 | $2,548 |
Contact Agent
Nearby Similar Homes
Nearby Sold Comparables
Contact Agent
Listing Provided By
KCI Realty & Consulting LLC

