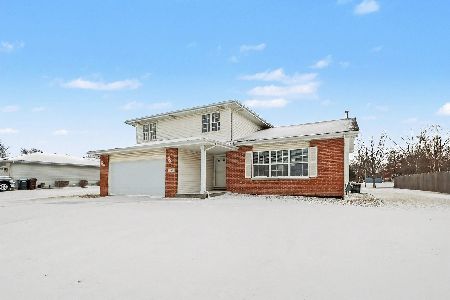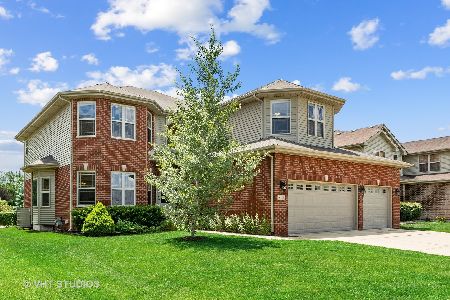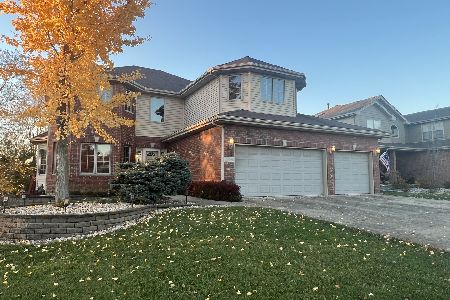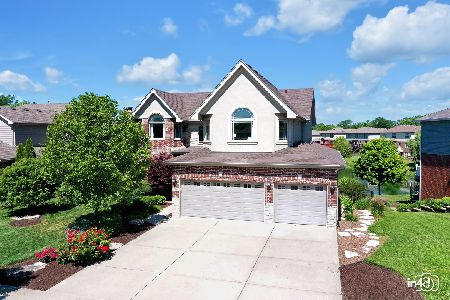8133 Hill Avenue, Frankfort, Illinois 60423
$455,000
|
Sold
|
|
| Status: | Closed |
| Sqft: | 3,545 |
| Cost/Sqft: | $133 |
| Beds: | 4 |
| Baths: | 4 |
| Year Built: | 2002 |
| Property Taxes: | $13,270 |
| Days On Market: | 2029 |
| Lot Size: | 1,20 |
Description
**Absolutely Stunning Custom Built Ranch on 1.2 Acres in Beautiful Unincorporated Frankfort!~Gorgeous Eat-in Kitchen w/Island, Double Oven, Backsplash, & Huge Walk-in Pantry Closet~Wet Bar Plus Separate Dining Room~Amazing Great Room w/Vaulted Ceilings, Brick Fireplace & French Doors that Lead to your Patio Perfect for Entertaining!~Skylights, Six Panel Doors, Walk-in Closets, Beautiful Hardwood Flooring, & Recessed Lighting~Reverse Osmosis System & Iron Filter~Four Great Sized Bedrooms & Four Full Bath!~Master Suite w/Tray Ceilings, His/Hers Walk-in Closets & Master Bedroom Bath w/Jacuzzi Tub & Stand-up Shower~Relax by the Fireplace in the Den Surrounded by Beautiful Built in Shelving~Enormous Rec Room & Basement Plus Two More Storage Rooms!~Convenient Attached Three Car Garage w/Custom 10 Foot Doors~Extraordinary Views from Every Angle, Amazing Location & Everything You've Been Waiting For!~Complete Serenity & A Perfect Place to Call Home!~This is One You Don't Want to Miss!!**
Property Specifics
| Single Family | |
| — | |
| Ranch | |
| 2002 | |
| Full | |
| — | |
| No | |
| 1.2 |
| Will | |
| — | |
| 0 / Not Applicable | |
| None | |
| Private Well | |
| Septic-Private | |
| 10765587 | |
| 1909232020420000 |
Property History
| DATE: | EVENT: | PRICE: | SOURCE: |
|---|---|---|---|
| 28 Aug, 2020 | Sold | $455,000 | MRED MLS |
| 8 Jul, 2020 | Under contract | $469,900 | MRED MLS |
| 30 Jun, 2020 | Listed for sale | $469,900 | MRED MLS |
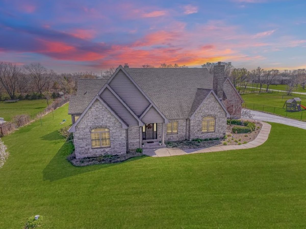
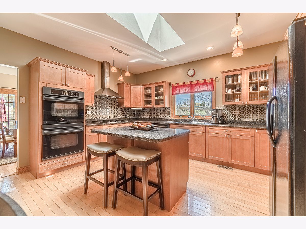
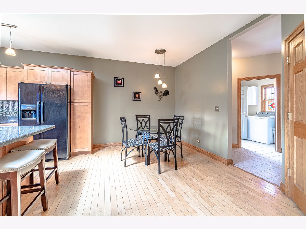
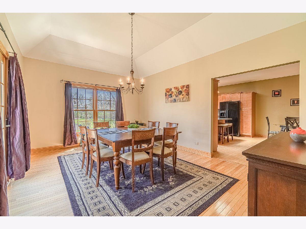
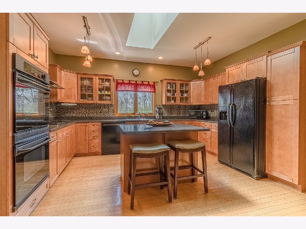
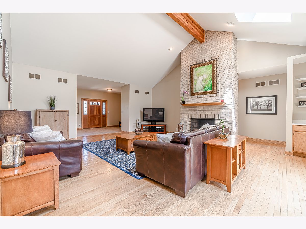
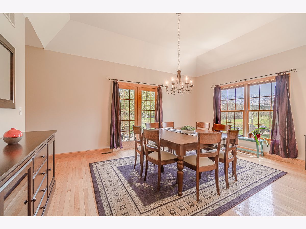
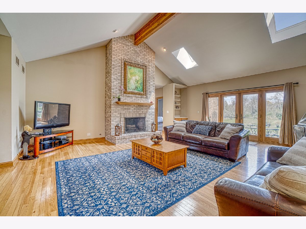
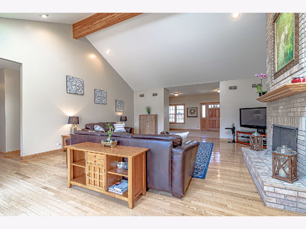
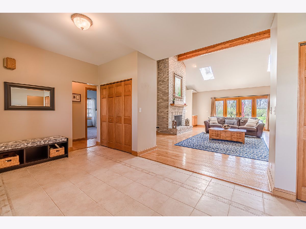
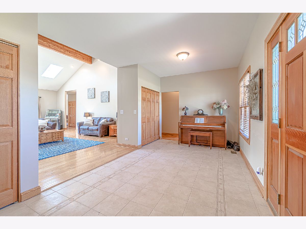
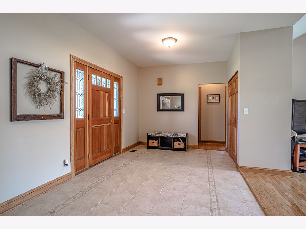
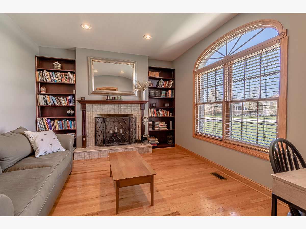
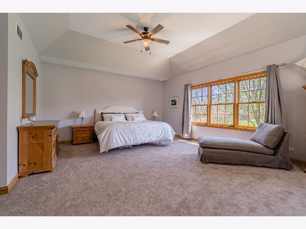
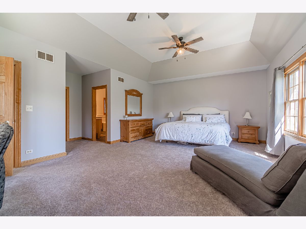
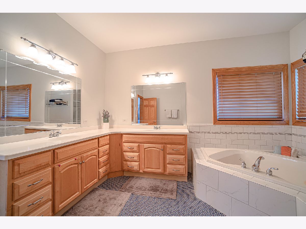
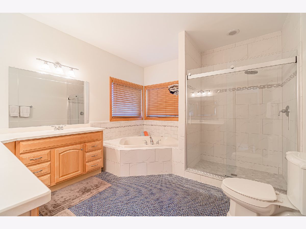
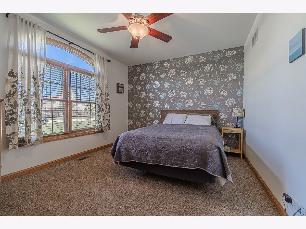
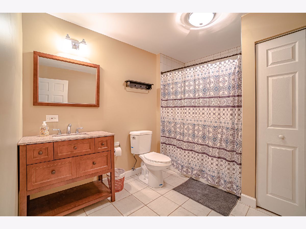
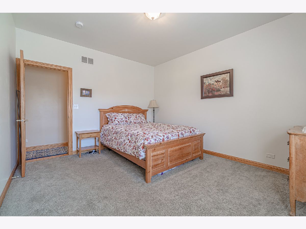
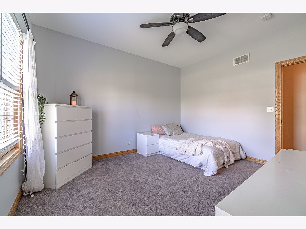
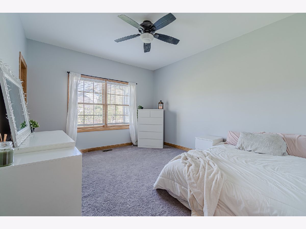
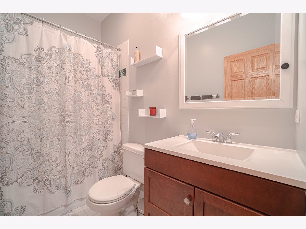
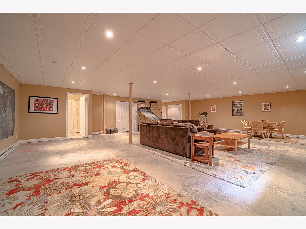
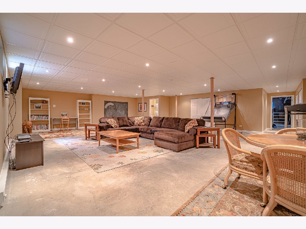
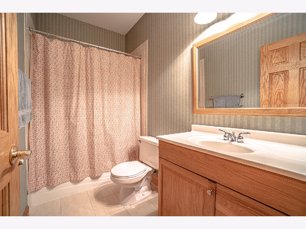
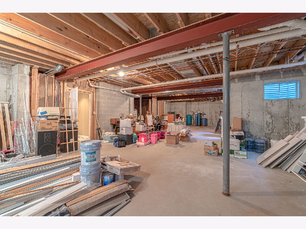
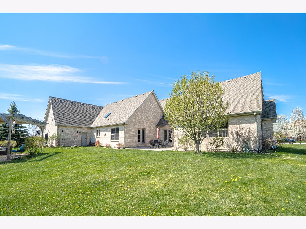
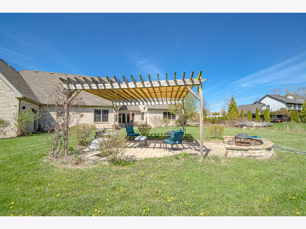
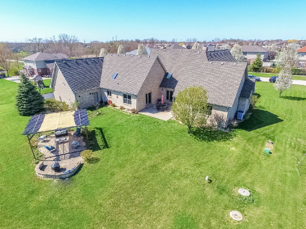
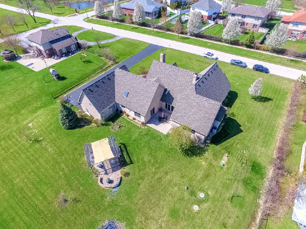
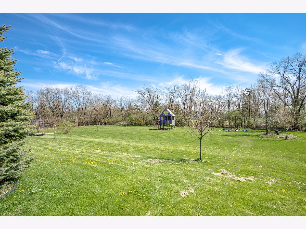
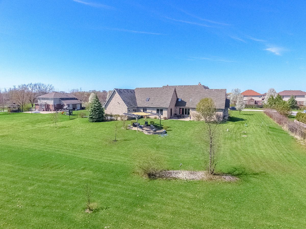
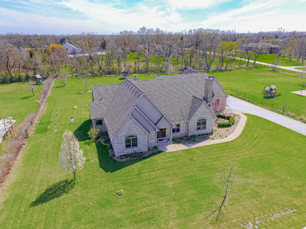
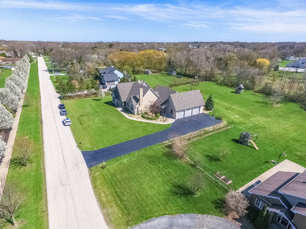
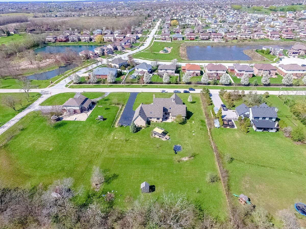
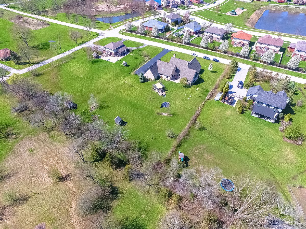
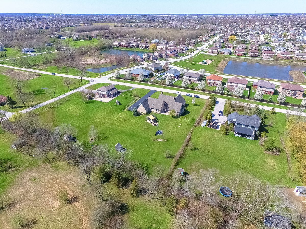
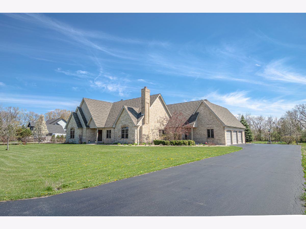
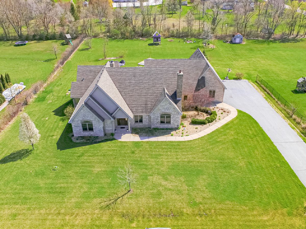
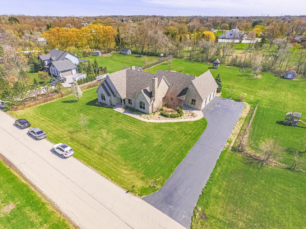
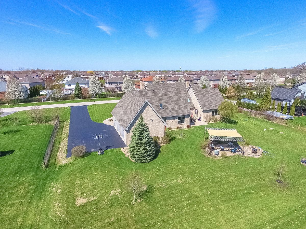
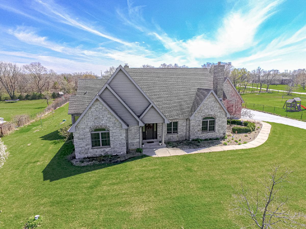
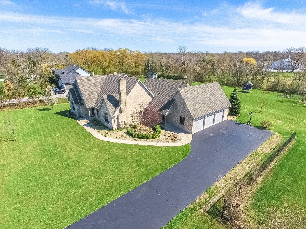
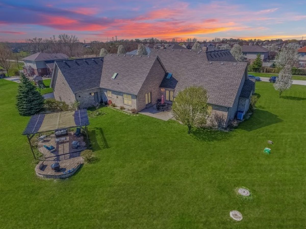
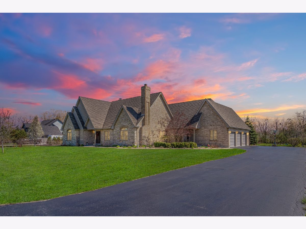
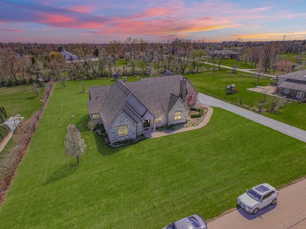
Room Specifics
Total Bedrooms: 4
Bedrooms Above Ground: 4
Bedrooms Below Ground: 0
Dimensions: —
Floor Type: Carpet
Dimensions: —
Floor Type: Carpet
Dimensions: —
Floor Type: Carpet
Full Bathrooms: 4
Bathroom Amenities: Whirlpool,Separate Shower,Double Sink
Bathroom in Basement: 1
Rooms: Den,Recreation Room,Foyer,Storage,Other Room
Basement Description: Partially Finished
Other Specifics
| 3 | |
| Concrete Perimeter | |
| Asphalt | |
| Patio | |
| — | |
| 1.2 | |
| — | |
| Full | |
| Vaulted/Cathedral Ceilings, Skylight(s), Bar-Wet, Hardwood Floors, First Floor Bedroom, First Floor Full Bath, Built-in Features, Walk-In Closet(s) | |
| Double Oven, Dishwasher, Refrigerator, Bar Fridge, Washer, Dryer, Range Hood, Water Softener | |
| Not in DB | |
| — | |
| — | |
| — | |
| Wood Burning, Gas Starter |
Tax History
| Year | Property Taxes |
|---|---|
| 2020 | $13,270 |
Contact Agent
Nearby Similar Homes
Nearby Sold Comparables
Contact Agent
Listing Provided By
Corona Realty Group, Inc.

