8133 Winona Street, Norridge, Illinois 60706
$325,000
|
Sold
|
|
| Status: | Closed |
| Sqft: | 1,100 |
| Cost/Sqft: | $317 |
| Beds: | 3 |
| Baths: | 1 |
| Year Built: | 1953 |
| Property Taxes: | $5,999 |
| Days On Market: | 456 |
| Lot Size: | 0,00 |
Description
Estate sale! Rehab/expand or build new on this large lot for under 350k. This homes needs work. The kitchen, bath, electrical and plumbing need to be updated. Lot size is 72.9 x 137.6. This home has hardwood floors, newer mechanicals and newer windows.The basement is unfinished with a rough in for a future bath. Detached one car garage. Beautiful block, lots of new construction in the area. Property is being marketed in "AS-IS" condition with no inspections. No FHA. Village inspection required post contract acceptance. Buyer to assume any and all work. Call listing agent to show. Listing agent is also the owner.
Property Specifics
| Single Family | |
| — | |
| — | |
| 1953 | |
| — | |
| — | |
| No | |
| — |
| Cook | |
| — | |
| — / Not Applicable | |
| — | |
| — | |
| — | |
| 12192715 | |
| 12114010230000 |
Nearby Schools
| NAME: | DISTRICT: | DISTANCE: | |
|---|---|---|---|
|
Grade School
John V Leigh Elementary School |
80 | — | |
|
Middle School
John V Leigh Elementary School |
80 | Not in DB | |
|
High School
Ridgewood Comm High School |
234 | Not in DB | |
Property History
| DATE: | EVENT: | PRICE: | SOURCE: |
|---|---|---|---|
| 4 Dec, 2024 | Sold | $325,000 | MRED MLS |
| 4 Nov, 2024 | Under contract | $349,000 | MRED MLS |
| — | Last price change | $355,000 | MRED MLS |
| 19 Oct, 2024 | Listed for sale | $355,000 | MRED MLS |
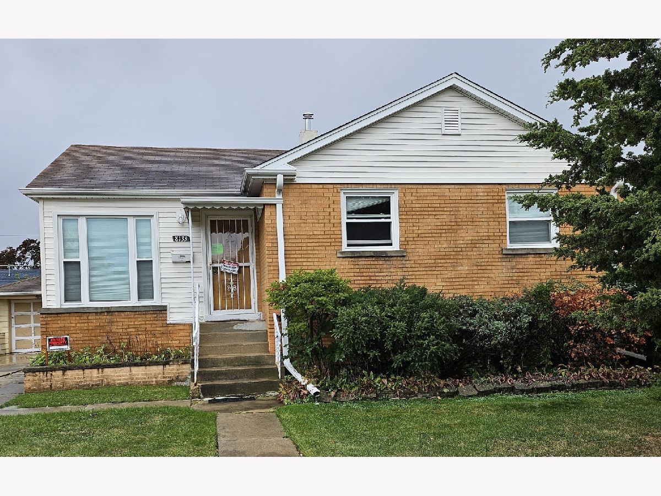
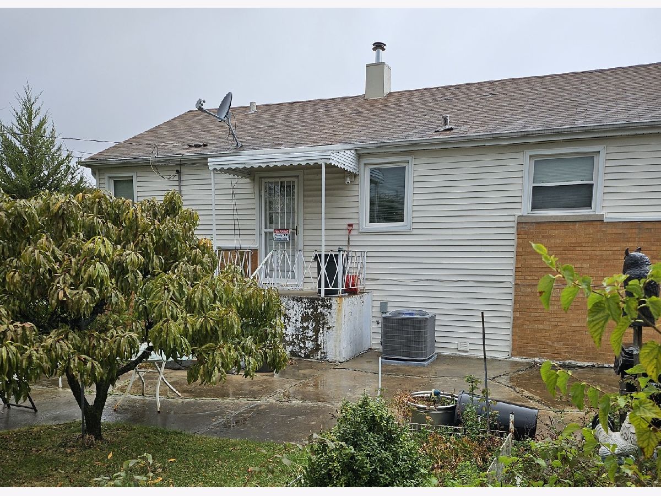
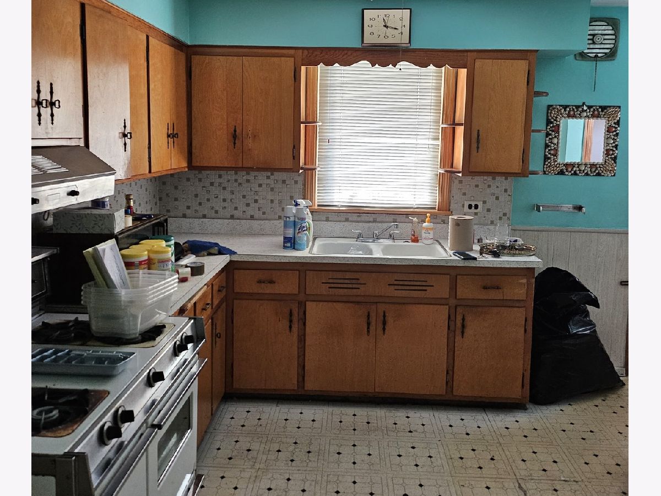
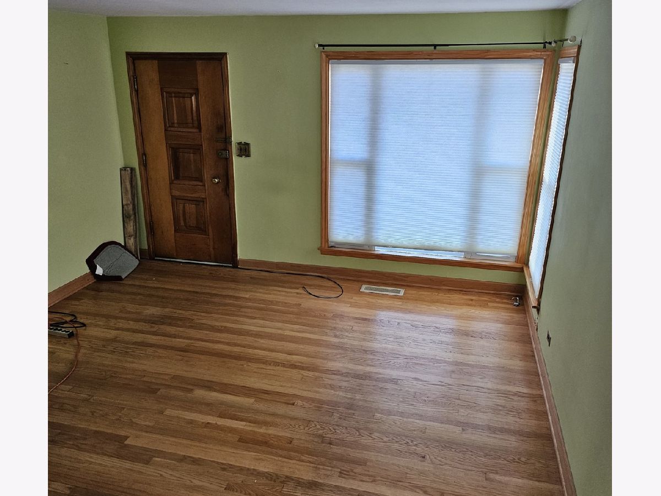
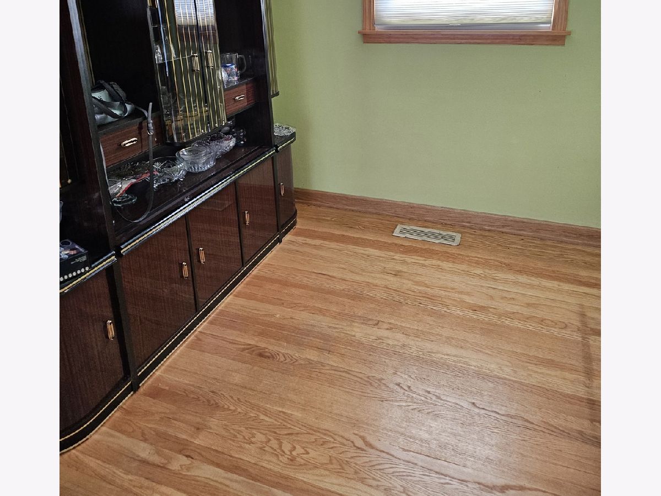
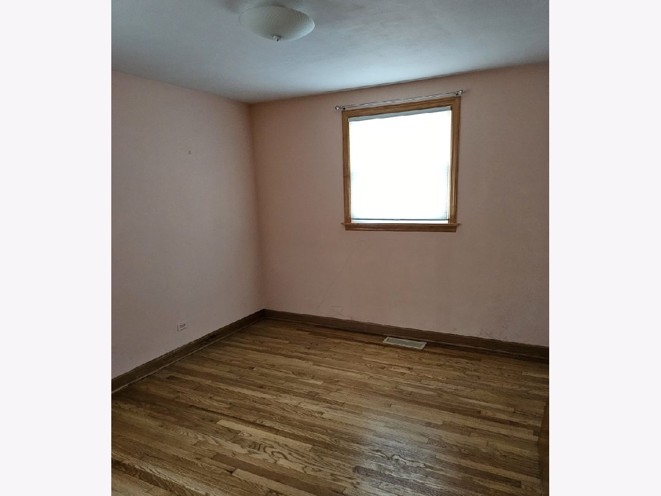
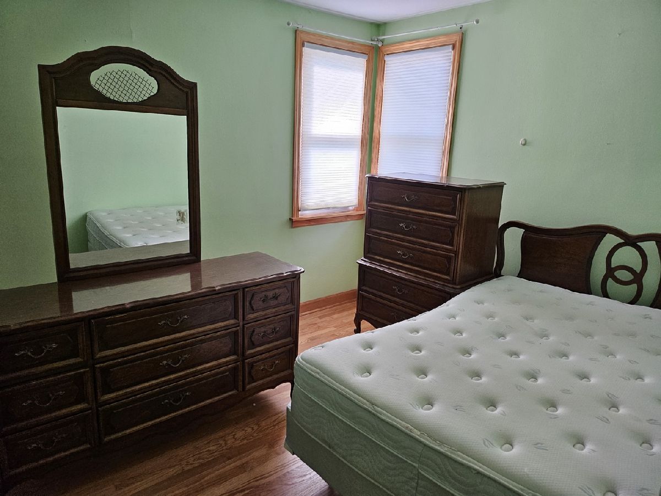
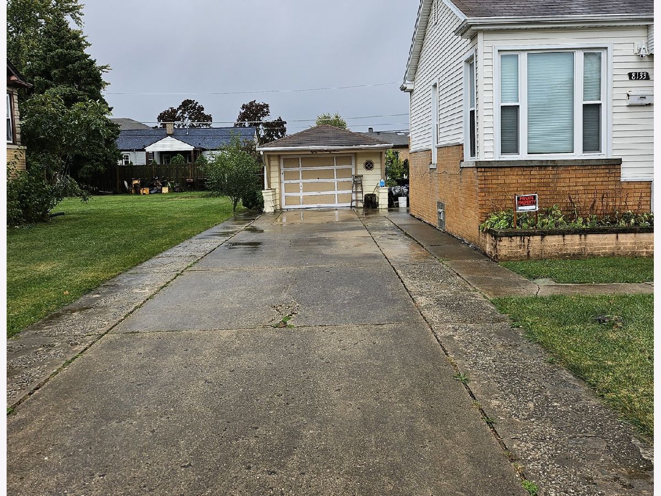
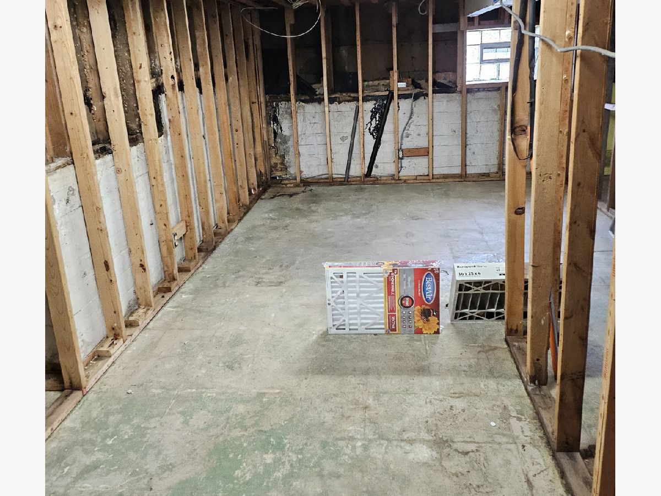
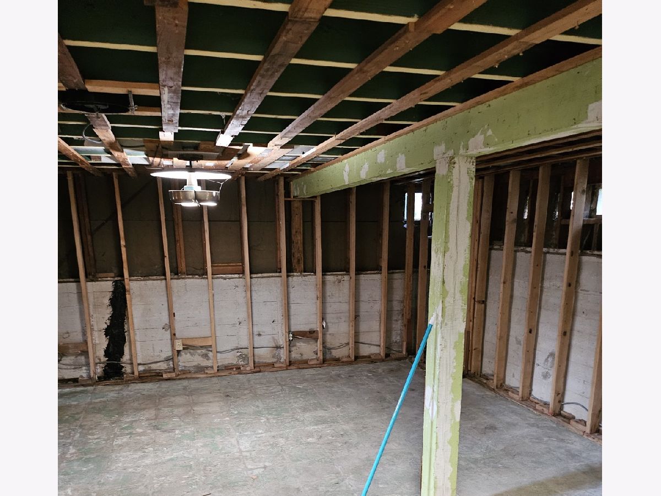
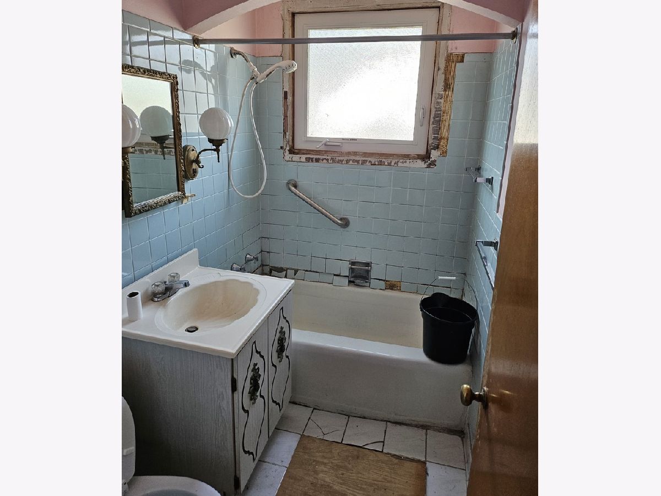
Room Specifics
Total Bedrooms: 3
Bedrooms Above Ground: 3
Bedrooms Below Ground: 0
Dimensions: —
Floor Type: —
Dimensions: —
Floor Type: —
Full Bathrooms: 1
Bathroom Amenities: —
Bathroom in Basement: 0
Rooms: —
Basement Description: Unfinished
Other Specifics
| 1 | |
| — | |
| Concrete | |
| — | |
| — | |
| 72.9 X 137.6 | |
| — | |
| — | |
| — | |
| — | |
| Not in DB | |
| — | |
| — | |
| — | |
| — |
Tax History
| Year | Property Taxes |
|---|---|
| 2024 | $5,999 |
Contact Agent
Nearby Similar Homes
Nearby Sold Comparables
Contact Agent
Listing Provided By
Castle Homes, Inc.








