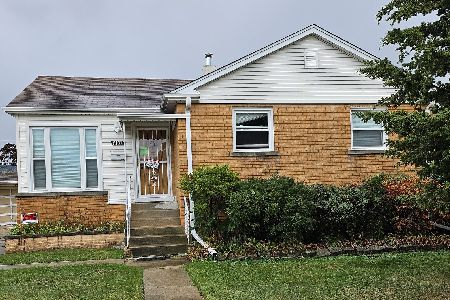8136 Winona Street, Norridge, Illinois 60706
$290,000
|
Sold
|
|
| Status: | Closed |
| Sqft: | 1,291 |
| Cost/Sqft: | $232 |
| Beds: | 3 |
| Baths: | 2 |
| Year Built: | 1955 |
| Property Taxes: | $3,828 |
| Days On Market: | 2620 |
| Lot Size: | 0,23 |
Description
Excellent opportunity to own a single family home in Norridge for a great price. Beautiful Italian ceramic tile floors in the living room, kitchen, and basement. Hardwood floors in other rooms. Basement features extra living: rec room, 2nd kitchen, working wet bar, wine cellar, 3/4 bath, and knotty pine walls. Other features include main bath with jacuzzi whirlpool tub, external gas line for grill, filtered cold water faucets in both kitchens. Generously oversized lot with large garden include greenhouse with furnace. Roof and gutters on house and garage replaced in the last 2 years, coil in a/c replaced about 1 year, Felco windows are 8 years old. Home being sold AS IS.
Property Specifics
| Single Family | |
| — | |
| Ranch | |
| 1955 | |
| Full | |
| — | |
| No | |
| 0.23 |
| Cook | |
| — | |
| 0 / Not Applicable | |
| None | |
| Public | |
| Public Sewer | |
| 10139487 | |
| 12114190030000 |
Nearby Schools
| NAME: | DISTRICT: | DISTANCE: | |
|---|---|---|---|
|
High School
Ridgewood Comm High School |
234 | Not in DB | |
Property History
| DATE: | EVENT: | PRICE: | SOURCE: |
|---|---|---|---|
| 21 Feb, 2019 | Sold | $290,000 | MRED MLS |
| 1 Feb, 2019 | Under contract | $299,900 | MRED MLS |
| — | Last price change | $304,900 | MRED MLS |
| 16 Nov, 2018 | Listed for sale | $324,900 | MRED MLS |
Room Specifics
Total Bedrooms: 3
Bedrooms Above Ground: 3
Bedrooms Below Ground: 0
Dimensions: —
Floor Type: Hardwood
Dimensions: —
Floor Type: Hardwood
Full Bathrooms: 2
Bathroom Amenities: —
Bathroom in Basement: 1
Rooms: Kitchen
Basement Description: Finished
Other Specifics
| 2 | |
| — | |
| Side Drive | |
| — | |
| — | |
| 72 X 137 | |
| — | |
| None | |
| Hardwood Floors, First Floor Bedroom, First Floor Full Bath | |
| — | |
| Not in DB | |
| — | |
| — | |
| — | |
| — |
Tax History
| Year | Property Taxes |
|---|---|
| 2019 | $3,828 |
Contact Agent
Nearby Similar Homes
Nearby Sold Comparables
Contact Agent
Listing Provided By
A.R.E. Partners Inc.









