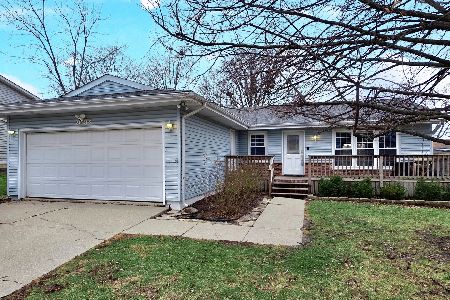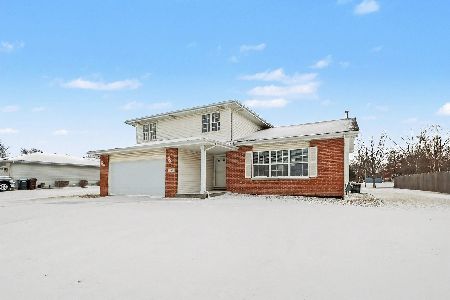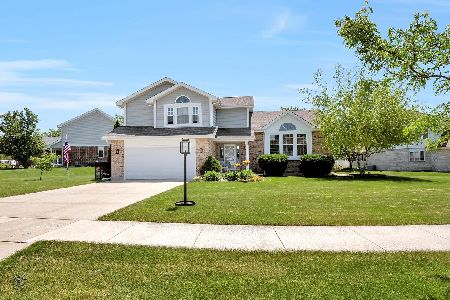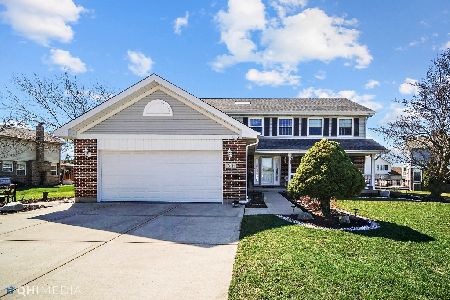8136 Old Mill Road, Frankfort, Illinois 60423
$335,000
|
Sold
|
|
| Status: | Closed |
| Sqft: | 2,873 |
| Cost/Sqft: | $115 |
| Beds: | 4 |
| Baths: | 3 |
| Year Built: | 1992 |
| Property Taxes: | $7,296 |
| Days On Market: | 2492 |
| Lot Size: | 0,61 |
Description
SPECTACULAR 2 Story in Rainford Farms on a HUGE cul de sac lot! More than meets the eye, this home offers vaulted great room that was added as part of an addition. Great room features hardwood flooring, 4 skylights, and brick gas fireplace! Bonus basement addition with 2nd furnace & A/C, roughed in for plumbing for an extra bath! Beautiful eat-in kitchen with tile flooring, plenty of oak cabinets, NEW tile back splash, and breakfast bar! NEW Furnace (2018), NEWER Tear Off Roof (2014)! Spacious master bedroom with vaulted ceilings and dedicated master bath with whirlpool tub and separate shower! One of a kind MASSIVE backyard that's fully fenced with deck, custom awning, beautiful landscaping, basketball court, and storage shed! Make this your home and schedule your showing today!!
Property Specifics
| Single Family | |
| — | |
| — | |
| 1992 | |
| Partial | |
| — | |
| No | |
| 0.61 |
| Will | |
| Rainford Farms | |
| 0 / Not Applicable | |
| None | |
| Public | |
| Public Sewer | |
| 10318869 | |
| 1909144060020000 |
Nearby Schools
| NAME: | DISTRICT: | DISTANCE: | |
|---|---|---|---|
|
High School
Lincoln-way East High School |
210 | Not in DB | |
Property History
| DATE: | EVENT: | PRICE: | SOURCE: |
|---|---|---|---|
| 29 Apr, 2019 | Sold | $335,000 | MRED MLS |
| 28 Mar, 2019 | Under contract | $329,000 | MRED MLS |
| 25 Mar, 2019 | Listed for sale | $329,000 | MRED MLS |
Room Specifics
Total Bedrooms: 4
Bedrooms Above Ground: 4
Bedrooms Below Ground: 0
Dimensions: —
Floor Type: Carpet
Dimensions: —
Floor Type: Carpet
Dimensions: —
Floor Type: Carpet
Full Bathrooms: 3
Bathroom Amenities: Whirlpool,Separate Shower
Bathroom in Basement: 0
Rooms: Great Room,Recreation Room
Basement Description: Finished
Other Specifics
| 2 | |
| Concrete Perimeter | |
| Asphalt | |
| Deck, Storms/Screens | |
| Cul-De-Sac,Fenced Yard | |
| 88 X 196 X 24 X 24 X 165 X | |
| — | |
| Full | |
| Vaulted/Cathedral Ceilings, Skylight(s), Hardwood Floors, Wood Laminate Floors, First Floor Laundry | |
| Range, Microwave, Dishwasher, Refrigerator, Disposal | |
| Not in DB | |
| Sidewalks, Street Lights, Street Paved | |
| — | |
| — | |
| Gas Log, Gas Starter |
Tax History
| Year | Property Taxes |
|---|---|
| 2019 | $7,296 |
Contact Agent
Nearby Similar Homes
Nearby Sold Comparables
Contact Agent
Listing Provided By
Century 21 Pride Realty









