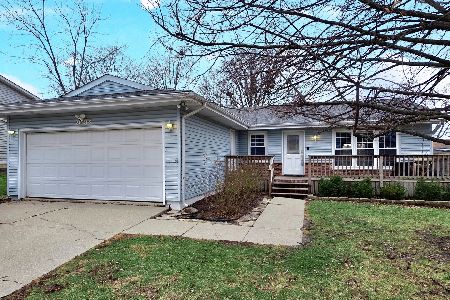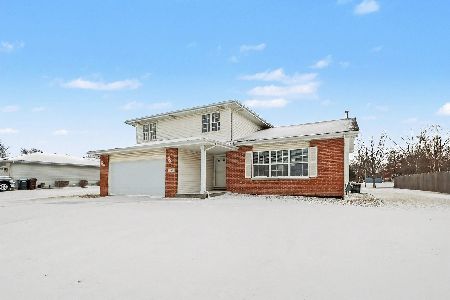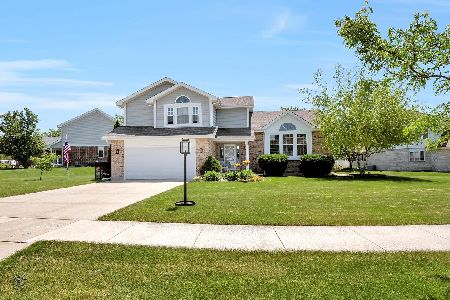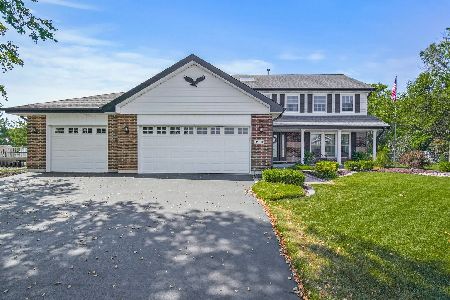8148 Old Mill Road, Frankfort, Illinois 60423
$325,000
|
Sold
|
|
| Status: | Closed |
| Sqft: | 2,430 |
| Cost/Sqft: | $134 |
| Beds: | 3 |
| Baths: | 3 |
| Year Built: | 1993 |
| Property Taxes: | $8,126 |
| Days On Market: | 2511 |
| Lot Size: | 0,34 |
Description
Beautifully maintained 2 story, 4 bedroom, great master ensuite, fabulous loft, ample size kitchen with plenty of cabinets and counter top space, movable island, backyard is a sanctuary with above ground pool, great deck, fire pit, patio, shed, perfect for entertaining, new windows 2018, newer stainless steel kitchen appliances 2016, new water heater 2019,whole house surge protector 2016, 2 mounted tvs will stay with house, other items that stay, snow blower, lawn tractor, outdoor patio furniture, freezer in laundry room, and above all this is a Smart Home. Come see this beauty soon and all it has to offer!
Property Specifics
| Single Family | |
| — | |
| — | |
| 1993 | |
| Full | |
| — | |
| No | |
| 0.34 |
| Will | |
| — | |
| 0 / Not Applicable | |
| None | |
| Public | |
| Public Sewer | |
| 10297253 | |
| 1909144060060000 |
Property History
| DATE: | EVENT: | PRICE: | SOURCE: |
|---|---|---|---|
| 19 Apr, 2019 | Sold | $325,000 | MRED MLS |
| 6 Mar, 2019 | Under contract | $325,000 | MRED MLS |
| 5 Mar, 2019 | Listed for sale | $325,000 | MRED MLS |
Room Specifics
Total Bedrooms: 4
Bedrooms Above Ground: 3
Bedrooms Below Ground: 1
Dimensions: —
Floor Type: Wood Laminate
Dimensions: —
Floor Type: Wood Laminate
Dimensions: —
Floor Type: —
Full Bathrooms: 3
Bathroom Amenities: Whirlpool,Separate Shower
Bathroom in Basement: 0
Rooms: Loft,Walk In Closet,Deck
Basement Description: Finished
Other Specifics
| 2 | |
| — | |
| — | |
| Deck, Patio, Above Ground Pool, Fire Pit | |
| Fenced Yard | |
| 15,000 | |
| — | |
| Full | |
| Wood Laminate Floors, Walk-In Closet(s) | |
| — | |
| Not in DB | |
| Sidewalks, Street Lights, Street Paved | |
| — | |
| — | |
| — |
Tax History
| Year | Property Taxes |
|---|---|
| 2019 | $8,126 |
Contact Agent
Nearby Similar Homes
Nearby Sold Comparables
Contact Agent
Listing Provided By
RE/MAX Synergy








