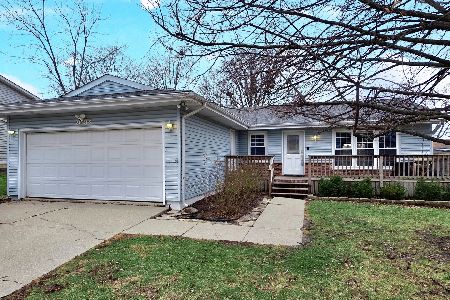8146 Evergreen Drive, Frankfort, Illinois 60423
$212,500
|
Sold
|
|
| Status: | Closed |
| Sqft: | 1,700 |
| Cost/Sqft: | $129 |
| Beds: | 3 |
| Baths: | 2 |
| Year Built: | 1973 |
| Property Taxes: | $5,542 |
| Days On Market: | 2222 |
| Lot Size: | 0,19 |
Description
Perfect Location! Perfect Home! Perfect Price Tag! Rarely do you get all three! Walk to school, park and park district! Wonderfully cared for sunshine filled open concept raised ranch. Updates include: New Furnace and AC, New Hot Water Heater, Windows (2011), Roof (2009), and New Appliances! Potential for a 4th bedroom in the lower level. Sitting proud on a fantastic fenced in lot with pool and two tiered seating with deck and patio. Add the two car garage and this home has all the features at a value driven price point! Call today for your private viewing!
Property Specifics
| Single Family | |
| — | |
| Walk-Out Ranch | |
| 1973 | |
| Walkout | |
| CONCORD | |
| No | |
| 0.19 |
| Will | |
| — | |
| 0 / Not Applicable | |
| None | |
| Community Well | |
| Public Sewer | |
| 10596848 | |
| 1909142020050000 |
Nearby Schools
| NAME: | DISTRICT: | DISTANCE: | |
|---|---|---|---|
|
High School
Lincoln-way East High School |
210 | Not in DB | |
Property History
| DATE: | EVENT: | PRICE: | SOURCE: |
|---|---|---|---|
| 19 Mar, 2013 | Sold | $190,000 | MRED MLS |
| 2 Mar, 2013 | Under contract | $199,900 | MRED MLS |
| — | Last price change | $204,900 | MRED MLS |
| 15 Jan, 2013 | Listed for sale | $204,900 | MRED MLS |
| 11 Feb, 2020 | Sold | $212,500 | MRED MLS |
| 28 Dec, 2019 | Under contract | $219,900 | MRED MLS |
| 23 Dec, 2019 | Listed for sale | $219,900 | MRED MLS |
Room Specifics
Total Bedrooms: 3
Bedrooms Above Ground: 3
Bedrooms Below Ground: 0
Dimensions: —
Floor Type: Carpet
Dimensions: —
Floor Type: Carpet
Full Bathrooms: 2
Bathroom Amenities: —
Bathroom in Basement: 1
Rooms: No additional rooms
Basement Description: Finished
Other Specifics
| 2 | |
| Concrete Perimeter | |
| Concrete | |
| Deck, Patio, Above Ground Pool | |
| Fenced Yard | |
| 60X140 | |
| — | |
| None | |
| Wood Laminate Floors, First Floor Bedroom, First Floor Full Bath | |
| Range, Dishwasher, Refrigerator, Washer, Dryer, Water Softener | |
| Not in DB | |
| Park, Pool, Curbs, Sidewalks, Street Lights, Street Paved | |
| — | |
| — | |
| — |
Tax History
| Year | Property Taxes |
|---|---|
| 2013 | $4,500 |
| 2020 | $5,542 |
Contact Agent
Nearby Similar Homes
Nearby Sold Comparables
Contact Agent
Listing Provided By
RE/MAX Synergy









