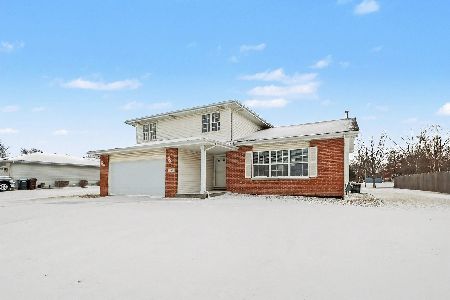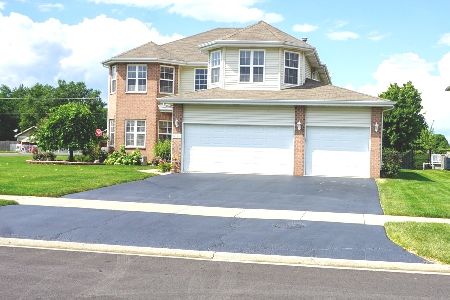8137 Rosebury Drive, Frankfort, Illinois 60423
$350,000
|
Sold
|
|
| Status: | Closed |
| Sqft: | 3,100 |
| Cost/Sqft: | $116 |
| Beds: | 5 |
| Baths: | 3 |
| Year Built: | 2006 |
| Property Taxes: | $9,523 |
| Days On Market: | 3496 |
| Lot Size: | 0,27 |
Description
Beautifully maintained, move-in ready, situated on an over-sized corner lot w/deck~Gated access to park/trails (adjacent to property)~Pond View. Kitchen w/stainless appliances~New micro & dw~Conveniant breakfast bar, sliders for deck access. Large Master Suite~Dual WIC's~Master bath has jet tub/tile shower/dual sinks. Main floor office/Bdrm~ Second floor bonus room. 3 car garage~Custom wood blinds~rough-in basement~9' ceilings*** 3,100 SQR FT***
Property Specifics
| Single Family | |
| — | |
| Traditional | |
| 2006 | |
| Full | |
| — | |
| No | |
| 0.27 |
| Will | |
| White Oak Estates | |
| 120 / Annual | |
| Other | |
| Public | |
| Public Sewer | |
| 09268353 | |
| 1909232070010000 |
Nearby Schools
| NAME: | DISTRICT: | DISTANCE: | |
|---|---|---|---|
|
Middle School
Summit Hill Junior High School |
161 | Not in DB | |
|
High School
Lincoln-way North High School |
210 | Not in DB | |
Property History
| DATE: | EVENT: | PRICE: | SOURCE: |
|---|---|---|---|
| 16 Jul, 2013 | Sold | $354,000 | MRED MLS |
| 5 Jun, 2013 | Under contract | $364,900 | MRED MLS |
| — | Last price change | $374,900 | MRED MLS |
| 11 Apr, 2013 | Listed for sale | $383,600 | MRED MLS |
| 19 Sep, 2016 | Sold | $350,000 | MRED MLS |
| 25 Jul, 2016 | Under contract | $359,900 | MRED MLS |
| 24 Jun, 2016 | Listed for sale | $359,900 | MRED MLS |
Room Specifics
Total Bedrooms: 5
Bedrooms Above Ground: 5
Bedrooms Below Ground: 0
Dimensions: —
Floor Type: Carpet
Dimensions: —
Floor Type: Carpet
Dimensions: —
Floor Type: Carpet
Dimensions: —
Floor Type: —
Full Bathrooms: 3
Bathroom Amenities: Whirlpool,Separate Shower,Double Sink
Bathroom in Basement: 0
Rooms: Bonus Room,Bedroom 5,Foyer
Basement Description: Unfinished,Bathroom Rough-In
Other Specifics
| 3 | |
| Concrete Perimeter | |
| Concrete | |
| Deck, Storms/Screens | |
| Corner Lot,Park Adjacent,Water View | |
| 90X131 | |
| Full | |
| Full | |
| Skylight(s), Hardwood Floors, First Floor Bedroom, First Floor Laundry | |
| Range, Microwave, Dishwasher, Refrigerator, Washer, Dryer, Disposal, Stainless Steel Appliance(s) | |
| Not in DB | |
| Sidewalks, Street Lights, Street Paved | |
| — | |
| — | |
| Attached Fireplace Doors/Screen, Gas Log |
Tax History
| Year | Property Taxes |
|---|---|
| 2013 | $8,988 |
| 2016 | $9,523 |
Contact Agent
Nearby Similar Homes
Nearby Sold Comparables
Contact Agent
Listing Provided By
Ricke Realty LLC






