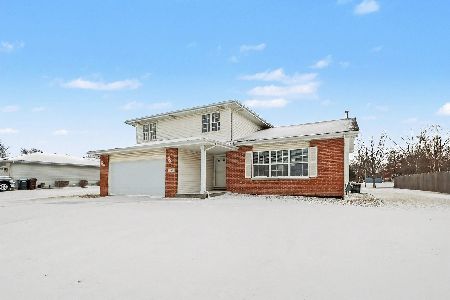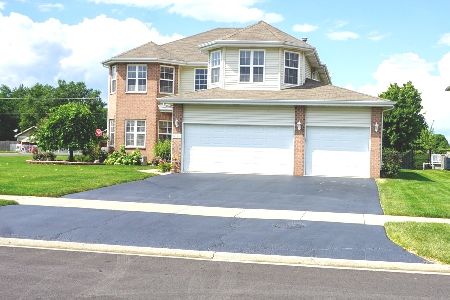8131 Rosebury Drive, Frankfort, Illinois 60423
$285,000
|
Sold
|
|
| Status: | Closed |
| Sqft: | 2,500 |
| Cost/Sqft: | $116 |
| Beds: | 3 |
| Baths: | 4 |
| Year Built: | 2005 |
| Property Taxes: | $10,576 |
| Days On Market: | 4647 |
| Lot Size: | 0,00 |
Description
Nice 3 Bedroom, 3.1 Bath Brick Ranch Home w Pond View. Full Finished Basement has Large Rec Area,2 Extra Rooms and Huge Storage. Great Room w Fireplace. Nice size office and seperate dining room. Eat-In Kitchen has Granite, SS appliances, Breakfast Bar & Closet Pantry. Sliding doors lead to deck with view of walking trail and pond. House needs some paint and new carpet. Bank Approved SS for Price of $290,000.
Property Specifics
| Single Family | |
| — | |
| Ranch | |
| 2005 | |
| Full | |
| — | |
| No | |
| — |
| Will | |
| White Oak Estates | |
| 125 / Annual | |
| Other | |
| Public | |
| Public Sewer | |
| 08330102 | |
| 1909232070020000 |
Property History
| DATE: | EVENT: | PRICE: | SOURCE: |
|---|---|---|---|
| 9 Aug, 2013 | Sold | $285,000 | MRED MLS |
| 10 Jul, 2013 | Under contract | $290,000 | MRED MLS |
| — | Last price change | $299,000 | MRED MLS |
| 30 Apr, 2013 | Listed for sale | $299,000 | MRED MLS |
Room Specifics
Total Bedrooms: 3
Bedrooms Above Ground: 3
Bedrooms Below Ground: 0
Dimensions: —
Floor Type: Carpet
Dimensions: —
Floor Type: Carpet
Full Bathrooms: 4
Bathroom Amenities: Whirlpool,Separate Shower,Double Sink
Bathroom in Basement: 1
Rooms: Den,Exercise Room,Office,Recreation Room
Basement Description: Finished
Other Specifics
| 2 | |
| Concrete Perimeter | |
| Concrete | |
| Deck | |
| — | |
| 70X130 | |
| — | |
| Full | |
| Hardwood Floors, First Floor Bedroom, First Floor Full Bath | |
| Double Oven, Microwave, Dishwasher, Refrigerator, Washer, Dryer, Disposal, Stainless Steel Appliance(s) | |
| Not in DB | |
| Sidewalks, Street Lights, Street Paved | |
| — | |
| — | |
| — |
Tax History
| Year | Property Taxes |
|---|---|
| 2013 | $10,576 |
Contact Agent
Nearby Similar Homes
Nearby Sold Comparables
Contact Agent
Listing Provided By
Coldwell Banker The Real Estate Group






