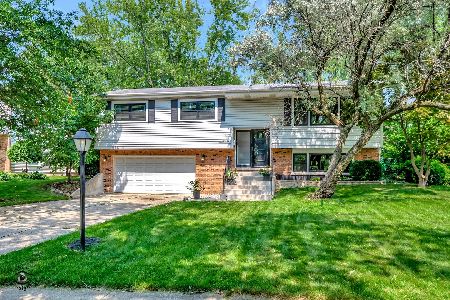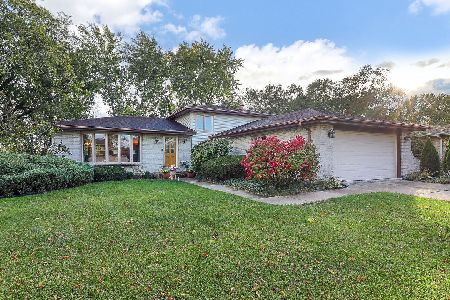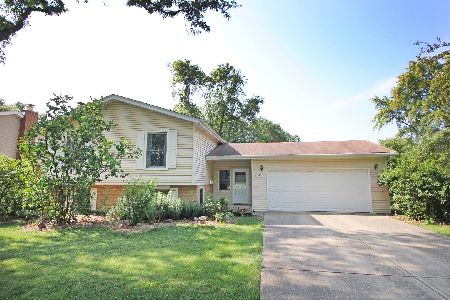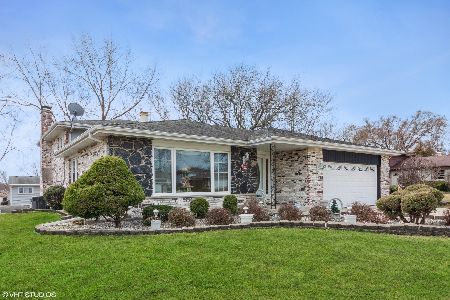814 69th Street, Darien, Illinois 60561
$262,000
|
Sold
|
|
| Status: | Closed |
| Sqft: | 1,823 |
| Cost/Sqft: | $151 |
| Beds: | 3 |
| Baths: | 2 |
| Year Built: | 1968 |
| Property Taxes: | $5,868 |
| Days On Market: | 2325 |
| Lot Size: | 0,00 |
Description
Beautiful Split level home in Hinsbrook area! Hardwood floors on the main level newer kitchen cabinets (4 years old), step out onto raised deck overlooking the yard. Dining & living room open floor plans. 3 spacious bedrooms on the main level. Downstairs room that can be used as an entertainment/ family room with bathroom and fireplace access to 2.5 car garage.Tile and carpet installed in the past 6 months. Downstairs shower is only 3 years old. The furnace 2 years old, attic is well insulated with power vent fan flooring. Laundry room in the basement, with newer furnace and ac units. Water heater is 6 months old. A few blocks from Darien Swim & Raquet club. Around the corner from Mark De Lay Elementary, close to major shopping centers. As well as major express ways, great dining and Hinsdale south H.S. Motivated seller BRING YOUR OFFERS!
Property Specifics
| Single Family | |
| — | |
| — | |
| 1968 | |
| Partial | |
| — | |
| No | |
| — |
| Du Page | |
| Hinsbrook | |
| — / Not Applicable | |
| None | |
| Public | |
| Public Sewer | |
| 10510978 | |
| 0922307013 |
Property History
| DATE: | EVENT: | PRICE: | SOURCE: |
|---|---|---|---|
| 10 Mar, 2020 | Sold | $262,000 | MRED MLS |
| 28 Jan, 2020 | Under contract | $274,999 | MRED MLS |
| — | Last price change | $279,999 | MRED MLS |
| 8 Sep, 2019 | Listed for sale | $296,999 | MRED MLS |
| 5 Jun, 2024 | Sold | $450,000 | MRED MLS |
| 20 May, 2024 | Under contract | $450,000 | MRED MLS |
| 20 May, 2024 | Listed for sale | $450,000 | MRED MLS |
Room Specifics
Total Bedrooms: 4
Bedrooms Above Ground: 3
Bedrooms Below Ground: 1
Dimensions: —
Floor Type: Hardwood
Dimensions: —
Floor Type: Hardwood
Dimensions: —
Floor Type: Carpet
Full Bathrooms: 2
Bathroom Amenities: —
Bathroom in Basement: 1
Rooms: No additional rooms
Basement Description: Finished
Other Specifics
| 2.5 | |
| Concrete Perimeter | |
| — | |
| — | |
| Fenced Yard | |
| 135X75 | |
| — | |
| Full | |
| — | |
| Microwave, Refrigerator, Washer, Dryer, Disposal, Cooktop, Range Hood | |
| Not in DB | |
| Clubhouse, Park, Pool, Sidewalks | |
| — | |
| — | |
| Wood Burning |
Tax History
| Year | Property Taxes |
|---|---|
| 2020 | $5,868 |
| 2024 | $6,497 |
Contact Agent
Contact Agent
Listing Provided By
Charles Rutenberg Realty of IL









