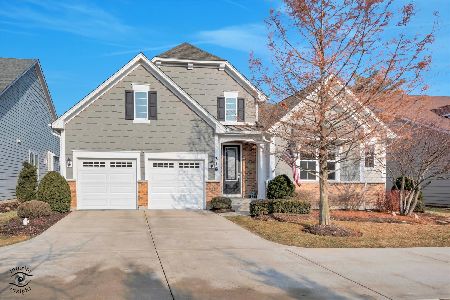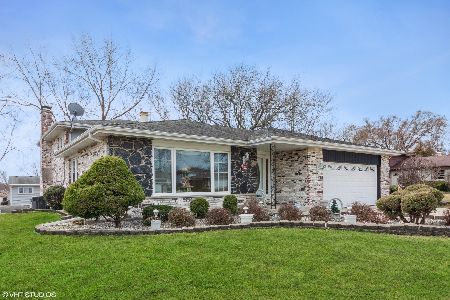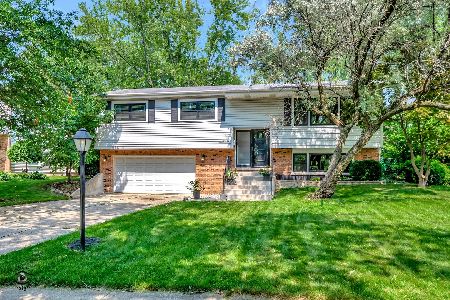809 Chestnut Lane, Darien, Illinois 60561
$439,900
|
Sold
|
|
| Status: | Closed |
| Sqft: | 1,971 |
| Cost/Sqft: | $228 |
| Beds: | 3 |
| Baths: | 2 |
| Year Built: | 1976 |
| Property Taxes: | $6,782 |
| Days On Market: | 461 |
| Lot Size: | 0,00 |
Description
Welcome to this beautifully updated 3-bedroom, 2-bathroom tri-level home offering nearly 2,000 sq ft of living space. Inside, you'll find fresh paint throughout and stunning refinished hardwood floors in the living areas and bedrooms. The remodeled kitchen, completed in 2014, offers 42" cabinets, granite countertops, stainless steel appliances, and a convenient breakfast bar, along with new luxury vinyl flooring. It provides easy access to the back Trex deck for outdoor dining or relaxing. The dining room and living room both feature newly refinished hardwood floors, while the living room boasts a large bay window that floods the space with natural light. The primary suite and additional bedrooms continue the updated theme with refinished hardwood floors and new blinds. The second-floor bathroom includes a tub/shower combo, granite countertops with double sinks, and new luxury laminate flooring. The finished walkout basement adds valuable living space, complete with a wood-burning/gas-start fireplace, a bar (with bar stools included), and new sliding doors leading to a concrete patio. The second bathroom on this level features a stand-up shower and ceramic tile. The sub-basement offers additional storage space and a laundry room with Whirlpool washer and dryer units included, plus a pool table for your enjoyment. Exterior updates include new siding (2023), a concrete driveway, and well-maintained mechanics such as a furnace and AC (2016), a water heater (2019), and windows replaced in 2009. The property is also equipped with a sump pump and battery backup system for added peace of mind. Outdoor features a new Trex deck (2023) with a 50-year warranty, patio and a fully fenced backyard-perfect for entertaining and outdoor enjoyment. This home is ideally located just minutes from Rt 83 and I-55, offering easy access to shopping, dining, and outdoor activities at nearby Bowl Park. Situated in District 61/86, children will attend Lace Elementary, Eisenhower Middle School, and Hinsdale South High School. Offering a perfect blend of modern updates, spacious living areas, and a prime location, this home is a must-see. Don't miss the opportunity to make it yours!
Property Specifics
| Single Family | |
| — | |
| — | |
| 1976 | |
| — | |
| — | |
| No | |
| — |
| — | |
| — | |
| — / Not Applicable | |
| — | |
| — | |
| — | |
| 12183108 | |
| 0922306038 |
Nearby Schools
| NAME: | DISTRICT: | DISTANCE: | |
|---|---|---|---|
|
Grade School
Lace Elementary School |
61 | — | |
|
Middle School
Eisenhower Junior High School |
61 | Not in DB | |
|
High School
Hinsdale South High School |
86 | Not in DB | |
Property History
| DATE: | EVENT: | PRICE: | SOURCE: |
|---|---|---|---|
| 2 Dec, 2024 | Sold | $439,900 | MRED MLS |
| 30 Oct, 2024 | Under contract | $450,000 | MRED MLS |
| 17 Oct, 2024 | Listed for sale | $450,000 | MRED MLS |
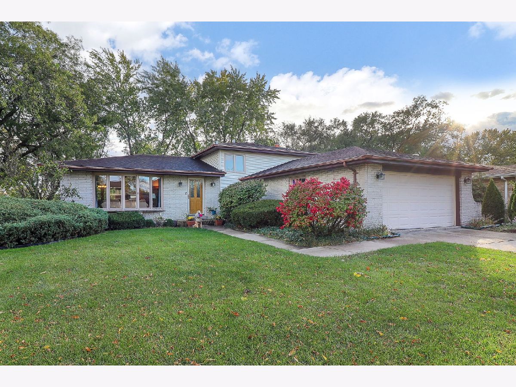
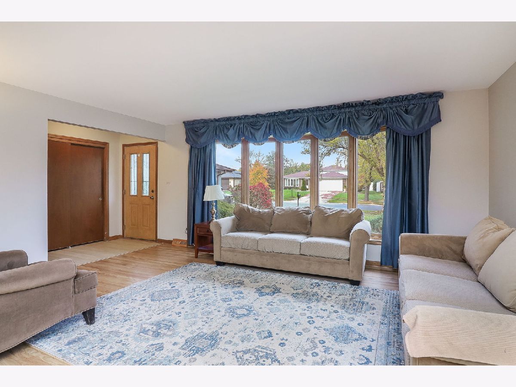
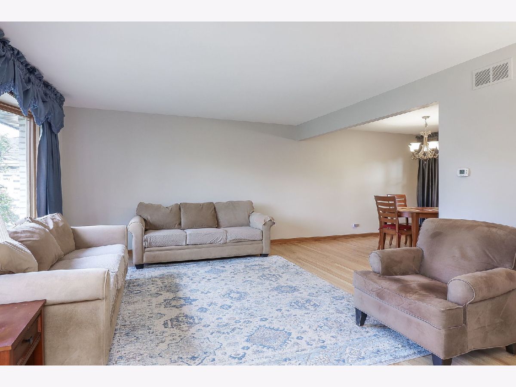
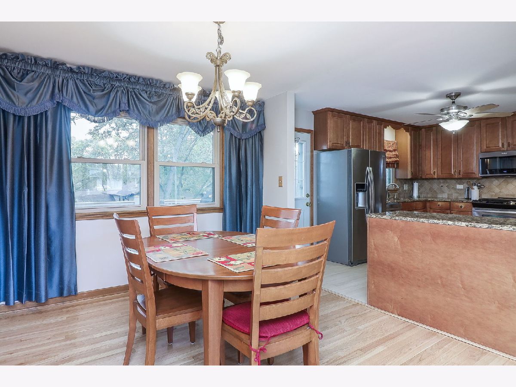
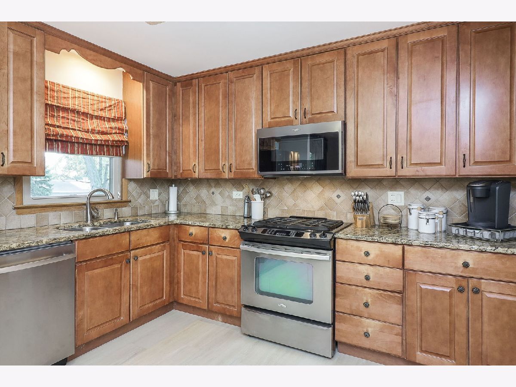
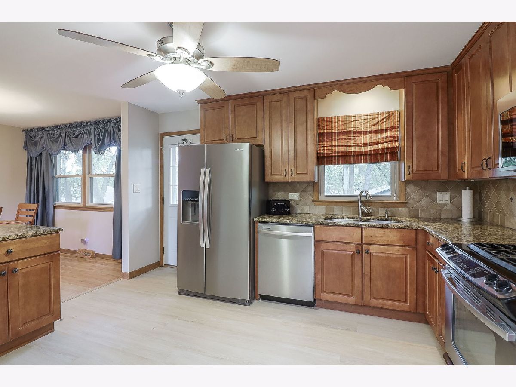
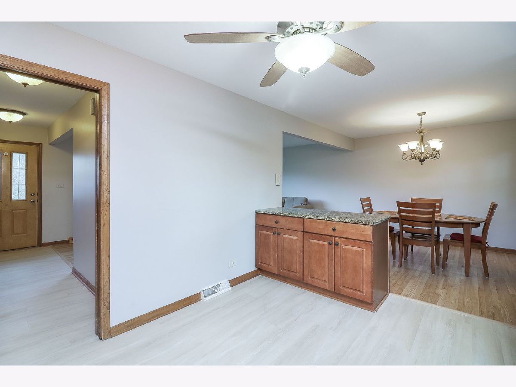
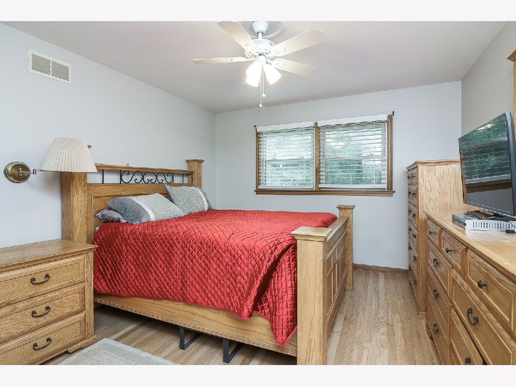
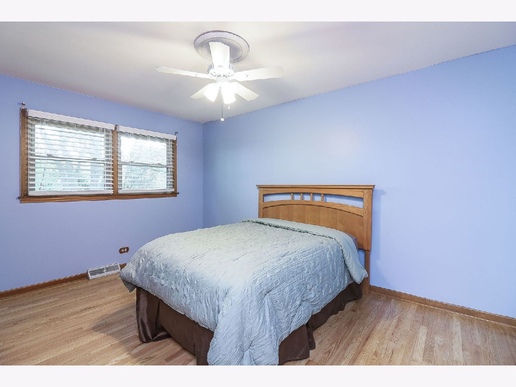
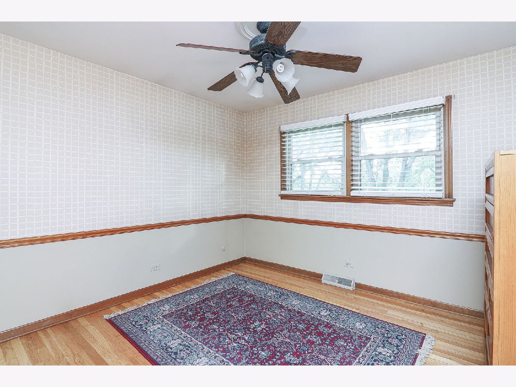
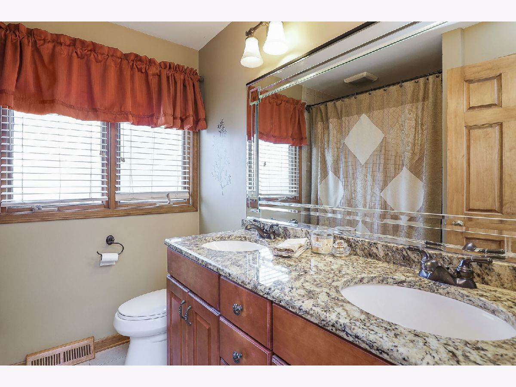
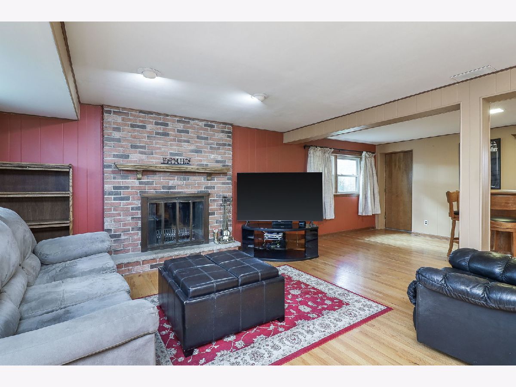
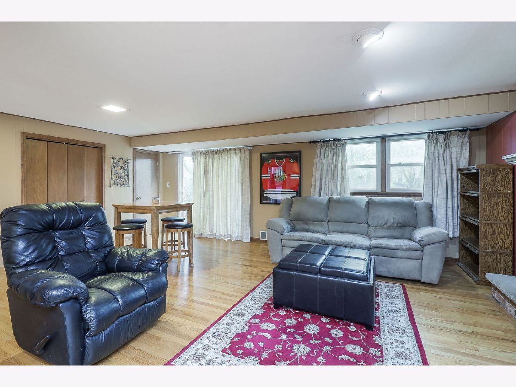
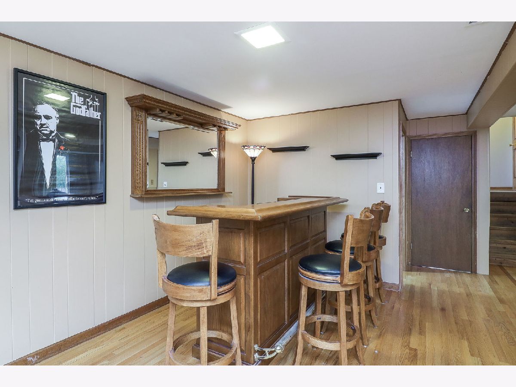
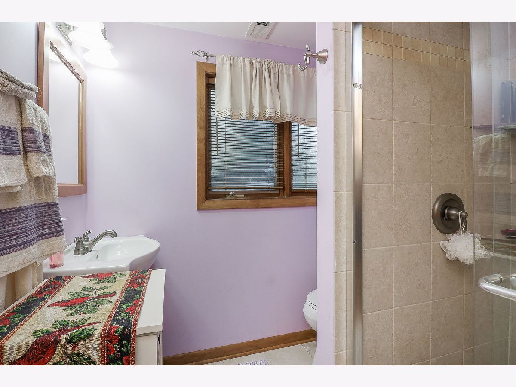
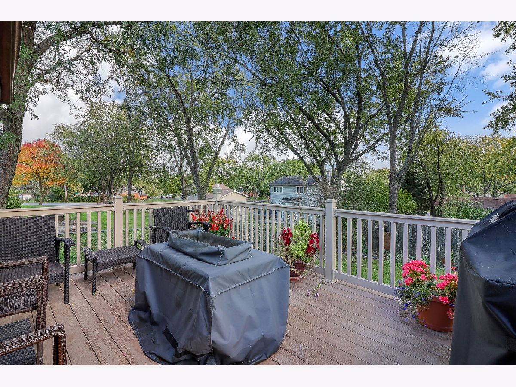
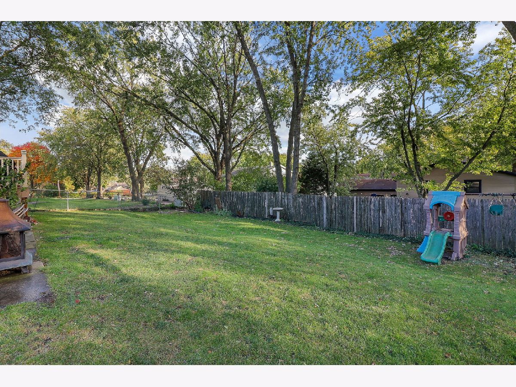
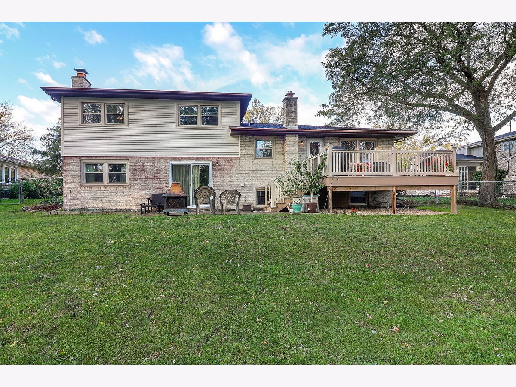
Room Specifics
Total Bedrooms: 3
Bedrooms Above Ground: 3
Bedrooms Below Ground: 0
Dimensions: —
Floor Type: —
Dimensions: —
Floor Type: —
Full Bathrooms: 2
Bathroom Amenities: Double Sink
Bathroom in Basement: 1
Rooms: —
Basement Description: Finished
Other Specifics
| 2 | |
| — | |
| Concrete | |
| — | |
| — | |
| 75X130 | |
| Pull Down Stair | |
| — | |
| — | |
| — | |
| Not in DB | |
| — | |
| — | |
| — | |
| — |
Tax History
| Year | Property Taxes |
|---|---|
| 2024 | $6,782 |
Contact Agent
Nearby Similar Homes
Nearby Sold Comparables
Contact Agent
Listing Provided By
Keller Williams Experience


