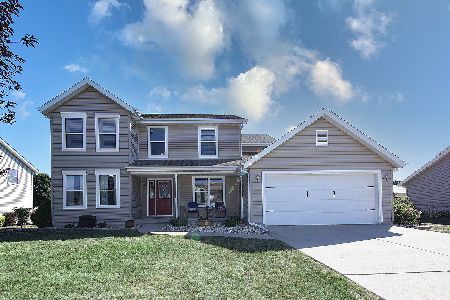814 Banbury Drive, Ottawa, Illinois 61350
$175,000
|
Sold
|
|
| Status: | Closed |
| Sqft: | 2,022 |
| Cost/Sqft: | $86 |
| Beds: | 4 |
| Baths: | 3 |
| Year Built: | 2010 |
| Property Taxes: | $32 |
| Days On Market: | 5096 |
| Lot Size: | 0,25 |
Description
Built in 2010.Beautifully finished 4 bedroom,2 &1/2 bath home in reputable,newer neighborhood.Tastefully decorated, perfectly maintained.Open familyroom, dinette, kitchen. Finished basement offers spacious family living.Main floor laundry.Hardwood floors on 1st floor. Ceramic floors in 3 baths. Dark maple cabinetry.white trim, 6 panel doors, brushed nickel fixtures, stainless appliances.Well landscaped.Extended patio
Property Specifics
| Single Family | |
| — | |
| Traditional | |
| 2010 | |
| Full | |
| — | |
| No | |
| 0.25 |
| La Salle | |
| Briarcrest | |
| 0 / Not Applicable | |
| None | |
| Public | |
| Public Sewer | |
| 07989765 | |
| 2214356006 |
Nearby Schools
| NAME: | DISTRICT: | DISTANCE: | |
|---|---|---|---|
|
Grade School
Mckinley Elementary School |
141 | — | |
|
Middle School
Shepherd Middle School |
141 | Not in DB | |
|
High School
Ottawa Township High School |
140 | Not in DB | |
|
Alternate Junior High School
Central Elementary: 5th And 6th |
— | Not in DB | |
Property History
| DATE: | EVENT: | PRICE: | SOURCE: |
|---|---|---|---|
| 7 Jul, 2010 | Sold | $194,000 | MRED MLS |
| 9 Jun, 2010 | Under contract | $191,400 | MRED MLS |
| 28 Sep, 2009 | Listed for sale | $191,400 | MRED MLS |
| 20 Jul, 2012 | Sold | $175,000 | MRED MLS |
| 26 Jun, 2012 | Under contract | $173,900 | MRED MLS |
| — | Last price change | $193,250 | MRED MLS |
| 4 Feb, 2012 | Listed for sale | $198,500 | MRED MLS |
Room Specifics
Total Bedrooms: 4
Bedrooms Above Ground: 4
Bedrooms Below Ground: 0
Dimensions: —
Floor Type: —
Dimensions: —
Floor Type: —
Dimensions: —
Floor Type: —
Full Bathrooms: 3
Bathroom Amenities: —
Bathroom in Basement: 0
Rooms: Recreation Room
Basement Description: Finished
Other Specifics
| 2 | |
| Concrete Perimeter | |
| Concrete | |
| Patio | |
| — | |
| 79X135 | |
| — | |
| Full | |
| Hardwood Floors, First Floor Laundry | |
| Range, Microwave, Dishwasher, Stainless Steel Appliance(s) | |
| Not in DB | |
| Sidewalks, Street Lights, Street Paved | |
| — | |
| — | |
| — |
Tax History
| Year | Property Taxes |
|---|---|
| 2012 | $32 |
Contact Agent
Nearby Similar Homes
Nearby Sold Comparables
Contact Agent
Listing Provided By
RE/MAX 1st Choice










