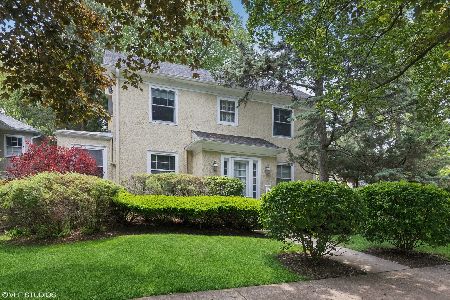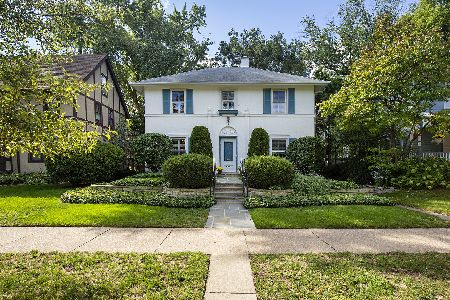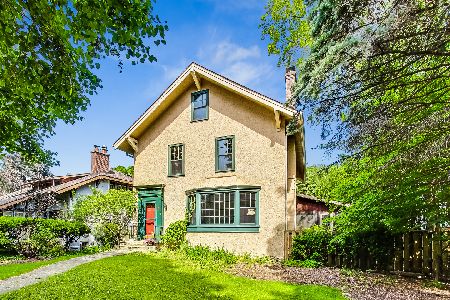814 Clinton Place, Evanston, Illinois 60201
$800,000
|
Sold
|
|
| Status: | Closed |
| Sqft: | 2,943 |
| Cost/Sqft: | $280 |
| Beds: | 4 |
| Baths: | 4 |
| Year Built: | 1917 |
| Property Taxes: | $16,868 |
| Days On Market: | 2935 |
| Lot Size: | 0,14 |
Description
Welcome to the wonderful single family home on a quiet cul de sac! Open flowing living room with fireplace and beautiful new hardwood floors. Sunroom nook/library, lovely spacious family room that looks out to a beautiful screened in porch. Great cooks kitchen with wood cabinets, stainless appliances, granite countertops and a spacious eating area overlooking the back deck. A half bath and the sunny formal dining room complete the first floor. Second floor boasts 4 bedrooms, 3 full baths. Spacious master suite cathedral ceilings, skylights, plus fireplace and 2 walk-in closets. The second floor also has three more bedrooms, one with attached bath, and one with a tandem room. Convenient location close to Northwestern, the Lake, trains, and beach.
Property Specifics
| Single Family | |
| — | |
| Colonial | |
| 1917 | |
| Full | |
| — | |
| No | |
| 0.14 |
| Cook | |
| — | |
| 0 / Not Applicable | |
| None | |
| Lake Michigan | |
| Public Sewer | |
| 09827041 | |
| 05354090090000 |
Nearby Schools
| NAME: | DISTRICT: | DISTANCE: | |
|---|---|---|---|
|
Grade School
Orrington Elementary School |
65 | — | |
|
Middle School
Haven Middle School |
65 | Not in DB | |
|
High School
Evanston Twp High School |
202 | Not in DB | |
Property History
| DATE: | EVENT: | PRICE: | SOURCE: |
|---|---|---|---|
| 15 Jun, 2018 | Sold | $800,000 | MRED MLS |
| 6 Apr, 2018 | Under contract | $825,000 | MRED MLS |
| 5 Jan, 2018 | Listed for sale | $825,000 | MRED MLS |
| 5 Apr, 2019 | Listed for sale | $0 | MRED MLS |
Room Specifics
Total Bedrooms: 4
Bedrooms Above Ground: 4
Bedrooms Below Ground: 0
Dimensions: —
Floor Type: Carpet
Dimensions: —
Floor Type: Carpet
Dimensions: —
Floor Type: Carpet
Full Bathrooms: 4
Bathroom Amenities: —
Bathroom in Basement: 0
Rooms: Breakfast Room,Office,Library,Workshop,Utility Room-Lower Level,Screened Porch
Basement Description: Unfinished
Other Specifics
| 1 | |
| — | |
| — | |
| — | |
| — | |
| 50'X125' | |
| — | |
| Full | |
| Hardwood Floors | |
| Microwave, Dishwasher, Refrigerator, Washer, Dryer, Disposal, Cooktop, Built-In Oven | |
| Not in DB | |
| — | |
| — | |
| — | |
| Wood Burning, Electric |
Tax History
| Year | Property Taxes |
|---|---|
| 2018 | $16,868 |
Contact Agent
Nearby Similar Homes
Nearby Sold Comparables
Contact Agent
Listing Provided By
@properties










