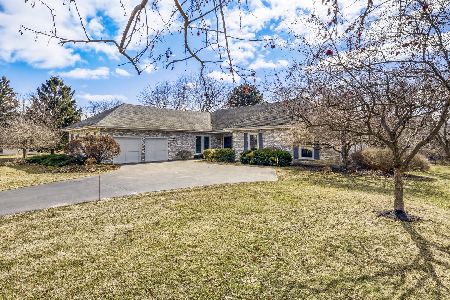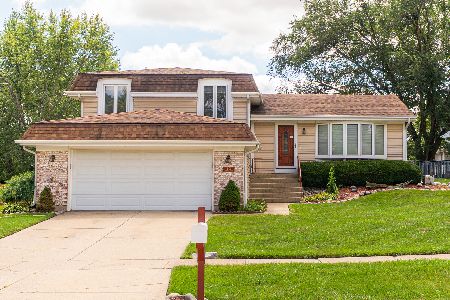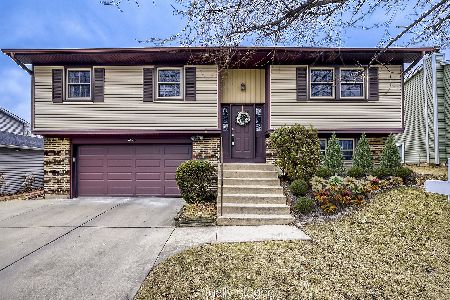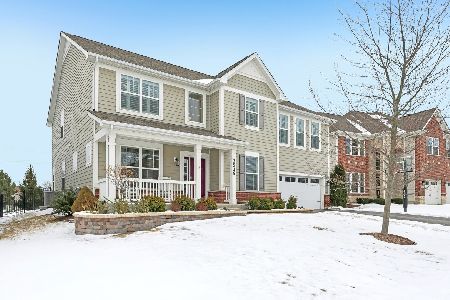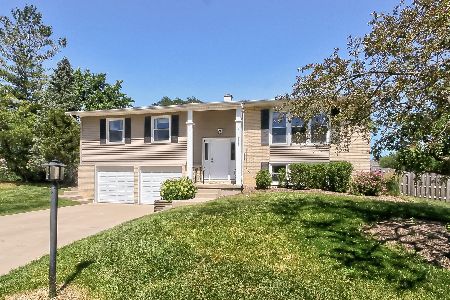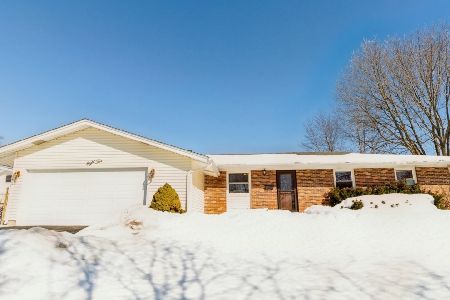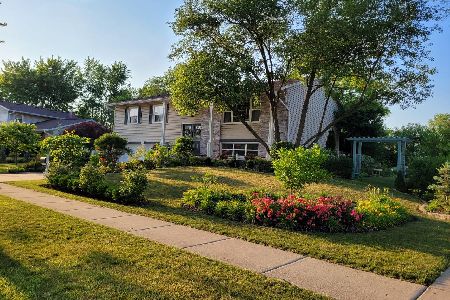814 Concord Lane, Hoffman Estates, Illinois 60192
$620,000
|
Sold
|
|
| Status: | Closed |
| Sqft: | 3,773 |
| Cost/Sqft: | $172 |
| Beds: | 5 |
| Baths: | 5 |
| Year Built: | 1971 |
| Property Taxes: | $12,971 |
| Days On Market: | 1697 |
| Lot Size: | 0,28 |
Description
Prepare to be amazed! There is absolutely nothing else like this 5 bedroom 4.5 bath home in the sought after Winston Knolls subdivision. This home allows for grand living in a friendly neighborhood that is close to schools, parks, shopping, bike trails and the expressway. Located in quiet cul-de-sac, it is an entertainer's dream home! You will enjoy the luxurious master suite which boasts a Whirlpool jacuzzi tub, walk in shower, gigantic walk-in closet and private balcony overlooking the pool. Secondary master suite with full bath, office/possible 6th bedroom on first floor, open floor plan with great lighting on first floor, huge laundry/utility room with full bathroom off the extra deep 2-car garage, fully fenced back yard with in-ground pool (pool has new liner and removable child proof fence), back-up generator, gas hook up for grill, additional laundry hook up in master bathroom; there is even a large (20x20) "secret room" and an insulated attic that could be finished. Both family room and outside rear of home are wired for surround sound, backyard shed is wired with lights and unfinished portion of basement has plumbing for an additional bathroom. So many unique details are part of this intentionally remodeled and meticulously cared for home. Come view and fall in love!
Property Specifics
| Single Family | |
| — | |
| — | |
| 1971 | |
| Partial | |
| — | |
| No | |
| 0.28 |
| Cook | |
| Winston Knolls | |
| — / Not Applicable | |
| None | |
| Lake Michigan | |
| Public Sewer | |
| 11125769 | |
| 02291030180000 |
Nearby Schools
| NAME: | DISTRICT: | DISTANCE: | |
|---|---|---|---|
|
Grade School
Thomas Jefferson Elementary Scho |
15 | — | |
|
Middle School
Carl Sandburg Junior High School |
15 | Not in DB | |
|
High School
Wm Fremd High School |
211 | Not in DB | |
Property History
| DATE: | EVENT: | PRICE: | SOURCE: |
|---|---|---|---|
| 19 Nov, 2021 | Sold | $620,000 | MRED MLS |
| 4 Oct, 2021 | Under contract | $649,900 | MRED MLS |
| — | Last price change | $743,000 | MRED MLS |
| 6 Jul, 2021 | Listed for sale | $743,000 | MRED MLS |
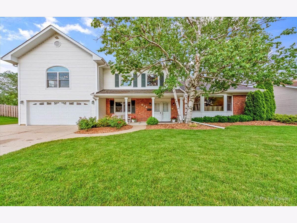
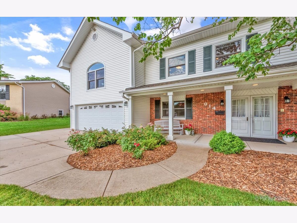
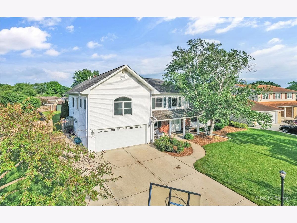
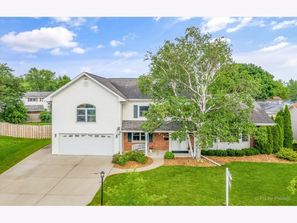
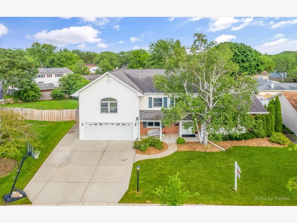
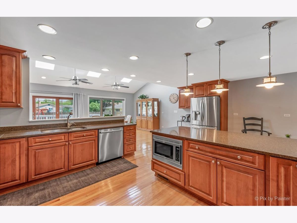
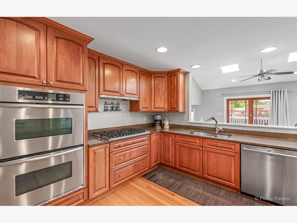
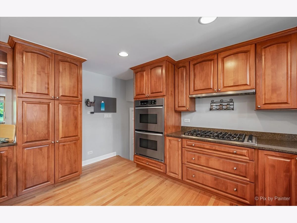
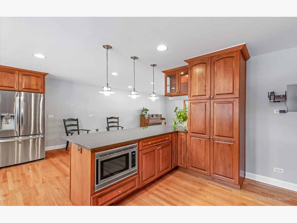
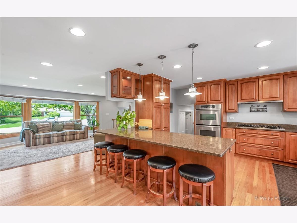
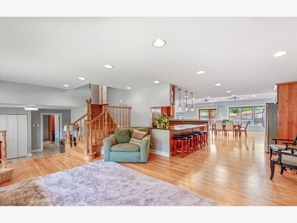
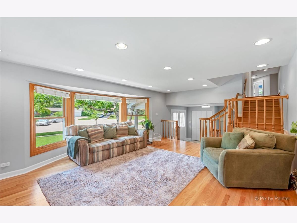
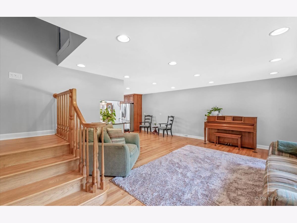
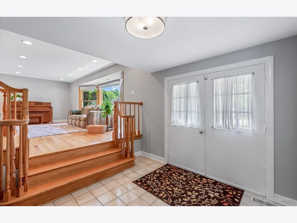
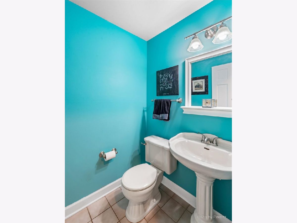
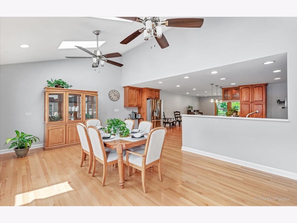
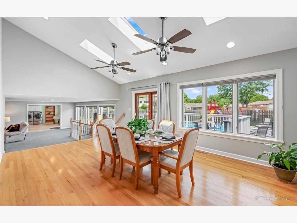
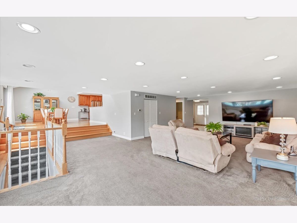
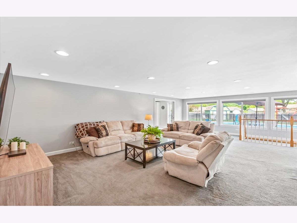
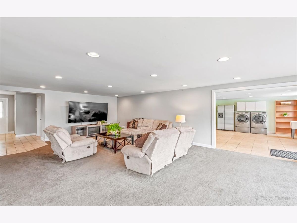
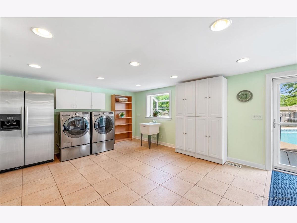
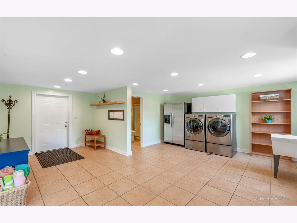
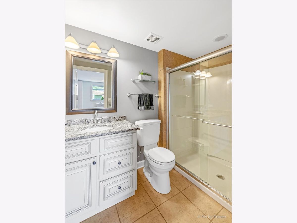
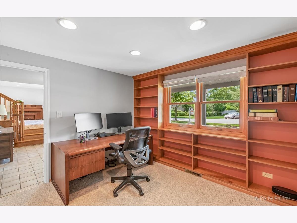
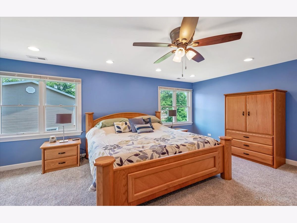
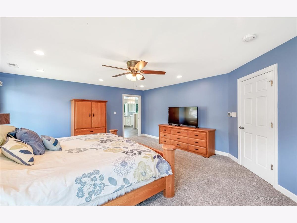
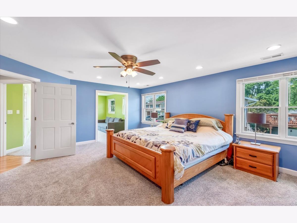
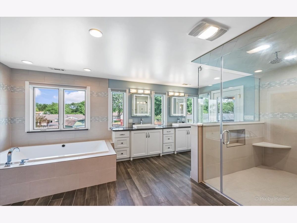
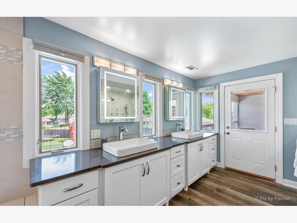
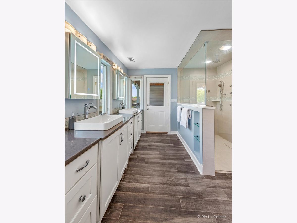
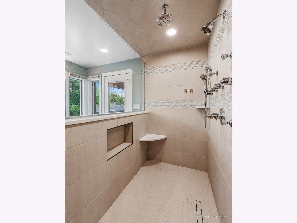
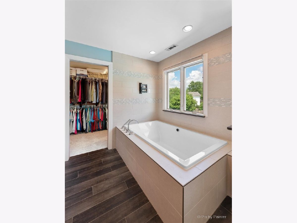
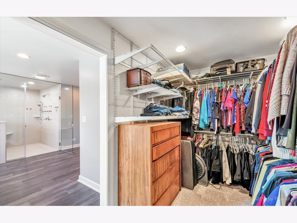
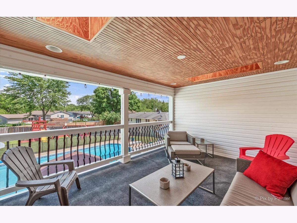
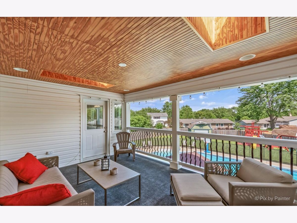
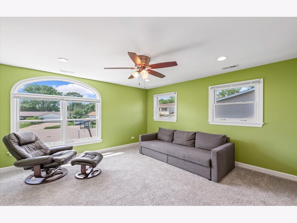
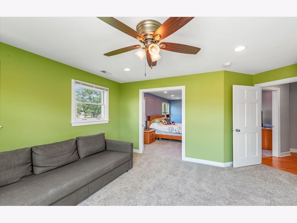
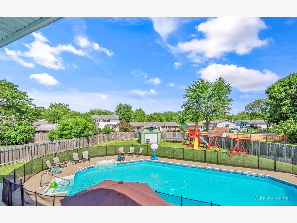
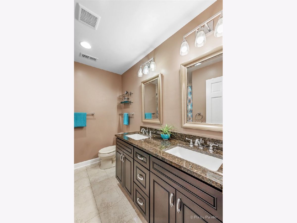
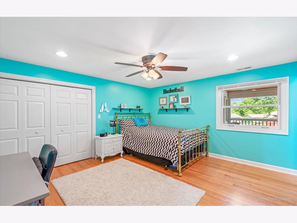
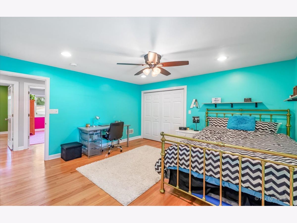
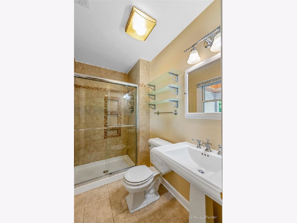
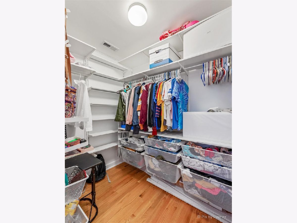
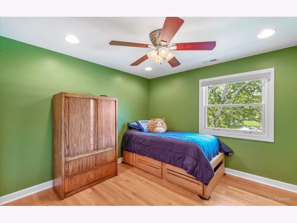
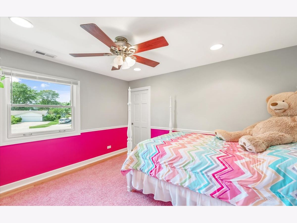
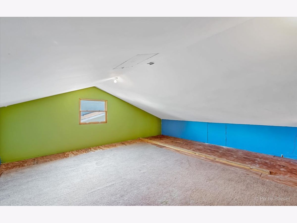
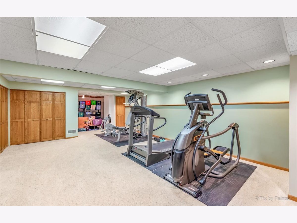
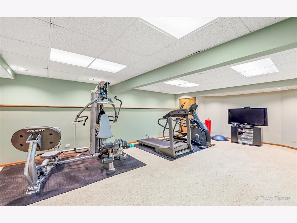
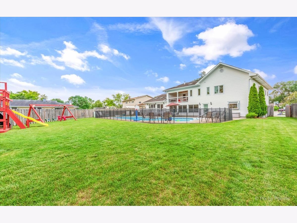
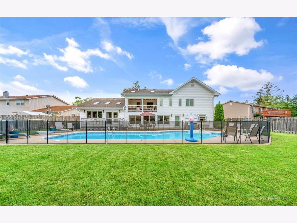
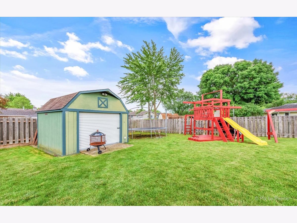
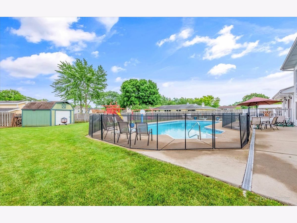
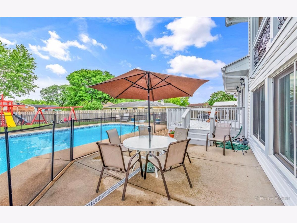
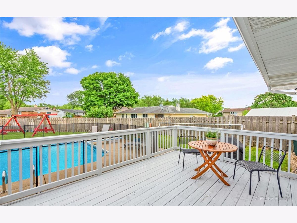
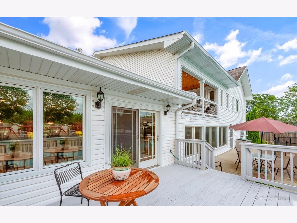
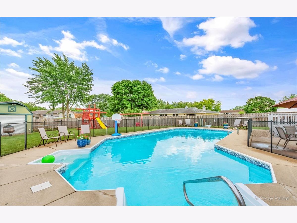
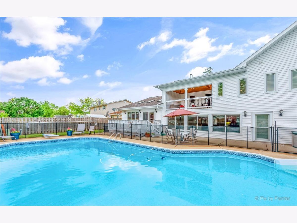
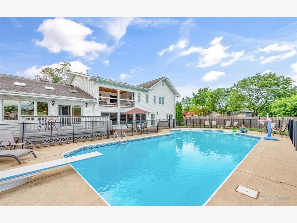
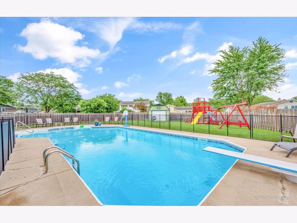
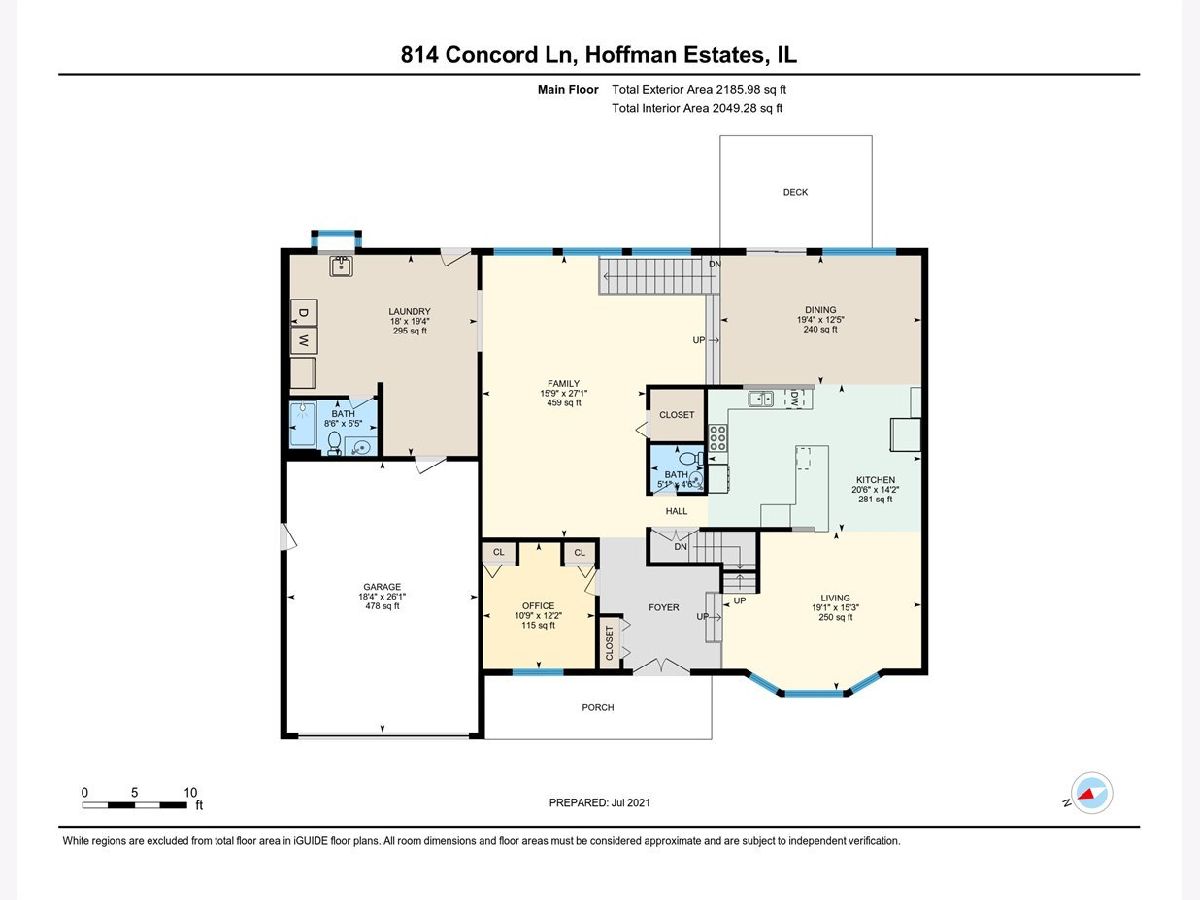
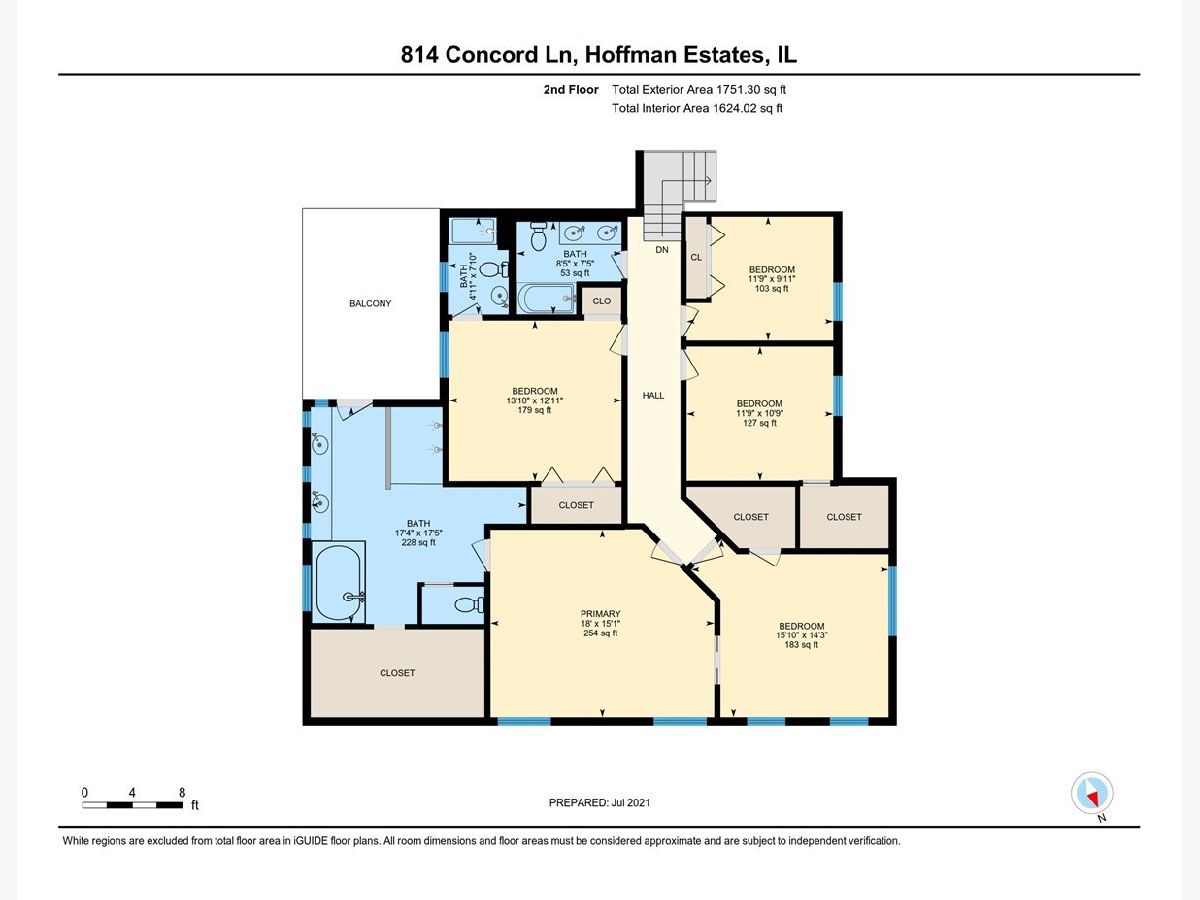
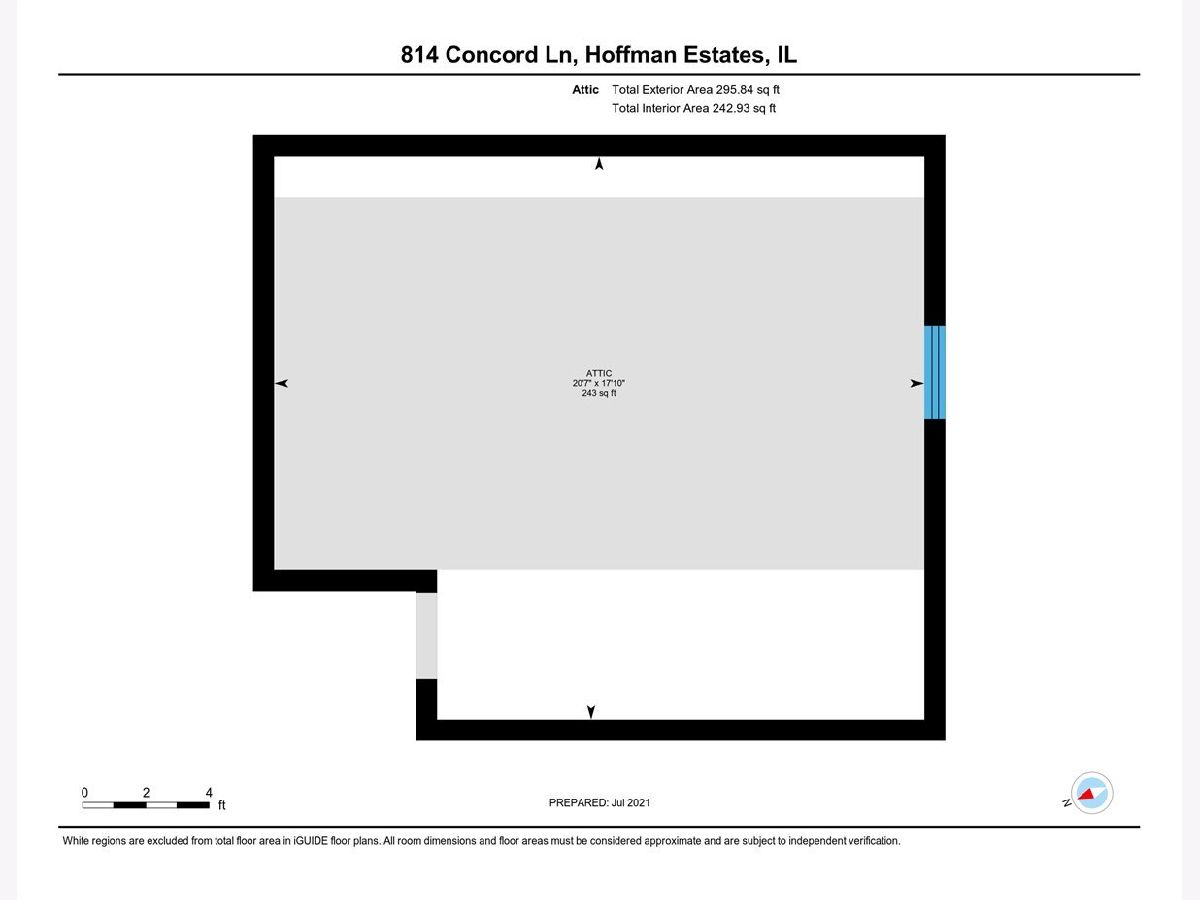
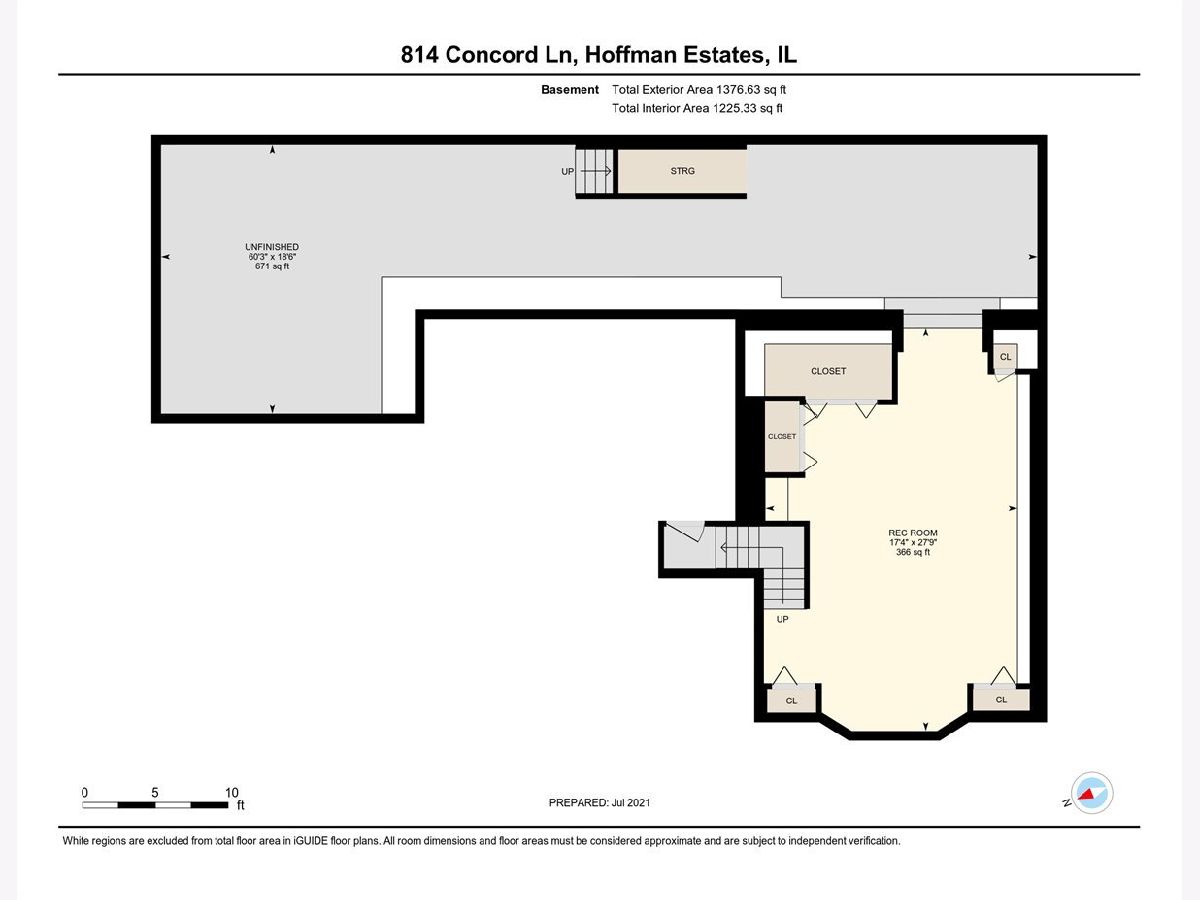
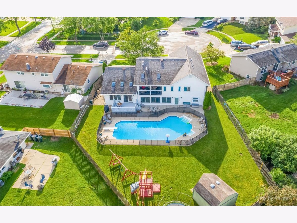
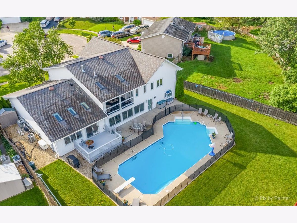
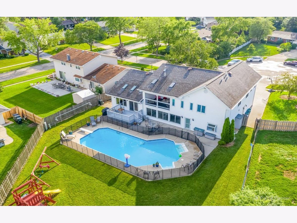
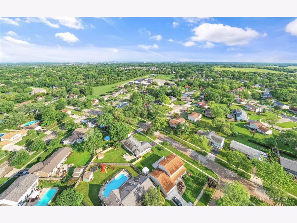
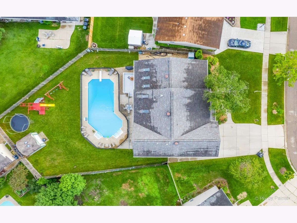
Room Specifics
Total Bedrooms: 5
Bedrooms Above Ground: 5
Bedrooms Below Ground: 0
Dimensions: —
Floor Type: Hardwood
Dimensions: —
Floor Type: Hardwood
Dimensions: —
Floor Type: Hardwood
Dimensions: —
Floor Type: —
Full Bathrooms: 5
Bathroom Amenities: Whirlpool,Separate Shower,Double Sink,Full Body Spray Shower
Bathroom in Basement: 0
Rooms: Bonus Room,Bedroom 5,Foyer,Mud Room,Office
Basement Description: Partially Finished
Other Specifics
| 2 | |
| Concrete Perimeter | |
| Concrete | |
| Balcony, Deck, Patio, Porch, In Ground Pool | |
| Cul-De-Sac,Fenced Yard | |
| 59X147X54X87X110 | |
| Pull Down Stair | |
| Full | |
| Vaulted/Cathedral Ceilings, Hardwood Floors | |
| — | |
| Not in DB | |
| Park, Pool, Curbs, Sidewalks, Street Paved | |
| — | |
| — | |
| — |
Tax History
| Year | Property Taxes |
|---|---|
| 2021 | $12,971 |
Contact Agent
Nearby Similar Homes
Nearby Sold Comparables
Contact Agent
Listing Provided By
Ardain Real Estate Inc.


