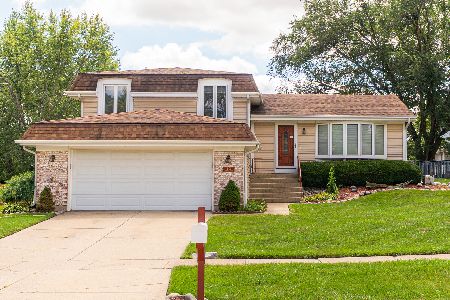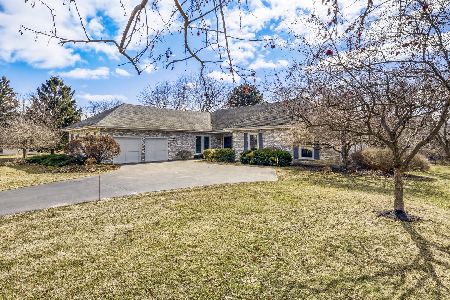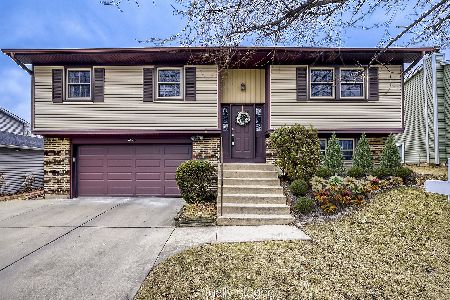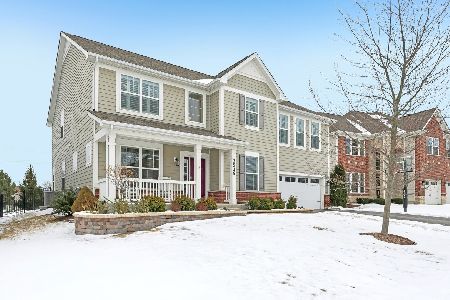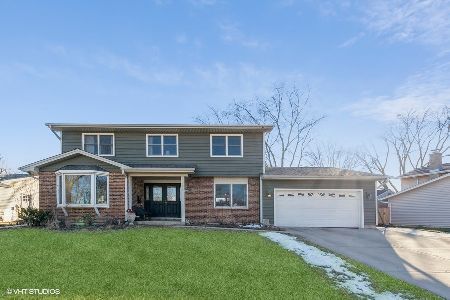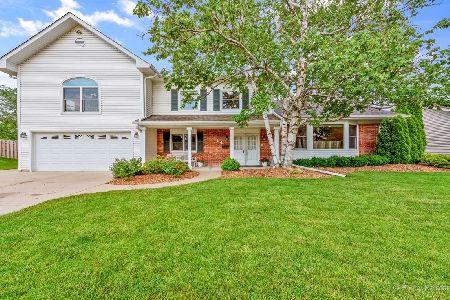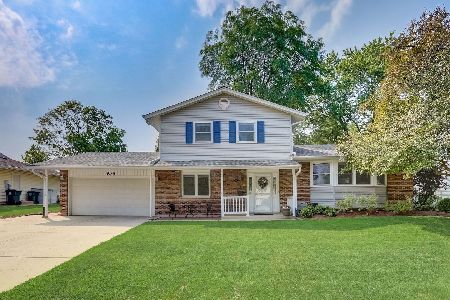830 Concord Lane, Hoffman Estates, Illinois 60192
$395,000
|
Sold
|
|
| Status: | Closed |
| Sqft: | 1,700 |
| Cost/Sqft: | $241 |
| Beds: | 4 |
| Baths: | 3 |
| Year Built: | 1971 |
| Property Taxes: | $6,971 |
| Days On Market: | 1618 |
| Lot Size: | 0,24 |
Description
Come and see. Ready to move right in. Window new built 2014, New Roofing gutter and new roofing 2017, Front Column new construction, Driveway new construction with concrete 2018, Exterior front new ceiling 2018, landscaping 17 sections of the garden construction about 500 plants, New fence construction and arbors, new pond in garden, ceiling and base moulding, all window blind built, all doors for rooms replace newly, all new doors replace, kitchen floor replaced, island kitchen new built, 3 bathrooms remodeld, Replaced with natural marble/ new updated chandelier, closet doors repainted and replaced moulding, closet at garage, deck new paint, new patio construction, front enterance natural stone slate tiling, hot water tank new replace, new washer and dryer 2021, Luxury gazebo, Great neighborhood, Fremd School District.
Property Specifics
| Single Family | |
| — | |
| Bi-Level | |
| 1971 | |
| Full,English | |
| AVON | |
| No | |
| 0.24 |
| Cook | |
| Winston Knolls | |
| 0 / Not Applicable | |
| None | |
| Public | |
| Public Sewer | |
| 11228677 | |
| 02291030230000 |
Nearby Schools
| NAME: | DISTRICT: | DISTANCE: | |
|---|---|---|---|
|
Grade School
Thomas Jefferson Elementary Scho |
15 | — | |
|
Middle School
Carl Sandburg Junior High School |
15 | Not in DB | |
|
High School
Wm Fremd High School |
211 | Not in DB | |
Property History
| DATE: | EVENT: | PRICE: | SOURCE: |
|---|---|---|---|
| 10 Jun, 2014 | Sold | $255,000 | MRED MLS |
| 21 Apr, 2014 | Under contract | $262,000 | MRED MLS |
| — | Last price change | $265,000 | MRED MLS |
| 7 Feb, 2014 | Listed for sale | $265,000 | MRED MLS |
| 15 Dec, 2021 | Sold | $395,000 | MRED MLS |
| 3 Nov, 2021 | Under contract | $409,000 | MRED MLS |
| — | Last price change | $419,000 | MRED MLS |
| 23 Sep, 2021 | Listed for sale | $419,000 | MRED MLS |
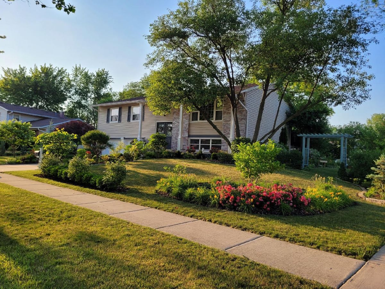
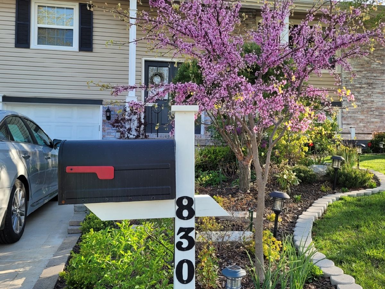
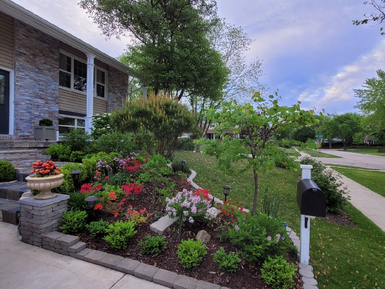
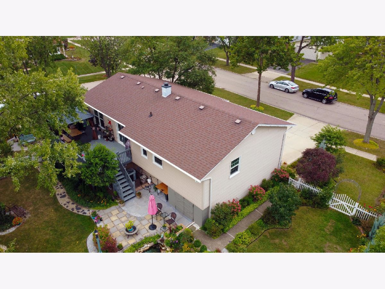
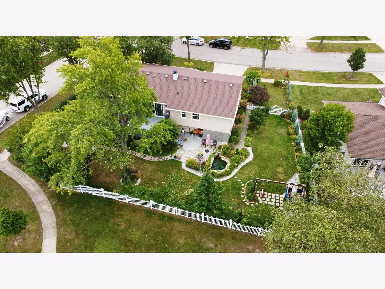
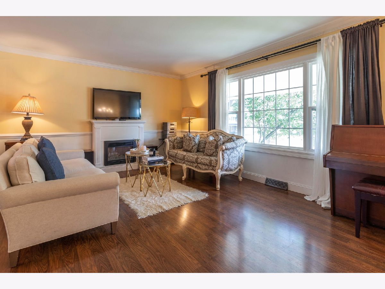
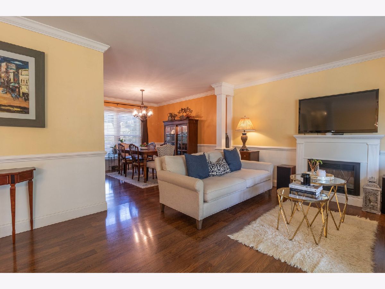
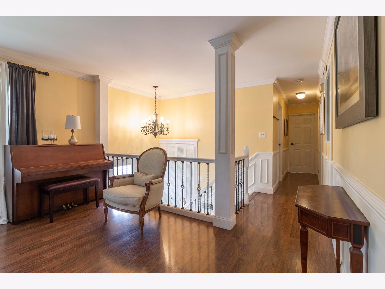
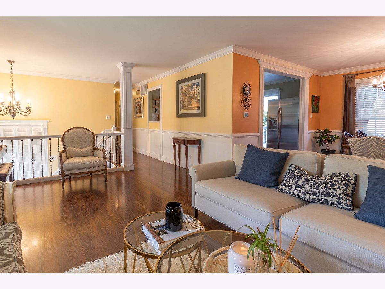
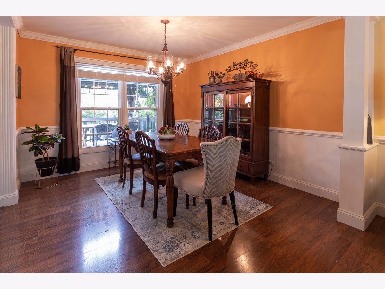
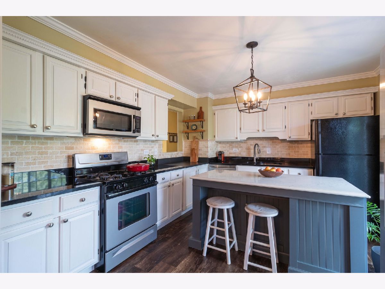
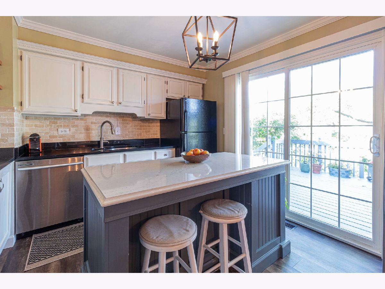
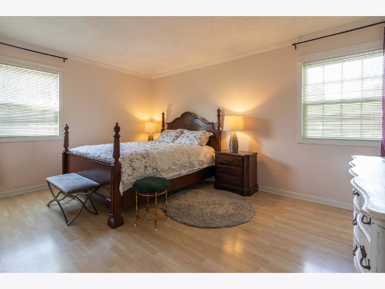
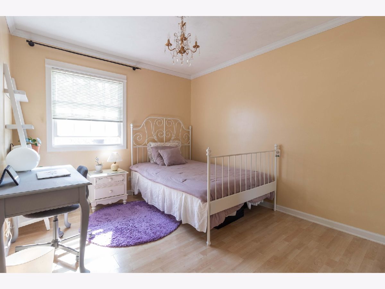
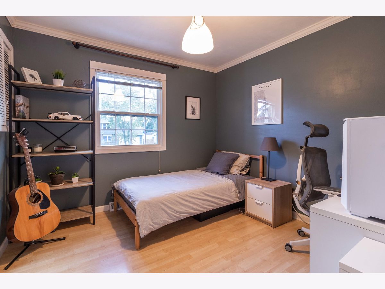
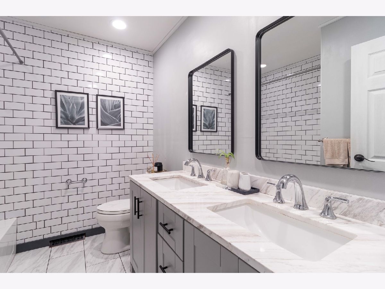
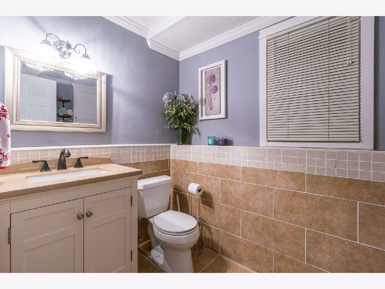
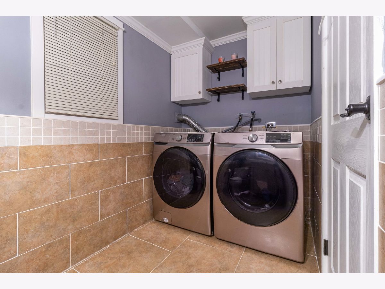
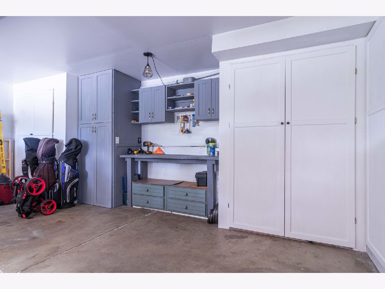
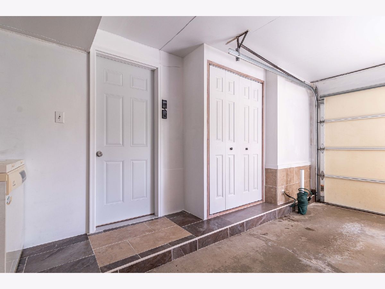
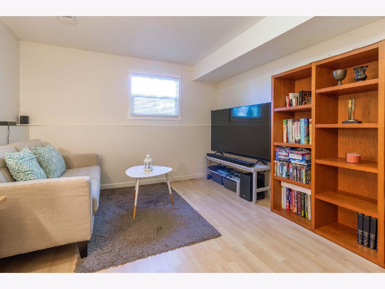
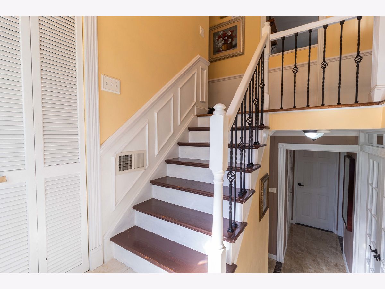
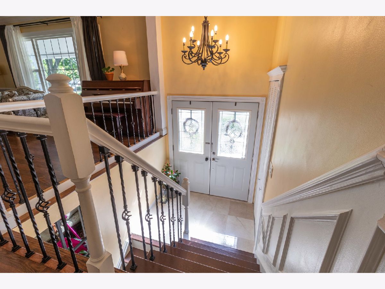
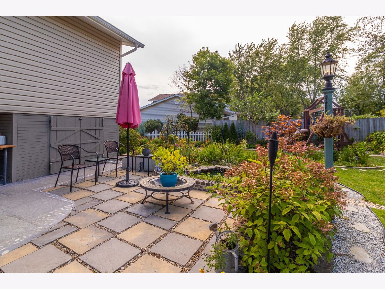
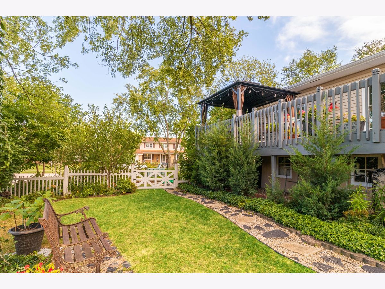
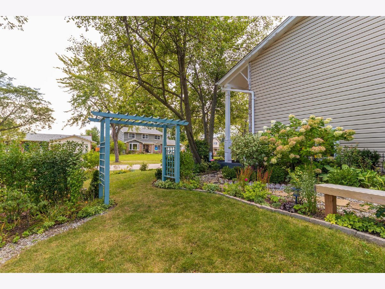
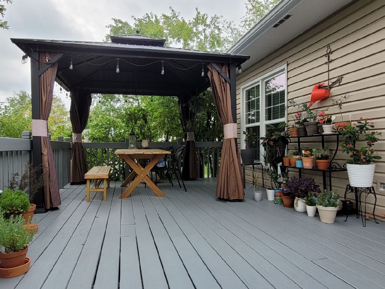
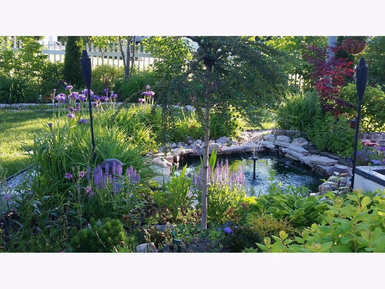
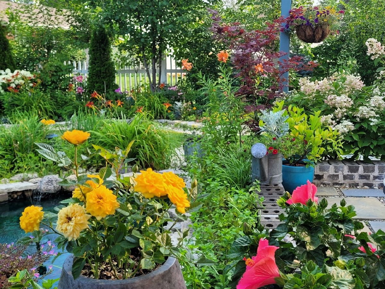
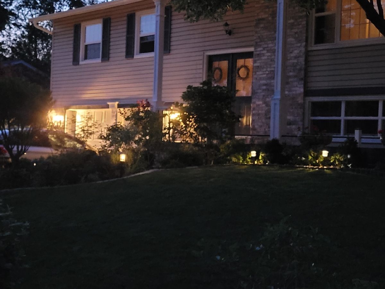
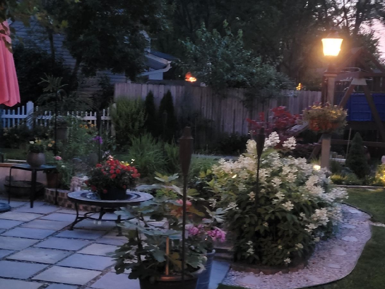
Room Specifics
Total Bedrooms: 4
Bedrooms Above Ground: 4
Bedrooms Below Ground: 0
Dimensions: —
Floor Type: Wood Laminate
Dimensions: —
Floor Type: Wood Laminate
Dimensions: —
Floor Type: Wood Laminate
Full Bathrooms: 3
Bathroom Amenities: Separate Shower,Double Sink
Bathroom in Basement: 1
Rooms: No additional rooms
Basement Description: Finished,Sub-Basement
Other Specifics
| 2 | |
| Concrete Perimeter | |
| Asphalt,Concrete | |
| Deck | |
| Corner Lot | |
| 98X88X94X114 | |
| Full | |
| Full | |
| Wood Laminate Floors | |
| Range, Microwave, Dishwasher, Refrigerator, Washer, Dryer | |
| Not in DB | |
| Curbs, Sidewalks, Street Lights, Street Paved | |
| — | |
| — | |
| — |
Tax History
| Year | Property Taxes |
|---|---|
| 2014 | $6,755 |
| 2021 | $6,971 |
Contact Agent
Nearby Similar Homes
Nearby Sold Comparables
Contact Agent
Listing Provided By
JStar Investment, INC


