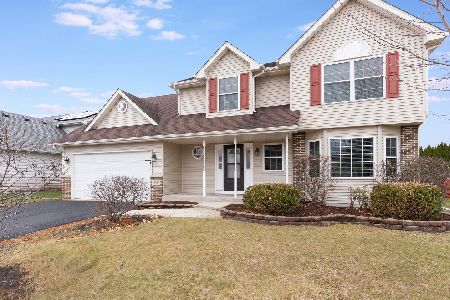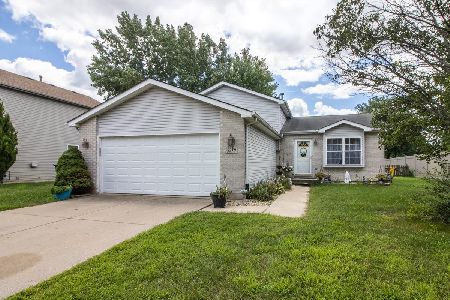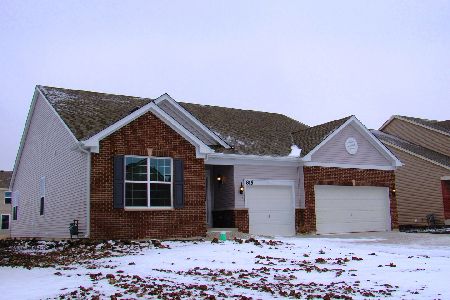814 Farmstead Lane, Shorewood, Illinois 60404
$275,000
|
Sold
|
|
| Status: | Closed |
| Sqft: | 2,447 |
| Cost/Sqft: | $112 |
| Beds: | 4 |
| Baths: | 3 |
| Year Built: | 2018 |
| Property Taxes: | $0 |
| Days On Market: | 2718 |
| Lot Size: | 0,23 |
Description
Great Price Reduction!!! Don't delay....You must preview this immediate delivery new construction home!!! Fabulous upgrades! Extended structural warranties, 5-Star Energy Efficient Program. Desirable Edgewater Subdivision....2447 sq.ft. Bristol Model 2-Story, 4 bedrooms, 2.1 baths with open floor plan and 9' ceilings on main level. Gorgeous hardwood planking vinyl flooring in foyer, hall, kitchen and breakfast area. Expresso stained metal baluster railings. Spacious kitchen with 42" cabinets, granite countertops, island, pantry and large breakfast area. 1st floor study/office, formal living room, formal dining room and family room. Master bedroom with private deluxe master bath with 5' ceramic surround shower, dual sinks and dual walk-in closets. Upgraded lighting fixtures. Central Air & 95% Efficiency Furnace. Includes concrete driveway & full basement with rough-in plumbing. 2-car garage. Elevation B.
Property Specifics
| Single Family | |
| — | |
| — | |
| 2018 | |
| — | |
| BRISTOL | |
| No | |
| 0.23 |
| Will | |
| Edgewater | |
| 530 / Annual | |
| — | |
| — | |
| — | |
| 10045598 | |
| 0506043100190000 |
Nearby Schools
| NAME: | DISTRICT: | DISTANCE: | |
|---|---|---|---|
|
Grade School
Troy Shorewood School |
30C | — | |
|
Middle School
Troy Middle School |
30C | Not in DB | |
|
High School
Joliet West High School |
204 | Not in DB | |
|
Alternate Elementary School
William B Orenic |
— | Not in DB | |
Property History
| DATE: | EVENT: | PRICE: | SOURCE: |
|---|---|---|---|
| 26 Mar, 2019 | Sold | $275,000 | MRED MLS |
| 25 Feb, 2019 | Under contract | $273,990 | MRED MLS |
| — | Last price change | $283,990 | MRED MLS |
| 8 Aug, 2018 | Listed for sale | $299,990 | MRED MLS |
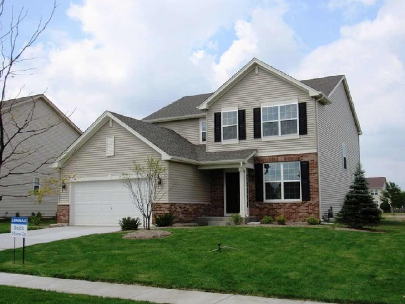
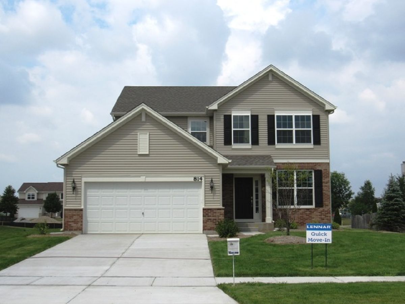
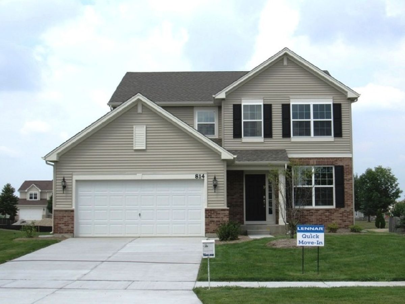
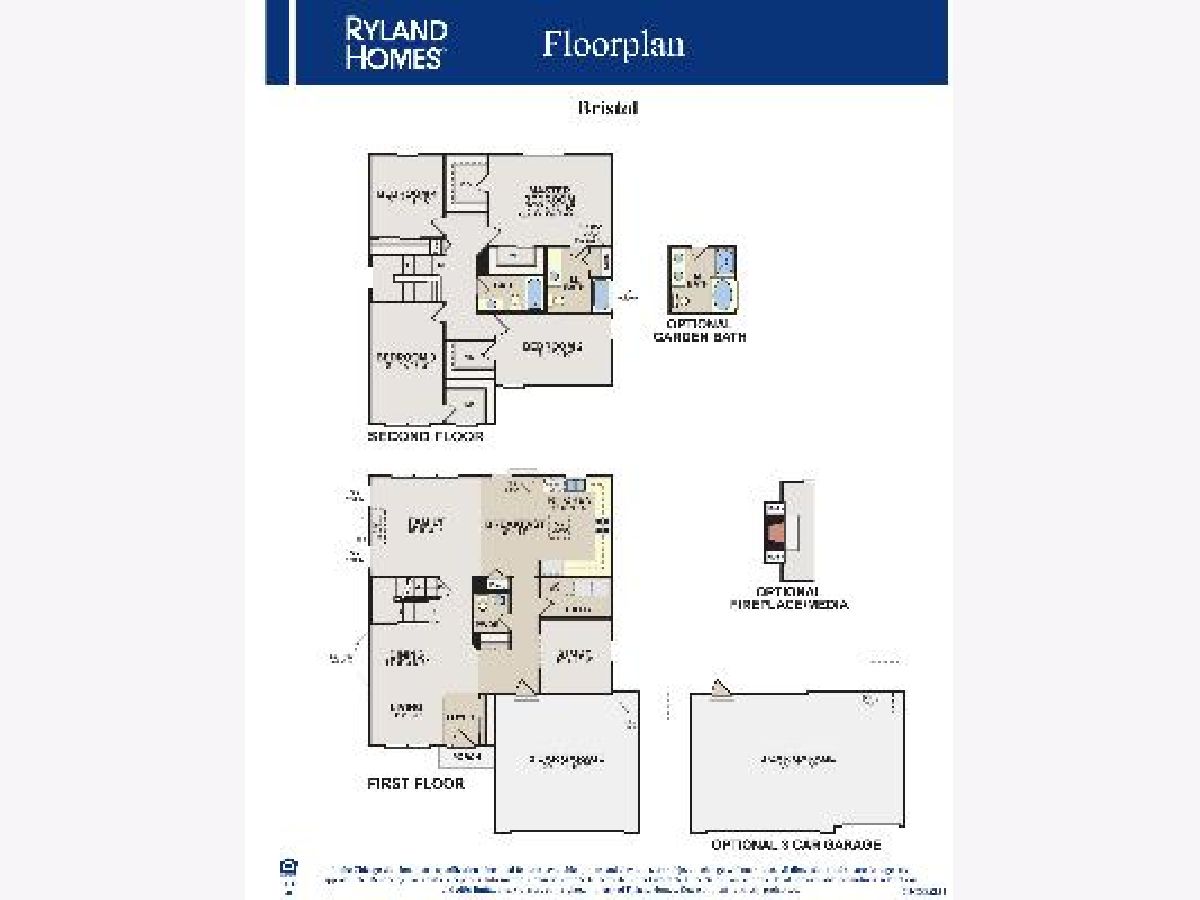
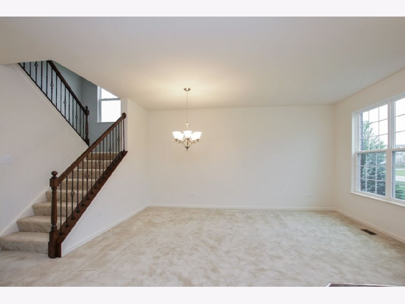
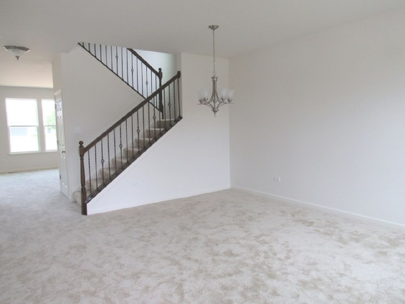
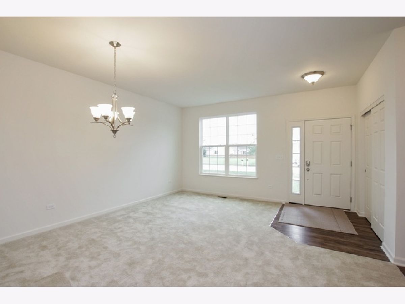
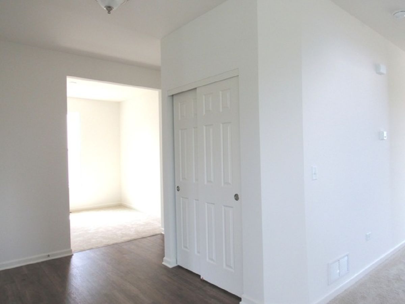
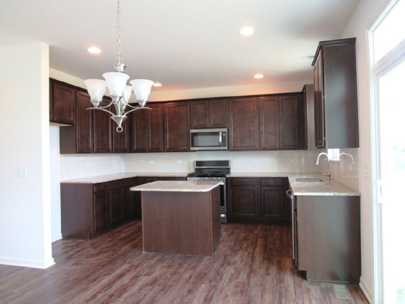
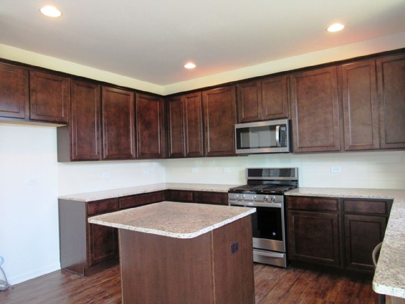
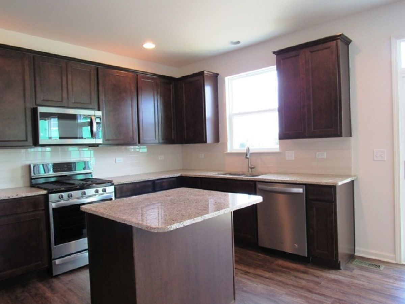
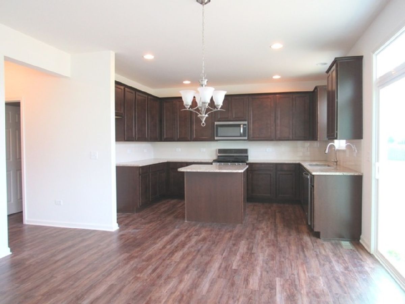
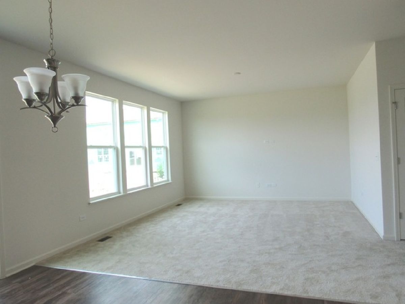
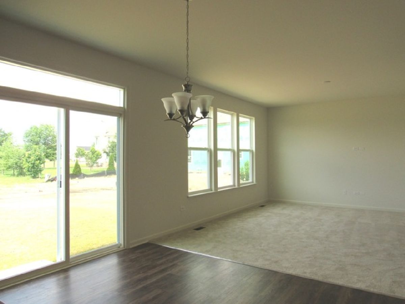
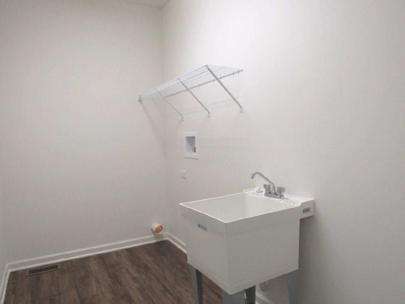
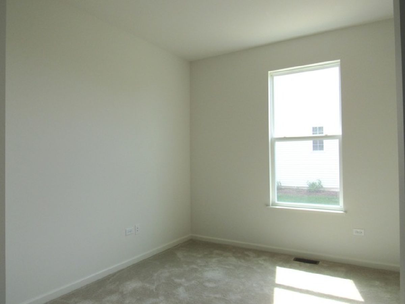
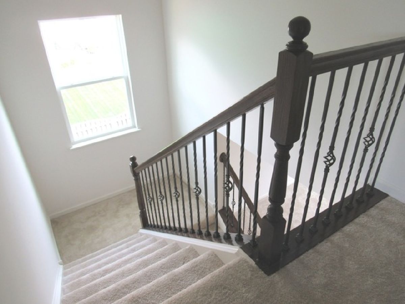
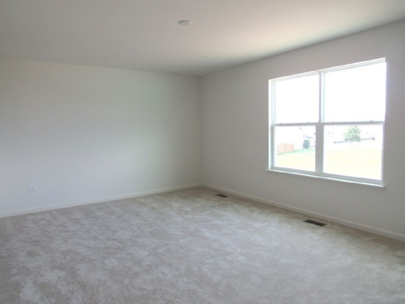
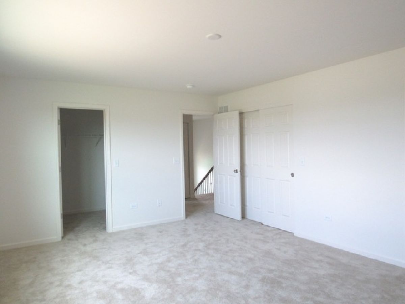
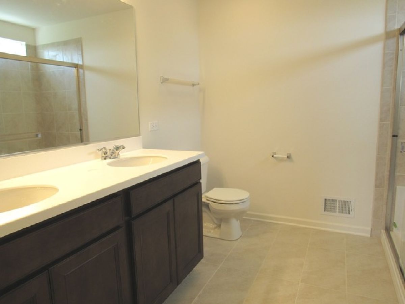
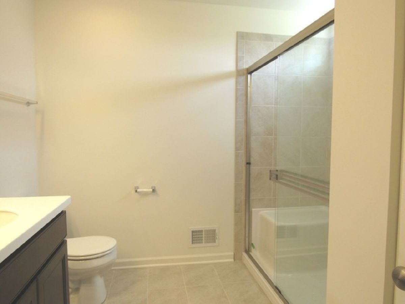
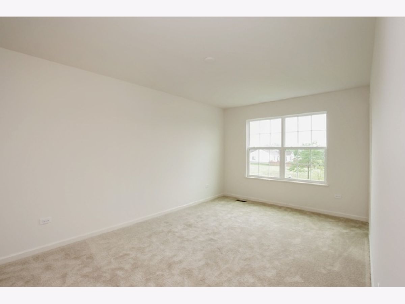
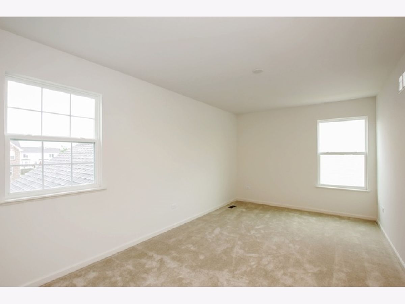
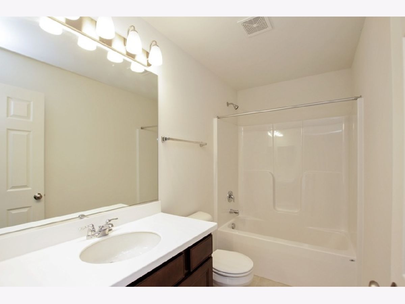
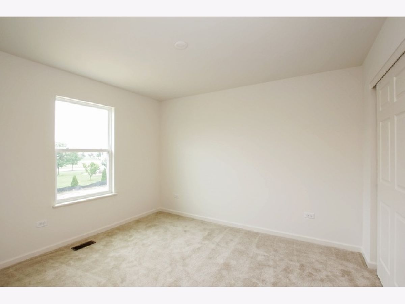
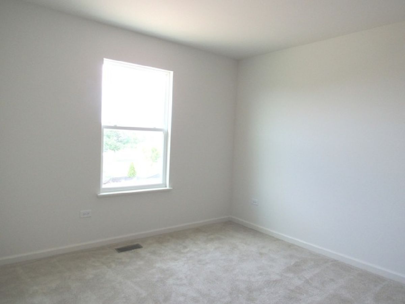
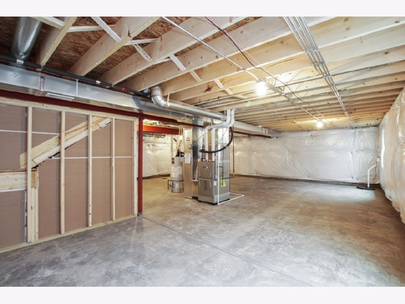
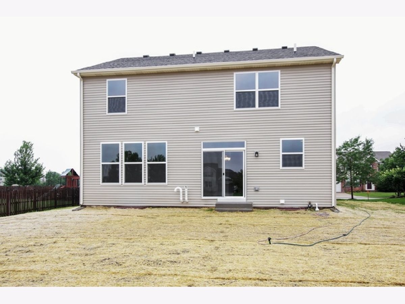
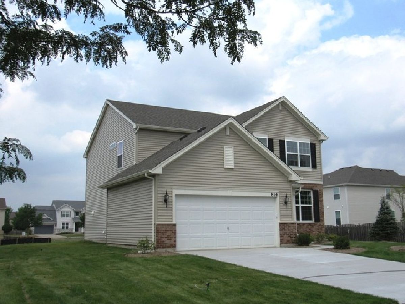
Room Specifics
Total Bedrooms: 4
Bedrooms Above Ground: 4
Bedrooms Below Ground: 0
Dimensions: —
Floor Type: —
Dimensions: —
Floor Type: —
Dimensions: —
Floor Type: —
Full Bathrooms: 3
Bathroom Amenities: Separate Shower,Double Sink
Bathroom in Basement: 0
Rooms: —
Basement Description: Unfinished,Bathroom Rough-In
Other Specifics
| 2 | |
| — | |
| Concrete | |
| — | |
| — | |
| 10,400 SQ FT. APPROX. | |
| Unfinished | |
| — | |
| — | |
| — | |
| Not in DB | |
| — | |
| — | |
| — | |
| — |
Tax History
| Year | Property Taxes |
|---|
Contact Agent
Nearby Similar Homes
Nearby Sold Comparables
Contact Agent
Listing Provided By
RE/MAX Ultimate Professionals

