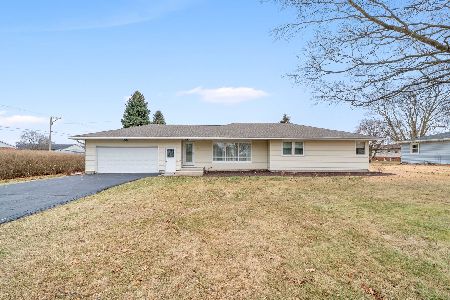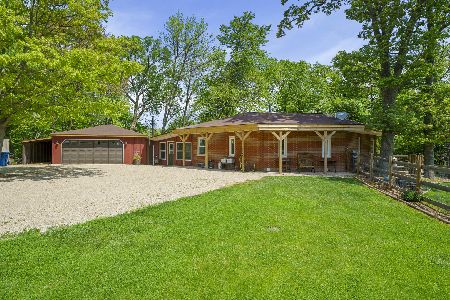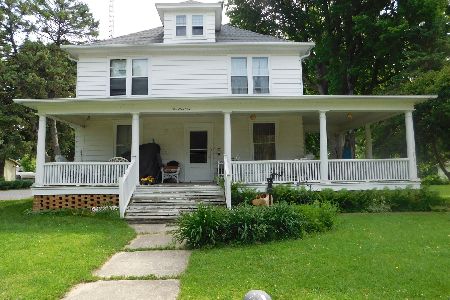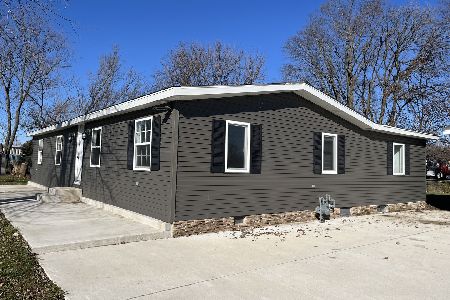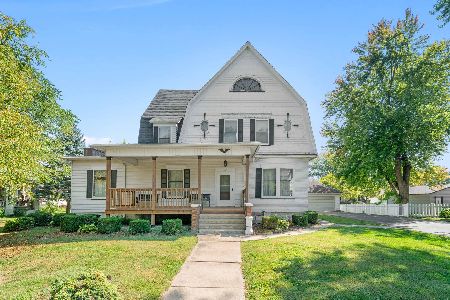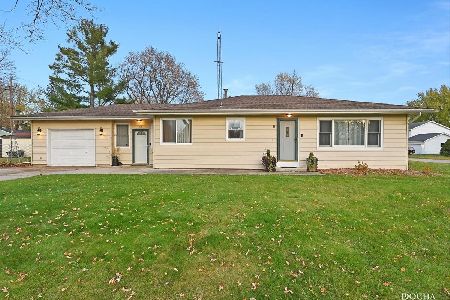814 Green Ridge Avenue, Earlville, Illinois 60518
$137,500
|
Sold
|
|
| Status: | Closed |
| Sqft: | 1,120 |
| Cost/Sqft: | $123 |
| Beds: | 2 |
| Baths: | 2 |
| Year Built: | 1959 |
| Property Taxes: | $2,896 |
| Days On Market: | 2803 |
| Lot Size: | 0,29 |
Description
Home sweet home! This updated Ranch has charm & style around every corner! Welcoming curb appeal leads you in through the front porch into the spacious living room w/ beautiful hardwood floors flowing t/o the main living level. Well appointed bay window allows natural light to fill the room! Enter into the over-sized dining room ideal for entertaining right off the freshly updated kitchen w/ modern finishes. Two very comfortably sized bedrooms on the main level w/ access to a full bath that was also recently updated. Head down to the basement w/ a finished bonus room area as well as an addt'l bedroom & full bath. Unfinished portion of the basement allows for TONS of storage, a workshop, or whatever your needs are! Head out back to expansive backyard & recently added patio. No shortage of room to roam & spend time in the great outdoors! Storage shed for all your outdoor tools/equipment as well as an extra deep garage w/ 12+ ft ceilings! New roof 2016! Come see your new home today!
Property Specifics
| Single Family | |
| — | |
| Ranch | |
| 1959 | |
| Full | |
| — | |
| No | |
| 0.29 |
| La Salle | |
| — | |
| 0 / Not Applicable | |
| None | |
| Public | |
| Public Sewer | |
| 09953500 | |
| 0320102015 |
Property History
| DATE: | EVENT: | PRICE: | SOURCE: |
|---|---|---|---|
| 27 Sep, 2018 | Sold | $137,500 | MRED MLS |
| 16 Aug, 2018 | Under contract | $137,500 | MRED MLS |
| — | Last price change | $139,900 | MRED MLS |
| 17 May, 2018 | Listed for sale | $139,900 | MRED MLS |
Room Specifics
Total Bedrooms: 3
Bedrooms Above Ground: 2
Bedrooms Below Ground: 1
Dimensions: —
Floor Type: Hardwood
Dimensions: —
Floor Type: Other
Full Bathrooms: 2
Bathroom Amenities: —
Bathroom in Basement: 1
Rooms: Utility Room-Lower Level
Basement Description: Partially Finished
Other Specifics
| 1 | |
| Concrete Perimeter | |
| Gravel | |
| Porch | |
| — | |
| 98X129X98X129 | |
| Pull Down Stair | |
| None | |
| Hardwood Floors, First Floor Bedroom, First Floor Full Bath | |
| Range, Microwave, Dishwasher, Refrigerator, Washer, Dryer | |
| Not in DB | |
| — | |
| — | |
| — | |
| — |
Tax History
| Year | Property Taxes |
|---|---|
| 2018 | $2,896 |
Contact Agent
Nearby Similar Homes
Nearby Sold Comparables
Contact Agent
Listing Provided By
Lake Holiday Homes

