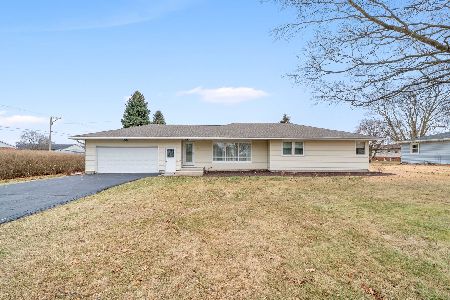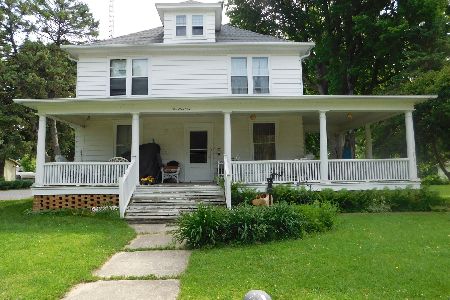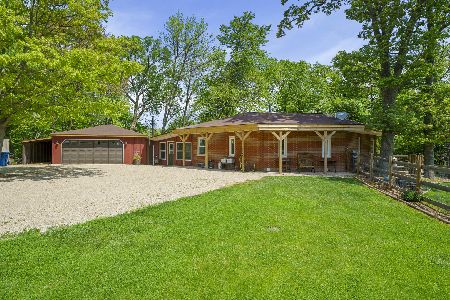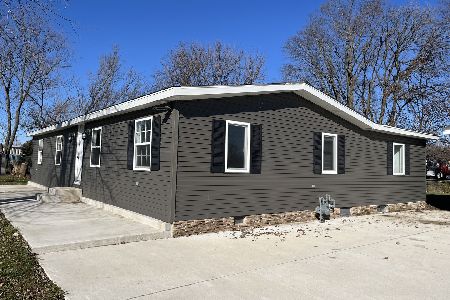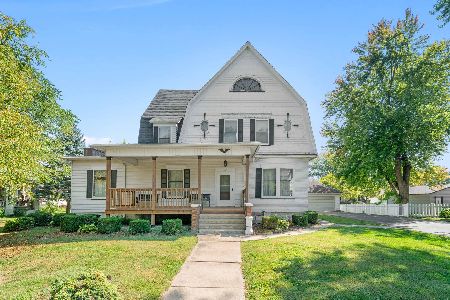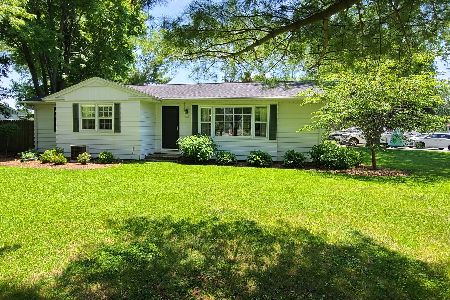819 Hawthorne Street, Earlville, Illinois 60518
$162,500
|
Sold
|
|
| Status: | Closed |
| Sqft: | 1,300 |
| Cost/Sqft: | $127 |
| Beds: | 3 |
| Baths: | 2 |
| Year Built: | 1961 |
| Property Taxes: | $4,048 |
| Days On Market: | 1522 |
| Lot Size: | 0,23 |
Description
Come check out this adorable mid-century home located on a corner lot! The home has been very well maintained and has so much of the original charm. The attached one-car garage has ample storage cabinets and shelves. The bonus breezeway is the perfect flex room that has many options. You'll admire the natural light that comes through the sliding patio doors to the backyard. Outside there is a storage shed and patio located in the fenced-in yard. The updated basement is HUGE!! It offers a workshop, laundry room, storage, bathroom, and an open floorplan that would make the perfect place for a friend or family member to have their own living space. This remarkable home is ready for new owners and is MOVE IN READY!!!! Schedule a showing with your realtor today or please reach out to me and my team!
Property Specifics
| Single Family | |
| — | |
| — | |
| 1961 | |
| Full | |
| — | |
| No | |
| 0.23 |
| La Salle | |
| — | |
| — / Not Applicable | |
| None | |
| Public | |
| Public Sewer | |
| 11272685 | |
| 0320102014 |
Nearby Schools
| NAME: | DISTRICT: | DISTANCE: | |
|---|---|---|---|
|
Grade School
Earlville Elementary School |
9 | — | |
|
Middle School
Earlville Elementary School |
9 | Not in DB | |
|
High School
Earlville High School |
9 | Not in DB | |
Property History
| DATE: | EVENT: | PRICE: | SOURCE: |
|---|---|---|---|
| 27 Jul, 2007 | Sold | $148,000 | MRED MLS |
| 28 May, 2007 | Under contract | $155,000 | MRED MLS |
| 24 Feb, 2007 | Listed for sale | $155,000 | MRED MLS |
| 2 Nov, 2011 | Sold | $55,000 | MRED MLS |
| 4 Oct, 2011 | Under contract | $54,900 | MRED MLS |
| — | Last price change | $64,900 | MRED MLS |
| 29 Sep, 2010 | Listed for sale | $119,900 | MRED MLS |
| 30 Nov, 2018 | Sold | $133,300 | MRED MLS |
| 22 Oct, 2018 | Under contract | $139,900 | MRED MLS |
| 15 Sep, 2018 | Listed for sale | $139,900 | MRED MLS |
| 23 Feb, 2022 | Sold | $162,500 | MRED MLS |
| 5 Jan, 2022 | Under contract | $165,000 | MRED MLS |
| 18 Nov, 2021 | Listed for sale | $165,000 | MRED MLS |
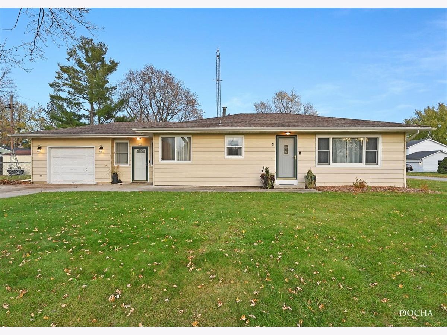
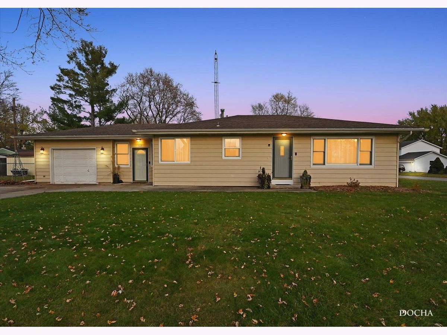
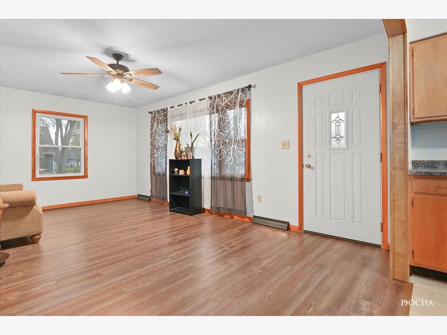
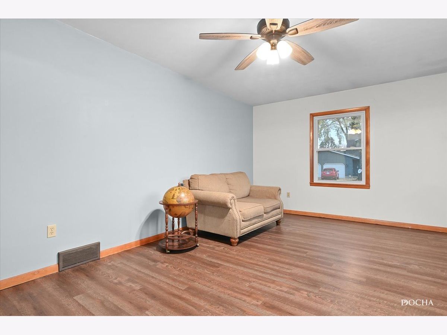
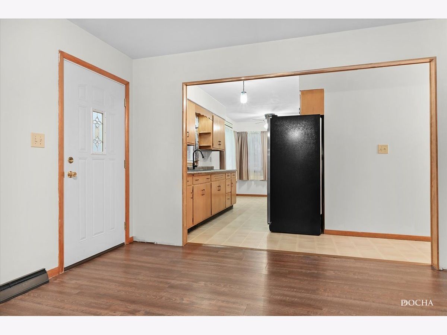
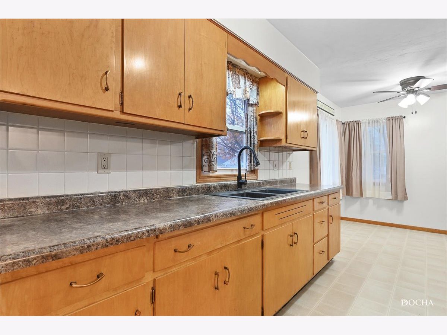
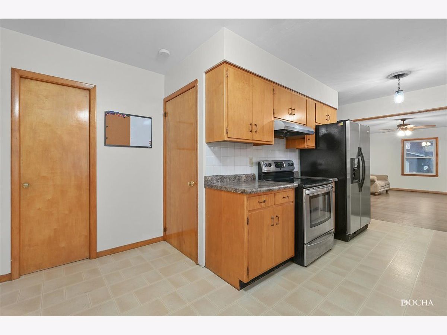
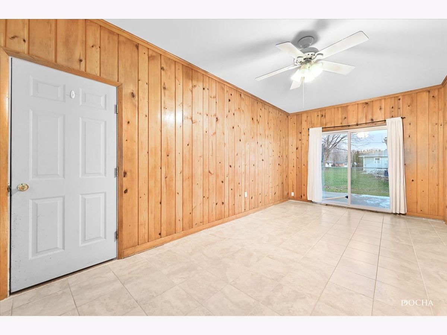
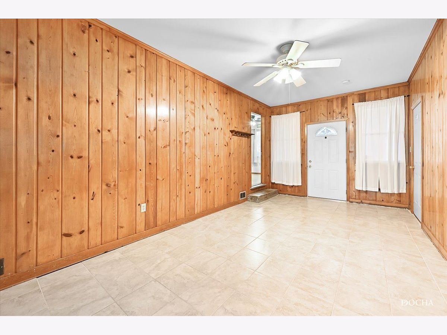
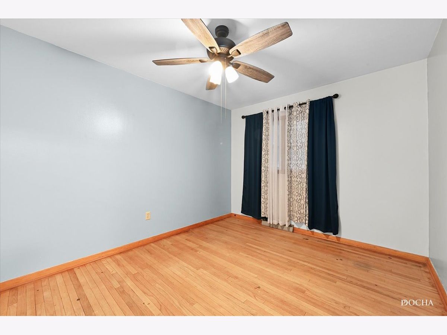
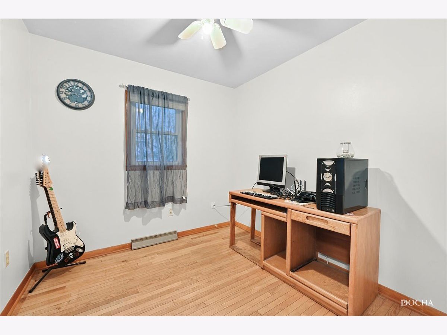
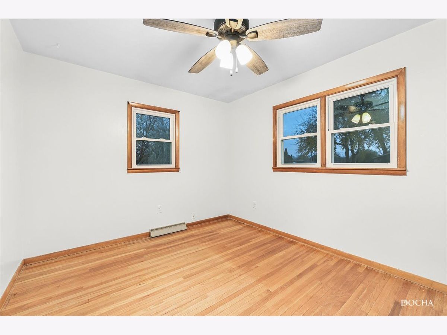
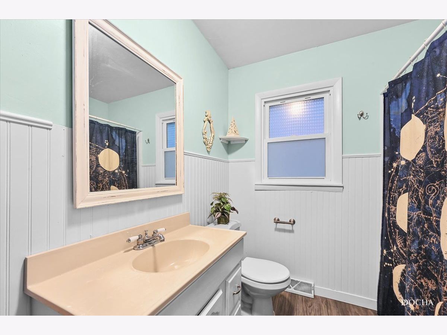
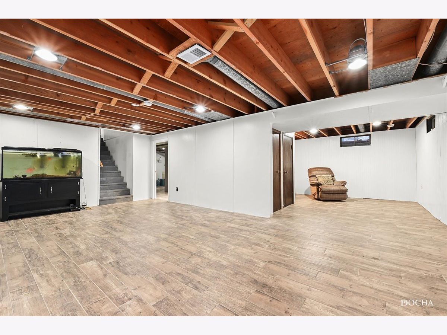
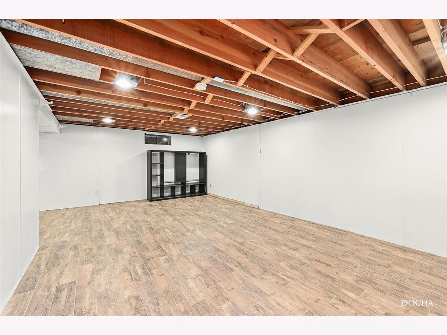
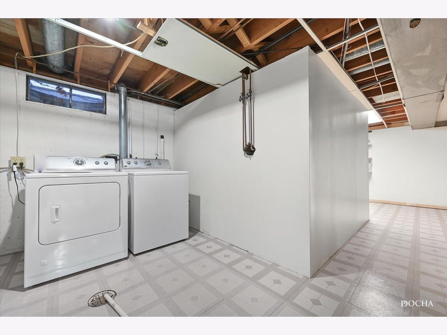
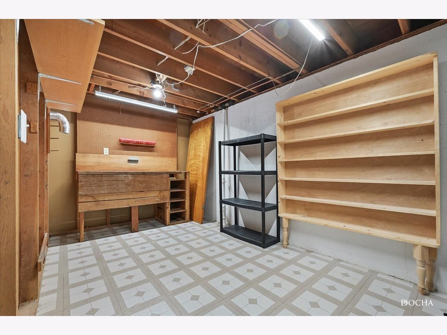
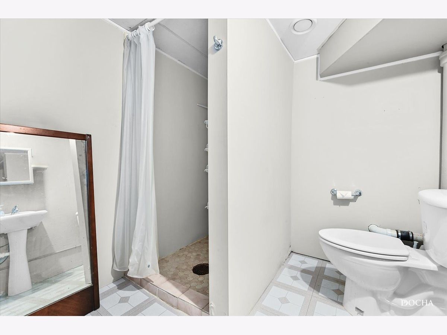
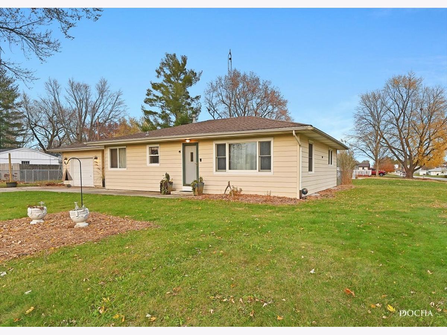
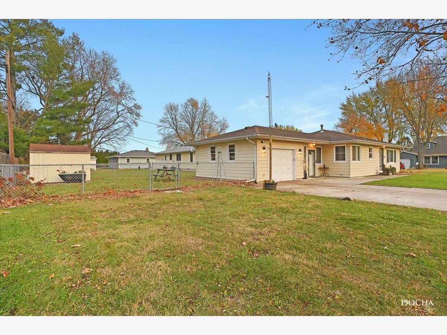
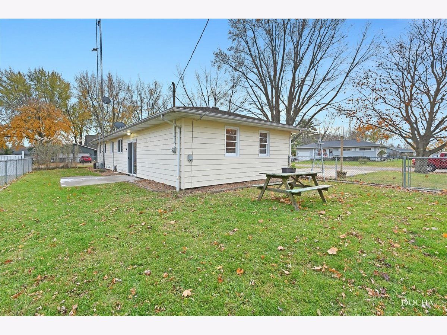
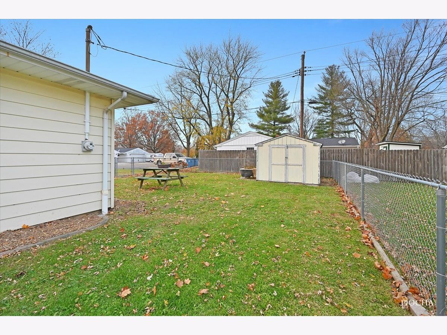
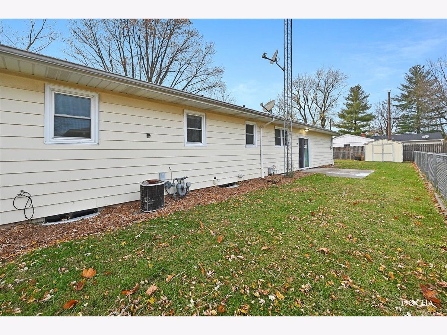
Room Specifics
Total Bedrooms: 3
Bedrooms Above Ground: 3
Bedrooms Below Ground: 0
Dimensions: —
Floor Type: Hardwood
Dimensions: —
Floor Type: Hardwood
Full Bathrooms: 2
Bathroom Amenities: —
Bathroom in Basement: 1
Rooms: Enclosed Porch Heated,Storage,Workshop
Basement Description: Partially Finished
Other Specifics
| 1 | |
| — | |
| Asphalt | |
| Patio | |
| Corner Lot | |
| 80X129 | |
| — | |
| None | |
| Hardwood Floors, First Floor Bedroom, First Floor Full Bath | |
| Range, Washer, Dryer, Range Hood, Water Softener | |
| Not in DB | |
| — | |
| — | |
| — | |
| — |
Tax History
| Year | Property Taxes |
|---|---|
| 2007 | $3,254 |
| 2011 | $3,347 |
| 2018 | $2,747 |
| 2022 | $4,048 |
Contact Agent
Nearby Similar Homes
Nearby Sold Comparables
Contact Agent
Listing Provided By
Keller Williams Infinity

